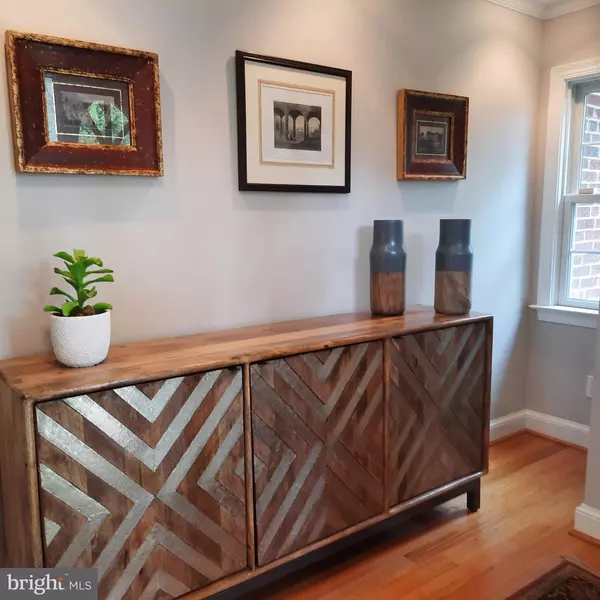$1,380,000
$1,380,000
For more information regarding the value of a property, please contact us for a free consultation.
5801 25TH RD N Arlington, VA 22207
3 Beds
2 Baths
3,500 SqFt
Key Details
Sold Price $1,380,000
Property Type Single Family Home
Sub Type Detached
Listing Status Sold
Purchase Type For Sale
Square Footage 3,500 sqft
Price per Sqft $394
Subdivision Berkshire
MLS Listing ID VAAR172420
Sold Date 05/19/21
Style Traditional,Manor
Bedrooms 3
Full Baths 2
HOA Y/N N
Abv Grd Liv Area 3,000
Originating Board BRIGHT
Year Built 1941
Annual Tax Amount $11,447
Tax Year 2020
Lot Size 0.289 Acres
Acres 0.29
Lot Dimensions 120x105
Property Description
This is a wonderful home with a perfect location. Absolutely stunning 12,500+ sf private lot. Stone walk leads to entry foyer that opens to the large bright and sunny living room with wood burning fireplace; separate dining room with exposed brick that accommodates a 10 chair dining table; table space stainless steel kitchen with peninsula, granite counters, new gas range, refrigerator with water and ice dispenser, dishwasher and microwave. Family room has 42 inch natural gas fireplace and french doors that open to large Trex deck that overlooks Koi pond. There is a large home office with french doors that exit to small stone patio and side yard. All 3 upstairs bedrooms are over sized (4th upstairs bedroom converted to large walk in master closet). The 2nd bedroom has vaulted ceilings and 2 closets. The 3rd bedroom overlooks the front yard and also has 2 closets. All bedrooms have windows on 2 sides. The master has vaulted ceilings, a walk in closet and balcony with french doors and overlooks the deck. Master bath has a dual sink vanity, jetted tub and a water closet. The lower level has a rec room with new carpet and a laundry storage room. Nottingham Elementary School is 4 short blocks, the Rivendell School and Starbucks 2 blocks, Safeway and Harrison Shopping Center 3 blocks. Convenient to EFC Metro station and Rt 66. MetroBus 1 block away.
Location
State VA
County Arlington
Zoning R-6
Rooms
Other Rooms Living Room, Dining Room, Bedroom 2, Bedroom 3, Kitchen, Family Room, Foyer, Breakfast Room, Laundry, Other, Office, Recreation Room, Storage Room, Bathroom 1, Bathroom 2, Half Bath
Basement Daylight, Partial, Fully Finished, Heated, Interior Access
Interior
Interior Features Breakfast Area, Chair Railings, Crown Moldings, Family Room Off Kitchen, Floor Plan - Open, Formal/Separate Dining Room, Kitchen - Eat-In, Kitchen - Table Space, Recessed Lighting, Soaking Tub, Stall Shower, Upgraded Countertops, Window Treatments, WhirlPool/HotTub, Wood Floors
Hot Water Natural Gas
Heating Forced Air
Cooling Central A/C
Flooring Hardwood
Fireplaces Number 2
Fireplaces Type Mantel(s), Wood, Fireplace - Glass Doors, Gas/Propane
Equipment Built-In Microwave, Dishwasher, Disposal, Dryer - Electric, Energy Efficient Appliances, Icemaker, Microwave, Oven/Range - Gas, Refrigerator, Washer, Water Heater
Fireplace Y
Window Features Double Pane,Double Hung,Casement,Low-E,Screens
Appliance Built-In Microwave, Dishwasher, Disposal, Dryer - Electric, Energy Efficient Appliances, Icemaker, Microwave, Oven/Range - Gas, Refrigerator, Washer, Water Heater
Heat Source Natural Gas
Laundry Lower Floor
Exterior
Parking Features Garage Door Opener, Inside Access, Garage - Side Entry
Garage Spaces 2.0
Water Access N
View Garden/Lawn, Trees/Woods
Roof Type Architectural Shingle
Accessibility 2+ Access Exits, Other, >84\" Garage Door, Doors - Lever Handle(s), Level Entry - Main
Attached Garage 2
Total Parking Spaces 2
Garage Y
Building
Lot Description Landscaping, Private, Secluded
Story 3
Sewer Public Sewer
Water Public
Architectural Style Traditional, Manor
Level or Stories 3
Additional Building Above Grade, Below Grade
New Construction N
Schools
Elementary Schools Nottingham
Middle Schools Williamsburg
High Schools Yorktown
School District Arlington County Public Schools
Others
Senior Community No
Tax ID 01-055-010
Ownership Fee Simple
SqFt Source Assessor
Security Features Smoke Detector,Security System
Acceptable Financing Cash, Conventional, Variable, Other
Listing Terms Cash, Conventional, Variable, Other
Financing Cash,Conventional,Variable,Other
Special Listing Condition Standard
Read Less
Want to know what your home might be worth? Contact us for a FREE valuation!

Our team is ready to help you sell your home for the highest possible price ASAP

Bought with Marc M Cormier • Berkshire Hathaway HomeServices PenFed Realty

GET MORE INFORMATION





