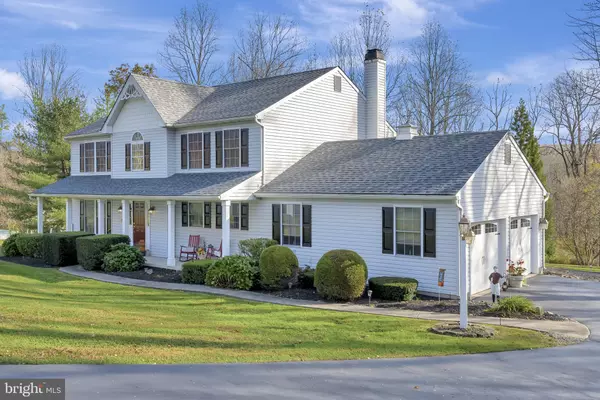$500,000
$529,900
5.6%For more information regarding the value of a property, please contact us for a free consultation.
61 BRIGHT SUMMER WAY Glenmoore, PA 19343
4 Beds
3 Baths
2,611 SqFt
Key Details
Sold Price $500,000
Property Type Single Family Home
Sub Type Detached
Listing Status Sold
Purchase Type For Sale
Square Footage 2,611 sqft
Price per Sqft $191
Subdivision Mapleflower
MLS Listing ID PACT520444
Sold Date 01/29/21
Style Colonial
Bedrooms 4
Full Baths 2
Half Baths 1
HOA Fees $7/ann
HOA Y/N Y
Abv Grd Liv Area 2,611
Originating Board BRIGHT
Year Built 1997
Annual Tax Amount $6,715
Tax Year 2021
Lot Size 1.200 Acres
Acres 1.2
Lot Dimensions 0.00 x 0.00
Property Description
Welcome home to 61 Bright Summer Way! Nestled on 1.2 acres in serene Wallace Township, your next home is just minutes away from Marsh Creek State Park and sits in the award-winning Downingtown Area School District. You will be greeted by a generously sized covered front porch; perfect for relaxing in your rocking chair. Once inside, you will enter a roomy two-story foyer with crown molding, and hardwood floors throughout the first floor. The eat-in kitchen features granite countertops, extra seating at the peninsula, stainless appliances with gas range, and plenty of windows that let in the natural light. French doors lead to the formal dining room and living area, while adjacent to the kitchen you will have a relaxed family room featuring a gas fireplace and access to your covered Trex deck. The first floor also has a half bath, laundry room with bonus pantry space, and access to the two-car attached garage. On the second floor you will find your master bedroom with two walk-in closets and an en-suite which boasts a jetted tub, stand up shower, and a double-sink vanity. Down the hall are three more generously sized bedrooms and a second full bathroom. All bedrooms have ceiling fans and wooden blinds. The walk-out basement with newer carpeting has enough room for entertaining, playing games, or enjoying family movie night in your extra living space. An unfinished portion of the basement offers ample storage. This home will be low maintenance with a newer roof, water heater, new pressure tank on the well, and a generator interlock in place. Come see why this meticulously maintained home is perfect for you and your family. Note: Seller is comprising a list of furniture which may be negotiated in the sale.
Location
State PA
County Chester
Area Wallace Twp (10331)
Zoning R10
Rooms
Basement Full, Partially Finished
Interior
Hot Water Propane
Heating Forced Air
Cooling Central A/C
Fireplaces Number 1
Fireplaces Type Gas/Propane
Equipment Negotiable, See Remarks
Fireplace Y
Heat Source Propane - Owned
Laundry Main Floor
Exterior
Exterior Feature Deck(s), Porch(es)
Parking Features Garage Door Opener, Inside Access, Built In
Garage Spaces 2.0
Water Access N
Accessibility None
Porch Deck(s), Porch(es)
Attached Garage 2
Total Parking Spaces 2
Garage Y
Building
Story 3
Sewer On Site Septic
Water Well
Architectural Style Colonial
Level or Stories 3
Additional Building Above Grade, Below Grade
New Construction N
Schools
School District Downingtown Area
Others
Pets Allowed Y
HOA Fee Include Common Area Maintenance
Senior Community No
Tax ID 31-02 -0020.0700
Ownership Fee Simple
SqFt Source Assessor
Acceptable Financing Cash, Conventional, FHA, VA
Listing Terms Cash, Conventional, FHA, VA
Financing Cash,Conventional,FHA,VA
Special Listing Condition Standard
Pets Allowed No Pet Restrictions
Read Less
Want to know what your home might be worth? Contact us for a FREE valuation!

Our team is ready to help you sell your home for the highest possible price ASAP

Bought with William Cochrane • James A Cochrane Inc

GET MORE INFORMATION





