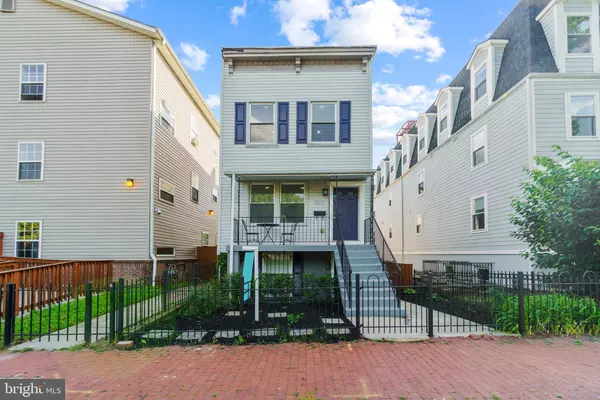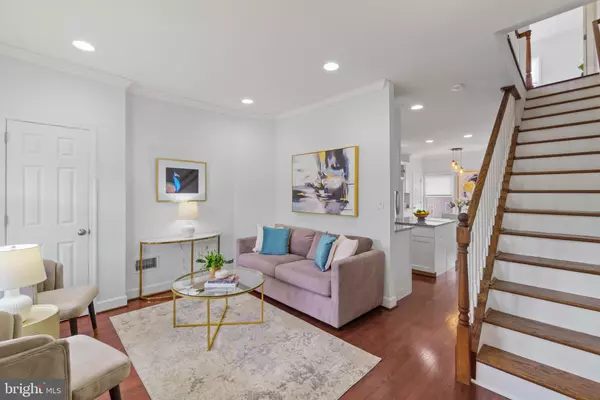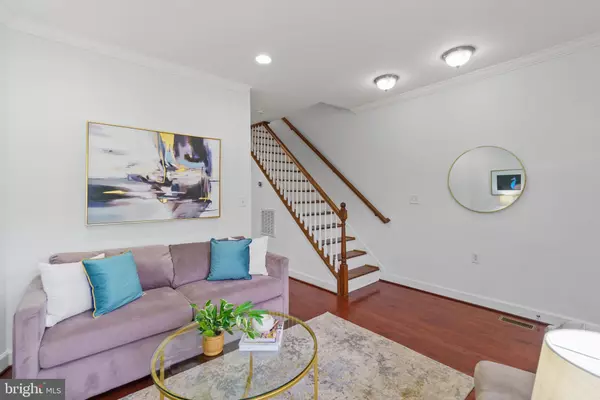$760,000
$759,000
0.1%For more information regarding the value of a property, please contact us for a free consultation.
1229 MORSE ST NE Washington, DC 20002
2 Beds
3 Baths
1,551 SqFt
Key Details
Sold Price $760,000
Property Type Single Family Home
Sub Type Detached
Listing Status Sold
Purchase Type For Sale
Square Footage 1,551 sqft
Price per Sqft $490
Subdivision Trinidad
MLS Listing ID DCDC2049742
Sold Date 06/30/22
Style Traditional
Bedrooms 2
Full Baths 2
Half Baths 1
HOA Y/N N
Abv Grd Liv Area 1,088
Originating Board BRIGHT
Year Built 1900
Annual Tax Amount $6,225
Tax Year 2021
Lot Size 1,813 Sqft
Acres 0.04
Property Description
Situated on a quiet, tree-lined street in sought-after Trinidad, this 2 bedroom, 2.5 bathroom home features almost 1,600 square feet of flexible living space across 3 levels. Solid oak floors throughout the main level flow seamlessly from the living room into the large, updated kitchen perfectly suited for homeowners who enjoy cooking and entertaining. White shaker cabinets, quartz countertops, and stainless steel appliances give the space a classic and sophisticated look. The main level also features a half bath off of the kitchen. An exposed brick wall leads you to the finished lower level, which can be used in countless ways: as a second living room, office space, gym, play area, or in-law suite just to name a few. Complete with a kitchenette and full bathroom, the lower level connects directly to the backyard for indoor/outdoor living and is another great entertaining space. The lower level also features separate front and rear entrances, adding to its already extensive flexibility and functionality. The upper level includes two spacious bedrooms, with direct access to a bathroom from the primary bedroom via a walk-through closet. Ample storage and closet space throughout the property make this a very livable home. As a fully detached single-family house, you won't have to worry about any noisy neighbors. With expansive views over Joseph Cole Park from the front porch, living room and primary bedroom, your "front yard" is this oasis in the city. Whole Foods, Trader Joe's and Aldi are all within a 15 minute walk and H Street's most popular bars and restaurants are just a few blocks away. Union Market, one of the hottest areas of new development in the city and the epicenter of culinary creativity in DC is less than a 15 minute walk from your front door, followed closely by REI's flagship store and the NoMa-Gallaudet U Metro Station. Combining all that DC has to offer in terms of walkability and amenities with a spacious and flexible 3 level single-family property, this is a wonderful place to call home!
Location
State DC
County Washington
Zoning R4
Rooms
Basement Connecting Stairway, Front Entrance, Rear Entrance, Outside Entrance, Fully Finished
Interior
Interior Features 2nd Kitchen, Carpet, Crown Moldings
Hot Water Natural Gas
Heating Forced Air
Cooling Central A/C
Equipment Disposal, Dishwasher, Dryer, Icemaker, Microwave, Oven/Range - Gas, Refrigerator, Washer
Fireplace N
Appliance Disposal, Dishwasher, Dryer, Icemaker, Microwave, Oven/Range - Gas, Refrigerator, Washer
Heat Source Natural Gas
Exterior
Fence Fully
Water Access N
Accessibility None
Garage N
Building
Story 3
Foundation Permanent
Sewer Public Sewer
Water Public
Architectural Style Traditional
Level or Stories 3
Additional Building Above Grade, Below Grade
Structure Type Brick
New Construction N
Schools
School District District Of Columbia Public Schools
Others
Pets Allowed Y
Senior Community No
Tax ID 4069//0818
Ownership Fee Simple
SqFt Source Assessor
Special Listing Condition Standard
Pets Allowed No Pet Restrictions
Read Less
Want to know what your home might be worth? Contact us for a FREE valuation!

Our team is ready to help you sell your home for the highest possible price ASAP

Bought with Blake Edwin Hardesty • Compass
GET MORE INFORMATION





