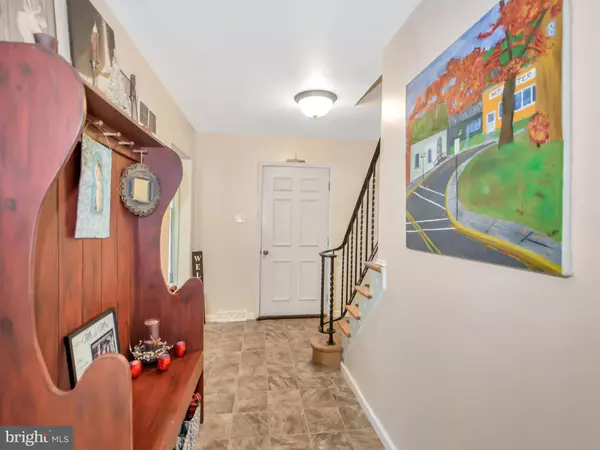$515,000
$515,000
For more information regarding the value of a property, please contact us for a free consultation.
790 HIDEAWAY LN Harleysville, PA 19438
5 Beds
4 Baths
2,880 SqFt
Key Details
Sold Price $515,000
Property Type Single Family Home
Sub Type Detached
Listing Status Sold
Purchase Type For Sale
Square Footage 2,880 sqft
Price per Sqft $178
Subdivision None Available
MLS Listing ID PAMC693200
Sold Date 06/18/21
Style Colonial
Bedrooms 5
Full Baths 3
Half Baths 1
HOA Y/N N
Abv Grd Liv Area 2,880
Originating Board BRIGHT
Year Built 1975
Annual Tax Amount $8,692
Tax Year 2020
Lot Size 1.840 Acres
Acres 1.84
Lot Dimensions 261.00 x 0.00
Property Description
Welcome to this beautiful home nestled on almost 2 acres on a quiet country road, all within minutes of the quaint town of Skippack Village. On the main level you will find 2 ample sized living rooms, one with an impressive brick fireplace and a spacious bedroom with vanity and full bath, plenty of room to make it as an in-law suite or just to have the convenience of your bedroom on the first floor. There's also a sunroom that leads off onto the deck, an eat in kitchen, large dining room, powder room, laundry and multiple closets that finish off the main level. On the second level you will find another ample sized bedroom with attached full bathroom, 3 more bedrooms and a full hall bath. A walk out basement is just waiting to be finished and has a large cubby hole space for storage , attached over sized 2 car garage offers storage space as well. The interior of the home has recently been painted along with other minor improvements. The impressive private yard is a perfect place for entertaining with family and friends or relaxing after a long day. Located just minutes from the PA Turnpike, 63 and 73. Don't miss out on a chance to own in this highly desirable location!
Location
State PA
County Montgomery
Area Lower Salford Twp (10650)
Zoning R002
Rooms
Basement Full, Walkout Level
Main Level Bedrooms 1
Interior
Interior Features Ceiling Fan(s), Dining Area, Entry Level Bedroom, Pantry
Hot Water Electric
Heating Forced Air
Cooling Central A/C
Flooring Carpet, Ceramic Tile, Hardwood
Fireplaces Number 1
Fireplaces Type Brick
Equipment Built-In Microwave, Built-In Range, Dishwasher, Dryer, Refrigerator, Washer
Fireplace Y
Appliance Built-In Microwave, Built-In Range, Dishwasher, Dryer, Refrigerator, Washer
Heat Source Oil
Laundry Main Floor
Exterior
Parking Features Additional Storage Area, Garage Door Opener
Garage Spaces 12.0
Utilities Available Cable TV
Water Access N
View Garden/Lawn
Accessibility None
Attached Garage 2
Total Parking Spaces 12
Garage Y
Building
Lot Description Cul-de-sac, Backs to Trees, Front Yard, Rear Yard, Rural
Story 2
Sewer Public Sewer
Water Public
Architectural Style Colonial
Level or Stories 2
Additional Building Above Grade, Below Grade
New Construction N
Schools
School District Souderton Area
Others
Senior Community No
Tax ID 50-00-01062-562
Ownership Fee Simple
SqFt Source Assessor
Acceptable Financing Cash, Conventional, FHA
Listing Terms Cash, Conventional, FHA
Financing Cash,Conventional,FHA
Special Listing Condition Standard
Read Less
Want to know what your home might be worth? Contact us for a FREE valuation!

Our team is ready to help you sell your home for the highest possible price ASAP

Bought with Mary Southern • RE/MAX 440 - Skippack
GET MORE INFORMATION





