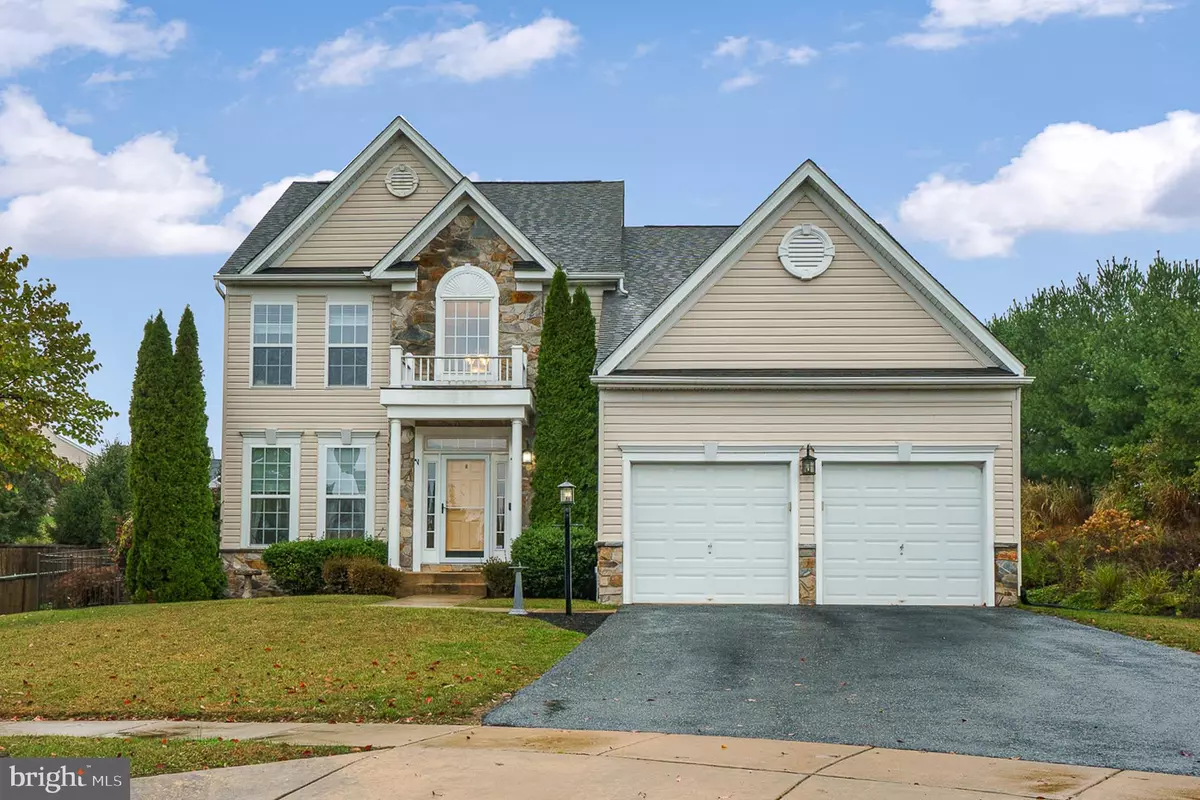$420,000
$420,000
For more information regarding the value of a property, please contact us for a free consultation.
102 HEARTHSTONE CT Dillsburg, PA 17019
5 Beds
4 Baths
3,734 SqFt
Key Details
Sold Price $420,000
Property Type Single Family Home
Sub Type Detached
Listing Status Sold
Purchase Type For Sale
Square Footage 3,734 sqft
Price per Sqft $112
Subdivision Stonebridge Crossing
MLS Listing ID PAYK147092
Sold Date 03/17/21
Style Traditional
Bedrooms 5
Full Baths 3
Half Baths 1
HOA Fees $43/qua
HOA Y/N Y
Abv Grd Liv Area 2,734
Originating Board BRIGHT
Year Built 2007
Annual Tax Amount $8,099
Tax Year 2021
Lot Size 0.312 Acres
Acres 0.31
Property Description
Located at the end of a quiet cul-de-sac within the desirable neighborhood of Stonebridge Crossing, this gorgeous two-story home leaves you nothing to do but to move right in. The main floor's thoughtfully planned, open layout features handsome hardwood flooring and neutrally toned tile that flows effortlessly from one room to the next. The sizeable, naturally lit kitchen features stainless steel appliances, granite tops, a center island/breakfast bar and opens to the family room AS WELL AS a bright-and-cheery four-seasons room with access to the rear lot and in-ground pool. Additional entertaining space can be found in the formal living room and/or formal dining room! Four lovely bedrooms fill the second-level, including a magnificent master suite featuring a cozy sitting room, expansive bathroom and an abundance of closet space. Finished lower level provides additional living space as well as secondary access to rear pool area; pool is heated, equipped with lights for night swims and is surrounded by extensive hardscaping as well as a gazebo and storage shed.
Location
State PA
County York
Area Carroll Twp (15220)
Zoning RESIDENTIAL
Rooms
Basement Fully Finished, Interior Access, Outside Entrance, Rear Entrance
Interior
Hot Water Electric, Natural Gas
Heating Heat Pump(s)
Cooling Central A/C
Fireplaces Number 2
Heat Source Natural Gas
Exterior
Parking Features Garage - Front Entry, Inside Access
Garage Spaces 2.0
Pool In Ground
Water Access N
Accessibility None
Attached Garage 2
Total Parking Spaces 2
Garage Y
Building
Story 2
Sewer Public Sewer
Water Public
Architectural Style Traditional
Level or Stories 2
Additional Building Above Grade, Below Grade
New Construction N
Schools
School District Northern York County
Others
HOA Fee Include Common Area Maintenance,Snow Removal
Senior Community No
Tax ID 20-000-18-0006-00-00000
Ownership Fee Simple
SqFt Source Assessor
Acceptable Financing Cash, Conventional, FHA, VA
Listing Terms Cash, Conventional, FHA, VA
Financing Cash,Conventional,FHA,VA
Special Listing Condition Standard
Read Less
Want to know what your home might be worth? Contact us for a FREE valuation!

Our team is ready to help you sell your home for the highest possible price ASAP

Bought with LISA MONTALVO • Turn Key Realty Group
GET MORE INFORMATION





