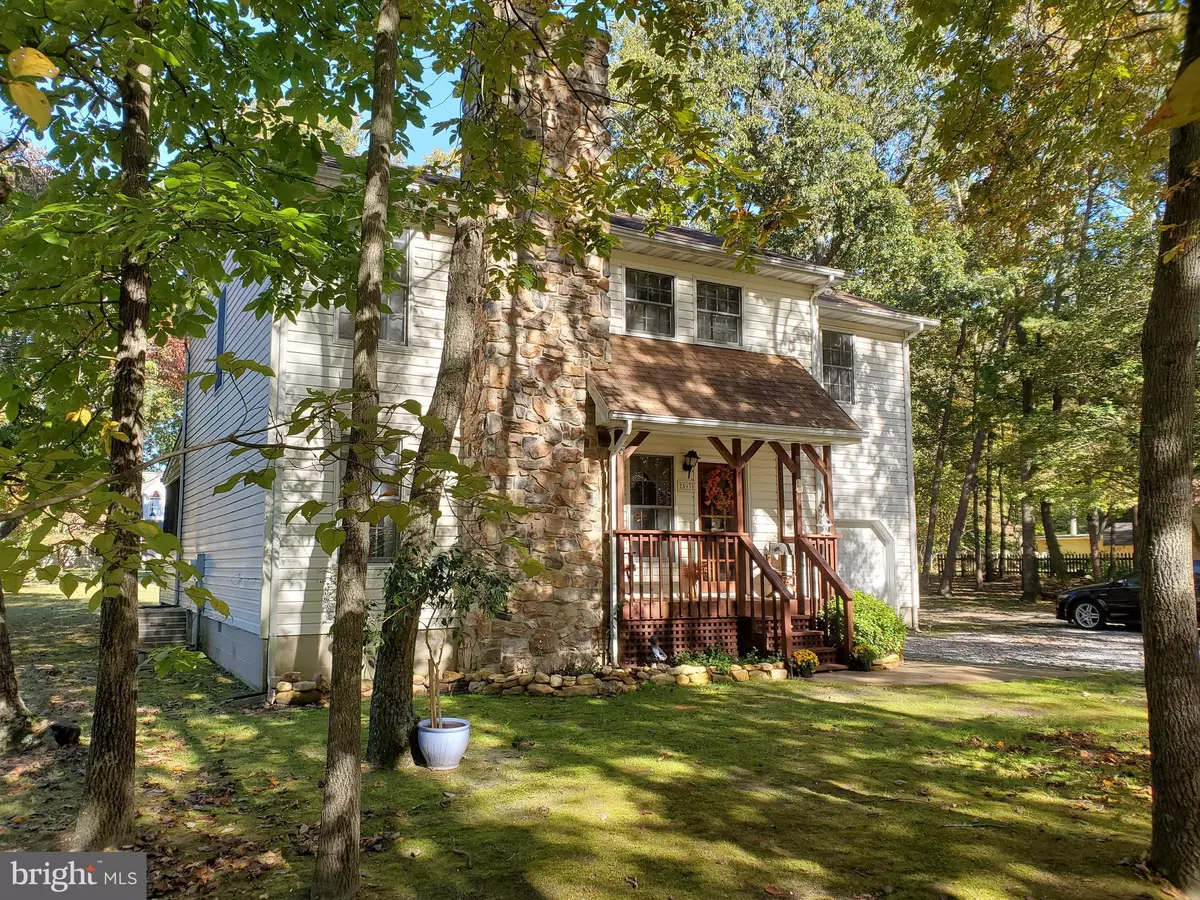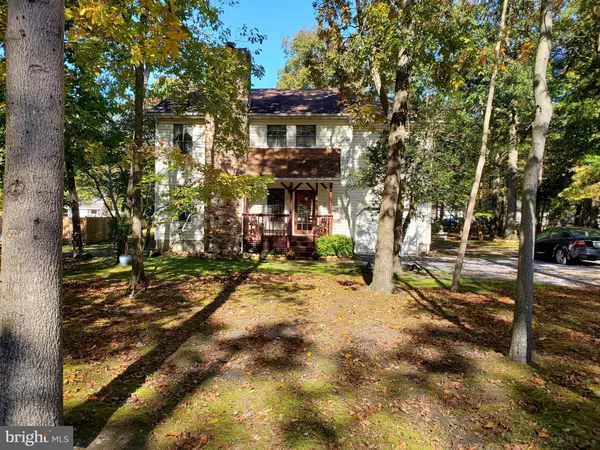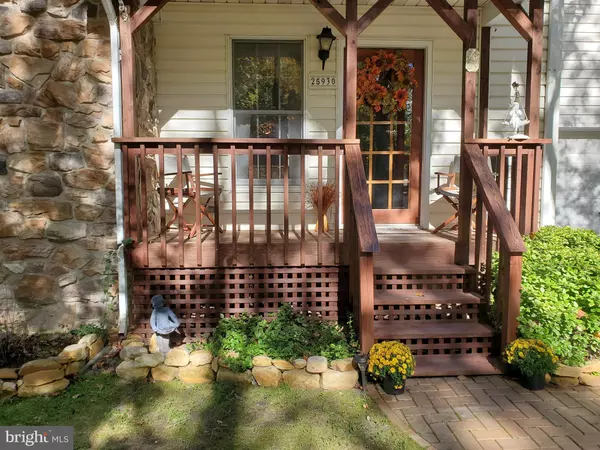$255,000
$265,000
3.8%For more information regarding the value of a property, please contact us for a free consultation.
25930 FOX GRAPE Greensboro, MD 21639
4 Beds
3 Baths
1,808 SqFt
Key Details
Sold Price $255,000
Property Type Single Family Home
Sub Type Detached
Listing Status Sold
Purchase Type For Sale
Square Footage 1,808 sqft
Price per Sqft $141
Subdivision Fox Grape Farms
MLS Listing ID MDCM124736
Sold Date 02/26/21
Style Traditional
Bedrooms 4
Full Baths 2
Half Baths 1
HOA Y/N N
Abv Grd Liv Area 1,808
Originating Board BRIGHT
Year Built 1989
Annual Tax Amount $2,455
Tax Year 2020
Lot Size 0.480 Acres
Acres 0.48
Property Description
This property is located in the established "Fox Grape Farm" Subdivision, one of the best communities in the 21639 zip code, and in a well regarded school district. Quiet, tree lined neighborhood perfect for raising a family in this stick built, four bedroom, 2 and 1/2 bath, two story home. Large rear yard which runs back to Pine Tree Lane, a public road providing dual lot access. The interior provides a large living room with fireplace, separate dining room, kitchen with breakfast area, laundry room, and attached rear screened porch with carpet overlooking the yard with mature shade trees. Master bedroom with attached bath and walk-in closet. Attic with standup room and floooring (over insulation). There is an attached garage used for storage and workshop. Choptank River in walking distance with private access for Fox Grape owners. Accessible to Easton and Western Shore, close to Delaware line for tax free shopping and not far from ocean resorts. This property has much to offer so don't let it pass by. Estate sale sold as is with inspections.
Location
State MD
County Caroline
Zoning R1
Rooms
Other Rooms Living Room, Dining Room, Bedroom 2, Bedroom 3, Bedroom 4, Kitchen, Bedroom 1
Interior
Interior Features Attic, Breakfast Area, Carpet, Ceiling Fan(s), Floor Plan - Traditional, Formal/Separate Dining Room, Skylight(s), Walk-in Closet(s), Window Treatments
Hot Water Electric
Heating Heat Pump(s)
Cooling Heat Pump(s)
Flooring Carpet
Fireplaces Number 1
Equipment Dishwasher, Refrigerator, Stove, Washer, Dryer - Gas, Dryer
Appliance Dishwasher, Refrigerator, Stove, Washer, Dryer - Gas, Dryer
Heat Source Electric
Exterior
Garage Spaces 4.0
Utilities Available Cable TV
Water Access N
Roof Type Shingle
Accessibility None
Road Frontage City/County, Public
Total Parking Spaces 4
Garage N
Building
Story 2
Foundation Block
Sewer Septic Exists
Water Well
Architectural Style Traditional
Level or Stories 2
Additional Building Above Grade, Below Grade
Structure Type Dry Wall
New Construction N
Schools
Elementary Schools Greensboro
Middle Schools Lockerman-Denton
High Schools N Caroline
School District Caroline County Public Schools
Others
Senior Community No
Tax ID 0602020599
Ownership Fee Simple
SqFt Source Assessor
Acceptable Financing Cash, Conventional, FHA, USDA, VA
Listing Terms Cash, Conventional, FHA, USDA, VA
Financing Cash,Conventional,FHA,USDA,VA
Special Listing Condition Standard, Probate Listing
Read Less
Want to know what your home might be worth? Contact us for a FREE valuation!

Our team is ready to help you sell your home for the highest possible price ASAP

Bought with Janet M Emerson • Charles C. Powell, Inc. Realtors
GET MORE INFORMATION





