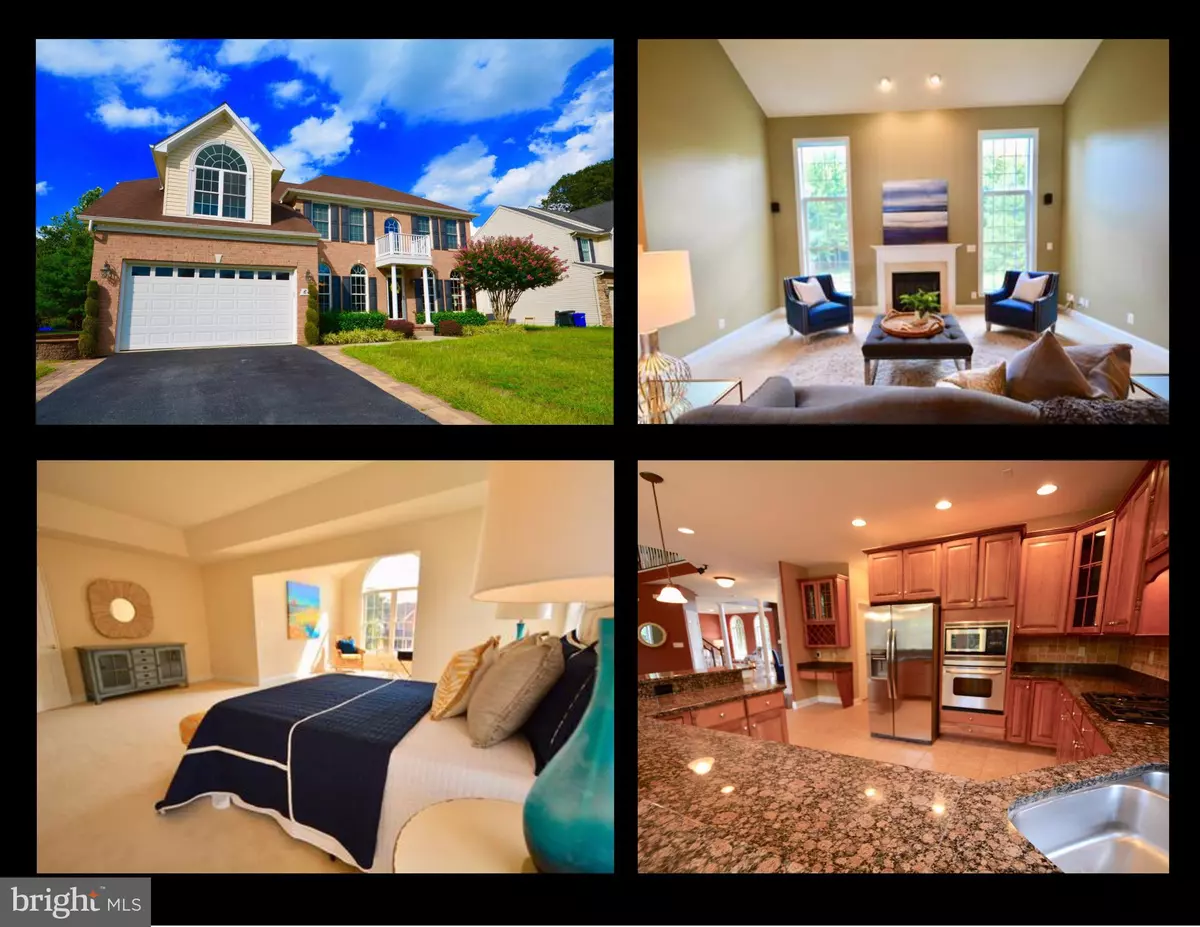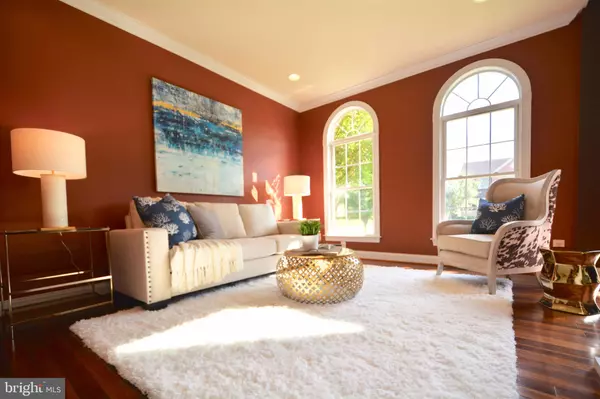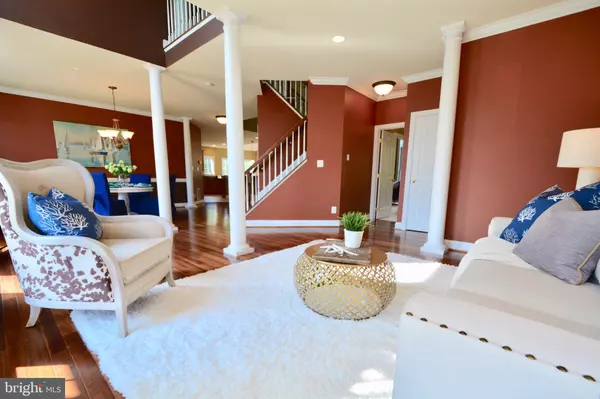$422,000
$450,000
6.2%For more information regarding the value of a property, please contact us for a free consultation.
641 BROOKFIELD DR Centreville, MD 21617
4 Beds
3 Baths
3,528 SqFt
Key Details
Sold Price $422,000
Property Type Single Family Home
Sub Type Detached
Listing Status Sold
Purchase Type For Sale
Square Footage 3,528 sqft
Price per Sqft $119
Subdivision North Brook
MLS Listing ID MDQA141062
Sold Date 05/01/20
Style Colonial
Bedrooms 4
Full Baths 2
Half Baths 1
HOA Fees $13
HOA Y/N Y
Abv Grd Liv Area 3,528
Originating Board BRIGHT
Year Built 2006
Annual Tax Amount $4,836
Tax Year 2020
Lot Size 10,000 Sqft
Acres 0.23
Lot Dimensions 0.00 x 0.00
Property Description
The Best of North Brook has Just Been Listed... and This Beauty Won't Last! Boasting Over 3500 sq ft Above Grade, with ANOTHER 1700 sq ft+ in Unfinished Basement with Rough-In for Full Bath. & Walk-Out Stairs- Bright & Open Floor-Plan with Gleaming Hardwoods, Spacious Kitchen w/ Wrap-Around Breakfast Bar with Gleaming Granite, Shiny Stainless Appliances, Ample Cabinets, Walk-in-Pantry, Bright Breakfast Room w/ French Doors Leading to Inviting Deck Overlooking Dense Woods- 4-Upper Level Bedrooms, HUGE Master Suite w/ Sitting Room/Office, Large Spa-Like Master Bath w/ Sunken Tub, Separate Shower, Water Closet & DREAM-WALK-IN Closet w/ Custom Built-Ins, 2-Story Family Room w/ Cat-Walk Above, Cozy Gas Fireplace for Chilly Nights, Attached 2-Car Garage, At end of Dead-End Street at Back of Community- Ideal Location! Priced to SELL.. Hurry!
Location
State MD
County Queen Annes
Zoning AG
Rooms
Other Rooms Living Room, Dining Room, Primary Bedroom, Sitting Room, Bedroom 2, Bedroom 3, Bedroom 4, Kitchen, Family Room, Foyer, Laundry, Office, Storage Room, Bathroom 2, Primary Bathroom
Basement Daylight, Partial, Walkout Stairs, Sump Pump, Rough Bath Plumb, Outside Entrance, Connecting Stairway
Interior
Hot Water Propane
Cooling Central A/C
Fireplaces Number 1
Fireplaces Type Gas/Propane
Equipment Built-In Microwave, Dishwasher, Dryer, Disposal, Stove, Refrigerator, Washer, Water Heater, Humidifier
Fireplace Y
Appliance Built-In Microwave, Dishwasher, Dryer, Disposal, Stove, Refrigerator, Washer, Water Heater, Humidifier
Heat Source Propane - Owned
Exterior
Parking Features Garage - Front Entry
Garage Spaces 2.0
Amenities Available Common Grounds, Tot Lots/Playground
Water Access N
Accessibility None
Attached Garage 2
Total Parking Spaces 2
Garage Y
Building
Story 3+
Sewer Public Sewer
Water Public
Architectural Style Colonial
Level or Stories 3+
Additional Building Above Grade, Below Grade
New Construction N
Schools
High Schools Queen Anne'S County
School District Queen Anne'S County Public Schools
Others
Senior Community No
Tax ID 03-037428
Ownership Fee Simple
SqFt Source Assessor
Special Listing Condition Standard
Read Less
Want to know what your home might be worth? Contact us for a FREE valuation!

Our team is ready to help you sell your home for the highest possible price ASAP

Bought with Jennifer S Chaney • Chaney Homes, LLC

GET MORE INFORMATION





