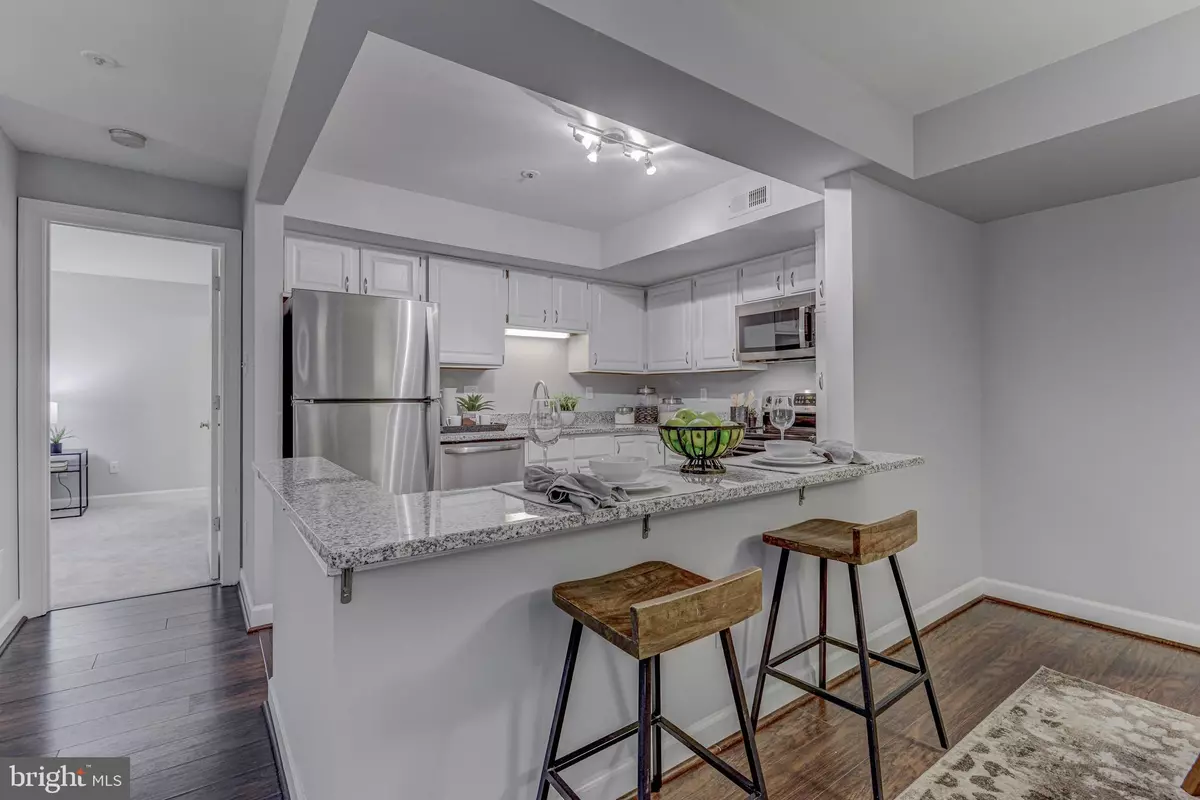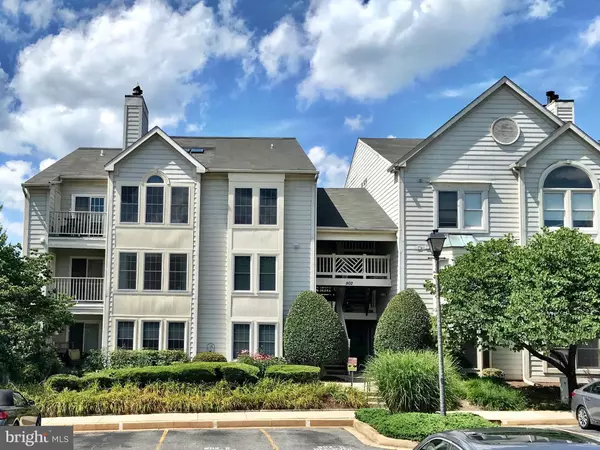$166,000
$170,000
2.4%For more information regarding the value of a property, please contact us for a free consultation.
902 MARTELL CT #G Bel Air, MD 21014
2 Beds
2 Baths
1,190 SqFt
Key Details
Sold Price $166,000
Property Type Condo
Sub Type Condo/Co-op
Listing Status Sold
Purchase Type For Sale
Square Footage 1,190 sqft
Price per Sqft $139
Subdivision None Available
MLS Listing ID MDHR249784
Sold Date 09/22/20
Style Contemporary
Bedrooms 2
Full Baths 2
Condo Fees $260/mo
HOA Y/N N
Abv Grd Liv Area 1,190
Originating Board BRIGHT
Year Built 1989
Annual Tax Amount $1,500
Tax Year 2019
Property Description
You will love this newly updated 2 bedroom and den condo! You feel as if you're in your own private oasis as you relax on your balcony overlooking green space and trees. The main living area has wood laminate floors, and the open kitchen shows off its white cabinets, granite countertops, and stainless appliances (all brand new except the smooth top range). There is a breakfast bar between the kitchen and dining area for quick meals, and enough room for a sizable table in the dining area when you want to entertain. The living room has a wood burning fireplace and it's already wired for your TV to be mounted above. The open layout is desirable, but the sunroom/den closes off with French doors when you need quiet for that next Zoom meeting. The split floor plan means you have 2 spacious bedrooms at opposite ends of the condo for privacy. Each one has brand new carpet, a dedicated bathroom, a walk in closet, and ceiling fan. The owner's bathroom features upgraded tile, a soaking tub/shower combo and double vanity, while the second bathroom has a walk-in shower and oversized single vanity. There is a separate in-unit laundry room with upgraded front load washer and dryer plus extra room for storage. There's also a private storage area off of the balcony. It's uncommon to find so much storage space and this sense of privacy in a condo. Grab it before it's gone! ***Be sure to click the movie camera icon to tour this condo virtually via 3D Matterport tour! ***
Location
State MD
County Harford
Zoning R3
Direction West
Rooms
Other Rooms Living Room, Dining Room, Primary Bedroom, Bedroom 2, Kitchen, Den, Laundry, Storage Room, Bathroom 2, Primary Bathroom
Main Level Bedrooms 2
Interior
Interior Features Bar, Breakfast Area, Carpet, Ceiling Fan(s), Dining Area, Entry Level Bedroom, Family Room Off Kitchen, Floor Plan - Open, Primary Bath(s), Bathroom - Stall Shower, Bathroom - Tub Shower, Upgraded Countertops, Walk-in Closet(s)
Hot Water Electric
Heating Central, Forced Air, Heat Pump(s)
Cooling Central A/C, Ceiling Fan(s), Heat Pump(s)
Flooring Laminated, Ceramic Tile, Carpet
Fireplaces Number 1
Fireplaces Type Wood, Mantel(s), Equipment, Screen
Equipment Built-In Microwave, Dishwasher, Disposal, Dryer - Front Loading, Oven/Range - Electric, Refrigerator, Stainless Steel Appliances, Washer - Front Loading, Water Heater
Furnishings No
Fireplace Y
Window Features Double Pane,Bay/Bow
Appliance Built-In Microwave, Dishwasher, Disposal, Dryer - Front Loading, Oven/Range - Electric, Refrigerator, Stainless Steel Appliances, Washer - Front Loading, Water Heater
Heat Source Electric
Laundry Has Laundry, Dryer In Unit, Washer In Unit
Exterior
Exterior Feature Balcony
Garage Spaces 2.0
Parking On Site 1
Utilities Available Under Ground
Amenities Available Common Grounds
Water Access N
View Garden/Lawn, Trees/Woods
Accessibility None
Porch Balcony
Total Parking Spaces 2
Garage N
Building
Lot Description Backs to Trees
Story 1
Unit Features Garden 1 - 4 Floors
Sewer Public Sewer
Water Public
Architectural Style Contemporary
Level or Stories 1
Additional Building Above Grade, Below Grade
New Construction N
Schools
Elementary Schools Red Pump
Middle Schools Fallston
High Schools Fallston
School District Harford County Public Schools
Others
Pets Allowed Y
HOA Fee Include Water,Trash,Snow Removal,Management,Lawn Maintenance,Ext Bldg Maint
Senior Community No
Tax ID 1303260062
Ownership Condominium
Security Features Electric Alarm
Horse Property N
Special Listing Condition Standard
Pets Allowed Cats OK, Dogs OK, Number Limit, Size/Weight Restriction
Read Less
Want to know what your home might be worth? Contact us for a FREE valuation!

Our team is ready to help you sell your home for the highest possible price ASAP

Bought with Sharon G Dorsch • Long & Foster Real Estate, Inc.

GET MORE INFORMATION





