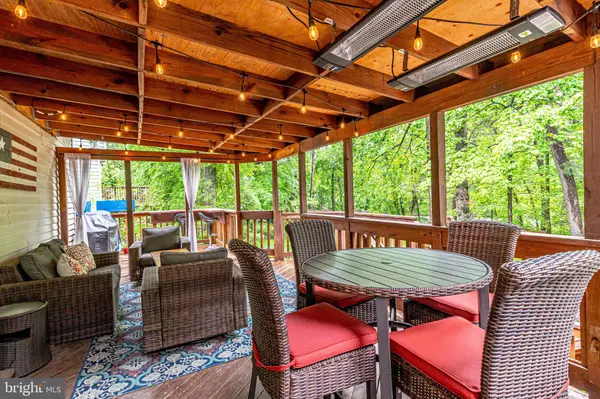$840,000
$850,000
1.2%For more information regarding the value of a property, please contact us for a free consultation.
5620 FORT CORLORAN DR Burke, VA 22015
5 Beds
4 Baths
2,742 SqFt
Key Details
Sold Price $840,000
Property Type Single Family Home
Sub Type Detached
Listing Status Sold
Purchase Type For Sale
Square Footage 2,742 sqft
Price per Sqft $306
Subdivision Signal Hill
MLS Listing ID VAFX2068224
Sold Date 06/02/22
Style Colonial
Bedrooms 5
Full Baths 3
Half Baths 1
HOA Fees $12/ann
HOA Y/N Y
Abv Grd Liv Area 1,908
Originating Board BRIGHT
Year Built 1977
Annual Tax Amount $9,790
Tax Year 2021
Lot Size 0.284 Acres
Acres 0.28
Property Description
Beautifulcolonial in sought after Signal Hill! Whetherit'senjoying the open kitchen with a light filled sunroom or the amazing tiered deck featuring a hot tub you will love living here. The main floor features hardwood floors throughout, elegant wainscotting, a woodburning fireplace and sconces in the formal living room. Built in bookshelves line the family room. You have the option of enjoying meals in the formal dining room or sunroomright off the kitchen. No need to walk to the basement for laundry! The large laundry room is located in the main level. Upstairs you will find a large primary bedroom with a walk in closet and updated bathroom featuring a framelessshower with a waterfall shower head. Across the hall you will find another full bathroom and three generous sized rooms. Downstairs in the fully finished basement you will find the large fifth bedroom, full bathroom with shower, and a rec room with a second fireplace. The rec room has sliding glass doors that lead you out to the large landscaped backyard with a fire pit and tree house! Super convenient location in between Springfield and Burke. Ravensworth/Lake Braddock School Pyramid. No rent back needed!
Location
State VA
County Fairfax
Zoning 130
Rooms
Other Rooms Living Room, Dining Room, Primary Bedroom, Bedroom 2, Bedroom 3, Bedroom 4, Bedroom 5, Kitchen, Family Room, Basement, Sun/Florida Room, Laundry, Recreation Room, Utility Room, Bathroom 1, Bathroom 2, Primary Bathroom, Half Bath
Basement Daylight, Full, Interior Access, Outside Entrance, Walkout Level, Windows, Heated, Fully Finished
Interior
Interior Features Breakfast Area, Built-Ins, Carpet, Chair Railings, Crown Moldings, Dining Area, Exposed Beams, Floor Plan - Traditional, Formal/Separate Dining Room, Primary Bath(s), Pantry, Recessed Lighting, Tub Shower, Upgraded Countertops, Wainscotting, Window Treatments, Wood Floors, Other, Air Filter System, Skylight(s), Walk-in Closet(s)
Hot Water Electric
Heating Central
Cooling Central A/C
Flooring Hardwood, Carpet, Tile/Brick
Fireplaces Number 2
Fireplaces Type Mantel(s), Brick
Equipment Built-In Microwave, Dishwasher, Disposal, Dryer, Exhaust Fan, Refrigerator, Washer, Water Heater, Oven/Range - Electric
Fireplace Y
Appliance Built-In Microwave, Dishwasher, Disposal, Dryer, Exhaust Fan, Refrigerator, Washer, Water Heater, Oven/Range - Electric
Heat Source Electric
Laundry Main Floor
Exterior
Exterior Feature Deck(s), Roof
Parking Features Garage - Front Entry, Inside Access
Garage Spaces 2.0
Fence Picket, Wood, Privacy
Utilities Available Cable TV, Phone
Water Access N
View Trees/Woods, Street
Roof Type Architectural Shingle
Accessibility None
Porch Deck(s), Roof
Attached Garage 2
Total Parking Spaces 2
Garage Y
Building
Story 3
Foundation Slab
Sewer Public Sewer
Water Public
Architectural Style Colonial
Level or Stories 3
Additional Building Above Grade, Below Grade
Structure Type Dry Wall
New Construction N
Schools
Elementary Schools Ravensworth
Middle Schools Lake Braddock Secondary School
High Schools Lake Braddock
School District Fairfax County Public Schools
Others
Senior Community No
Tax ID 0782 14 0044
Ownership Fee Simple
SqFt Source Assessor
Security Features Security System
Acceptable Financing Cash, Conventional, FHA, VA, Other
Listing Terms Cash, Conventional, FHA, VA, Other
Financing Cash,Conventional,FHA,VA,Other
Special Listing Condition Standard
Read Less
Want to know what your home might be worth? Contact us for a FREE valuation!

Our team is ready to help you sell your home for the highest possible price ASAP

Bought with Marina C Caminos • United Real Estate Premier

GET MORE INFORMATION





