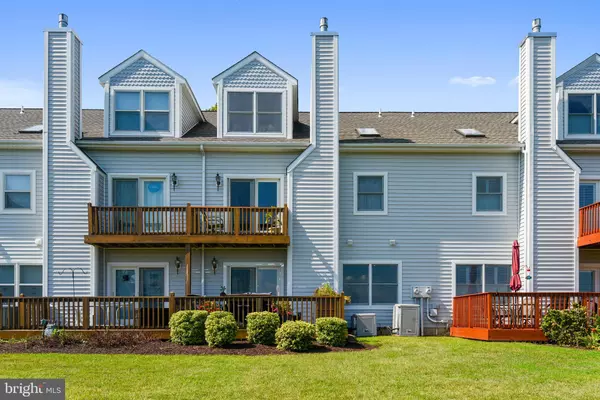$365,000
$379,500
3.8%For more information regarding the value of a property, please contact us for a free consultation.
603 AUCKLAND WAY #148 Chester, MD 21619
3 Beds
4 Baths
2,112 SqFt
Key Details
Sold Price $365,000
Property Type Townhouse
Sub Type Interior Row/Townhouse
Listing Status Sold
Purchase Type For Sale
Square Footage 2,112 sqft
Price per Sqft $172
Subdivision Bayside
MLS Listing ID MDQA140996
Sold Date 08/14/20
Style Colonial
Bedrooms 3
Full Baths 3
Half Baths 1
HOA Fees $397/mo
HOA Y/N Y
Abv Grd Liv Area 2,112
Originating Board BRIGHT
Year Built 2000
Annual Tax Amount $3,323
Tax Year 2020
Lot Dimensions 0.00 x 0.00
Property Description
NOTE: Owner will consider all reasonable offers! Super price change!! An exceptionally well-kept and attractive townhouse, this home is ready for new owners to spend time enjoying it and the many amenities this water-oriented community has to offer...pool, tennis courts, clubhouse, exercise room and access to the Chester River. After a busy day, it will be lovely to unwind on the deck and look across the field to the river! This is one of the few townhouses that has a large backyard for privacy. Inside the home there is fresh paint in a neutral color that should go with any decor. A wall of custom-built shelves and cabinets is a special feature of the great room, along with a cozy propane fireplace, when it is too chilly to be out on the deck. The kitchen, with gleaming white appliances, is open to the great room making this a wonderful space for entertaining family and friends. The open floor plan is highlighted by the three-story foyer which extends up to the bedroom/loft on the third floor....an ideal area for an office, guests or a family gathering spot. A full bathroom, lots of closet spaces are there, as well, and a spectacular view to the river! Another attraction is the garage. There is room for a car and for extra storage. The location of the complex makes it an easy commute to Annapolis, Baltimore, D.C. and major, as well as commuter, airports. Minutes from the Bay Bridge, it is a nice place to call home!
Location
State MD
County Queen Annes
Zoning UR
Direction West
Rooms
Other Rooms Primary Bedroom, Bedroom 2, Bedroom 3, Kitchen, Foyer, 2nd Stry Fam Rm, Great Room, Bathroom 2, Bathroom 3, Primary Bathroom, Half Bath
Interior
Interior Features Built-Ins, Carpet, Ceiling Fan(s), Chair Railings, Combination Dining/Living, Crown Moldings, Dining Area, Floor Plan - Open, Kitchen - Island, Primary Bath(s), Pantry, Recessed Lighting, Skylight(s), Soaking Tub, Sprinkler System, Stall Shower, Tub Shower, Walk-in Closet(s), Window Treatments, Wood Floors
Hot Water Electric
Heating Heat Pump(s)
Cooling Ceiling Fan(s), Central A/C, Heat Pump(s)
Flooring Carpet, Ceramic Tile, Hardwood
Fireplaces Number 1
Fireplaces Type Fireplace - Glass Doors, Gas/Propane
Equipment Built-In Microwave, Cooktop, Dishwasher, Disposal, Dryer - Front Loading, Exhaust Fan, Icemaker, Oven - Wall, Refrigerator, Surface Unit, Washer, Water Heater
Fireplace Y
Window Features Double Hung,Double Pane,Screens,Skylights
Appliance Built-In Microwave, Cooktop, Dishwasher, Disposal, Dryer - Front Loading, Exhaust Fan, Icemaker, Oven - Wall, Refrigerator, Surface Unit, Washer, Water Heater
Heat Source Electric, Propane - Leased
Laundry Upper Floor
Exterior
Exterior Feature Porch(es), Balcony
Parking Features Garage - Front Entry, Garage Door Opener, Inside Access
Garage Spaces 1.0
Utilities Available Propane, Electric Available, Phone Available, Under Ground
Amenities Available Club House, Common Grounds, Exercise Room, Meeting Room, Party Room, Pool - Outdoor, Swimming Pool, Tennis Courts
Water Access Y
Water Access Desc Private Access
View Garden/Lawn, River
Roof Type Composite
Accessibility None
Porch Porch(es), Balcony
Road Frontage City/County
Attached Garage 1
Total Parking Spaces 1
Garage Y
Building
Lot Description Landscaping, Level, No Thru Street, Rear Yard
Story 2.5
Foundation Slab
Sewer Public Sewer
Water Public
Architectural Style Colonial
Level or Stories 2.5
Additional Building Above Grade, Below Grade
Structure Type Cathedral Ceilings,Dry Wall,Vaulted Ceilings,2 Story Ceilings
New Construction N
Schools
Elementary Schools Bayside
Middle Schools Stevensville
High Schools Kent Island
School District Queen Anne'S County Public Schools
Others
Pets Allowed Y
HOA Fee Include Common Area Maintenance,Lawn Maintenance,Management,Recreation Facility,Reserve Funds,Trash
Senior Community No
Tax ID 04-114140
Ownership Condominium
Security Features Smoke Detector,Sprinkler System - Indoor
Horse Property N
Special Listing Condition Standard
Pets Allowed No Pet Restrictions
Read Less
Want to know what your home might be worth? Contact us for a FREE valuation!

Our team is ready to help you sell your home for the highest possible price ASAP

Bought with Samantha A Grimes • Chesapeake Real Estate Associates, LLC

GET MORE INFORMATION





