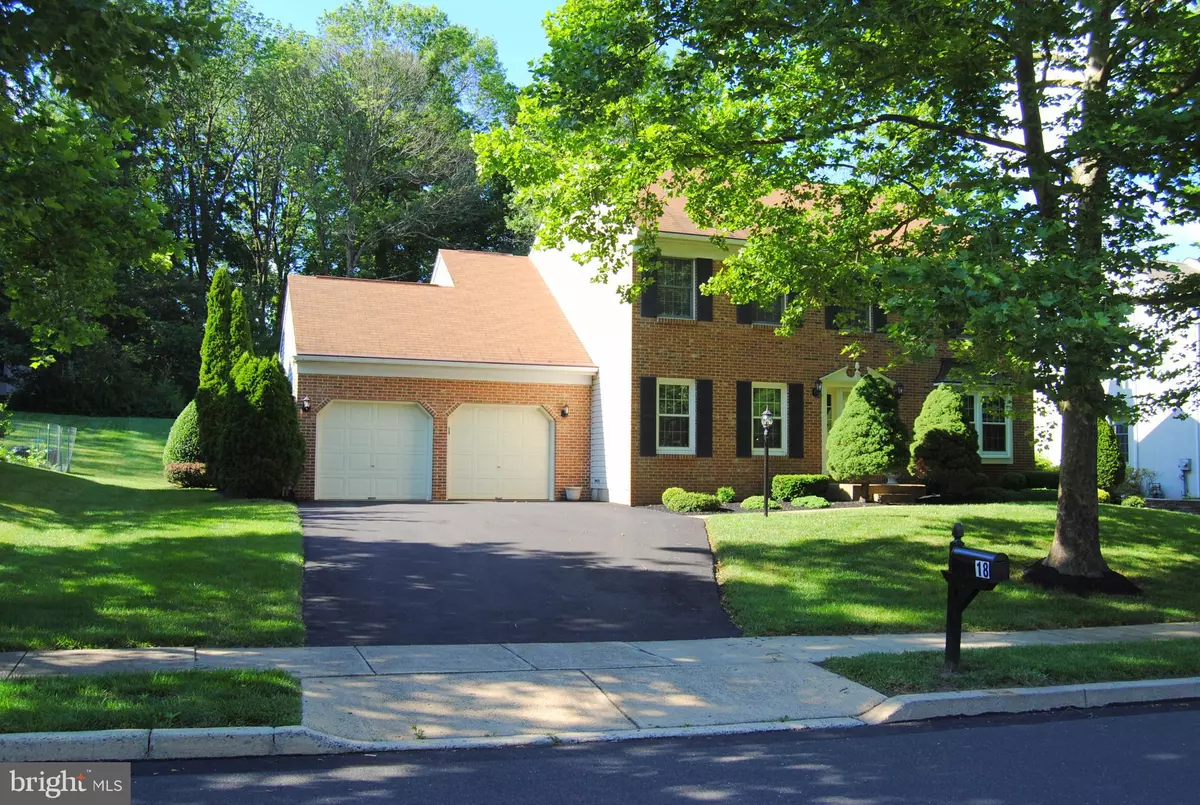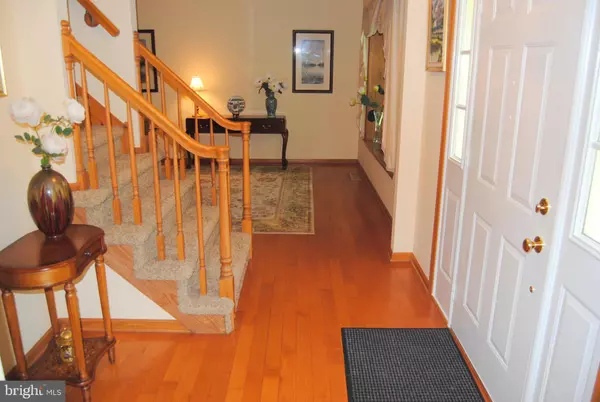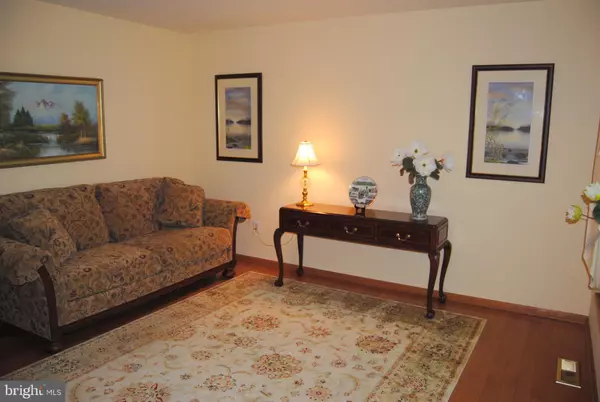$515,000
$530,000
2.8%For more information regarding the value of a property, please contact us for a free consultation.
18 STEEPLECHASE DR Doylestown, PA 18901
4 Beds
3 Baths
2,473 SqFt
Key Details
Sold Price $515,000
Property Type Single Family Home
Sub Type Detached
Listing Status Sold
Purchase Type For Sale
Square Footage 2,473 sqft
Price per Sqft $208
Subdivision Doylestown Hunt
MLS Listing ID PABU500134
Sold Date 09/22/20
Style Colonial
Bedrooms 4
Full Baths 2
Half Baths 1
HOA Y/N N
Abv Grd Liv Area 2,473
Originating Board BRIGHT
Year Built 1990
Annual Tax Amount $8,069
Tax Year 2020
Lot Size 0.360 Acres
Acres 0.36
Lot Dimensions 90.00 x 150.00
Property Description
Welcome to the Hunt! This lovely well maintained center hall colonial is now available. There's a two car garage, large driveway and a landscaped lawn. New first floor windows, stainless steel kitchen appliances and granite counter tops compliment on open plan with excellent flow from room to room with solid hardwood flooring throughout and an integrated vaulted all season sun-room with a separate HVAC unit and ceiling fan along with an adjacent deck and gazebo. Outdoor spaces are perfect for entertaining with the lot backing to trees. The second floor has the master bedroom featuring a large walk-in closet with built in storage and ensuite bathroom with a Jacuzzi tub and separate shower. There are three more spacious bedrooms on the second level and access to the attic. Additionally new central HVAC with humidifier was added in 2015 as well as a new 200 amp service main electrical panel in 2017 and a brand new GE water filter in 2020.
Location
State PA
County Bucks
Area Doylestown Twp (10109)
Zoning R1
Rooms
Other Rooms Living Room, Dining Room, Primary Bedroom, Bedroom 2, Bedroom 3, Bedroom 4, Kitchen, Family Room, Basement, Sun/Florida Room, Attic
Basement Full
Interior
Hot Water Natural Gas
Heating Central
Cooling Central A/C
Fireplaces Number 1
Equipment Stainless Steel Appliances, Built-In Microwave, Built-In Range, Dishwasher, Disposal, Oven/Range - Electric, Refrigerator, Dryer - Front Loading, Washer
Fireplace Y
Appliance Stainless Steel Appliances, Built-In Microwave, Built-In Range, Dishwasher, Disposal, Oven/Range - Electric, Refrigerator, Dryer - Front Loading, Washer
Heat Source Natural Gas
Exterior
Exterior Feature Deck(s)
Parking Features Additional Storage Area, Built In, Garage - Front Entry, Garage - Rear Entry, Garage Door Opener, Inside Access
Garage Spaces 6.0
Water Access N
Accessibility None
Porch Deck(s)
Attached Garage 2
Total Parking Spaces 6
Garage Y
Building
Lot Description Backs to Trees, Front Yard, Landscaping, Rear Yard
Story 2
Sewer Public Sewer
Water Public
Architectural Style Colonial
Level or Stories 2
Additional Building Above Grade, Below Grade
New Construction N
Schools
Elementary Schools Linden
Middle Schools Lenape
High Schools Central Bucks High School West
School District Central Bucks
Others
Senior Community No
Tax ID 09-062-018
Ownership Fee Simple
SqFt Source Assessor
Acceptable Financing Cash, Conventional, FHA, Other
Listing Terms Cash, Conventional, FHA, Other
Financing Cash,Conventional,FHA,Other
Special Listing Condition Standard
Read Less
Want to know what your home might be worth? Contact us for a FREE valuation!

Our team is ready to help you sell your home for the highest possible price ASAP

Bought with Sheila Kent • BHHS Fox & Roach-Doylestown
GET MORE INFORMATION





