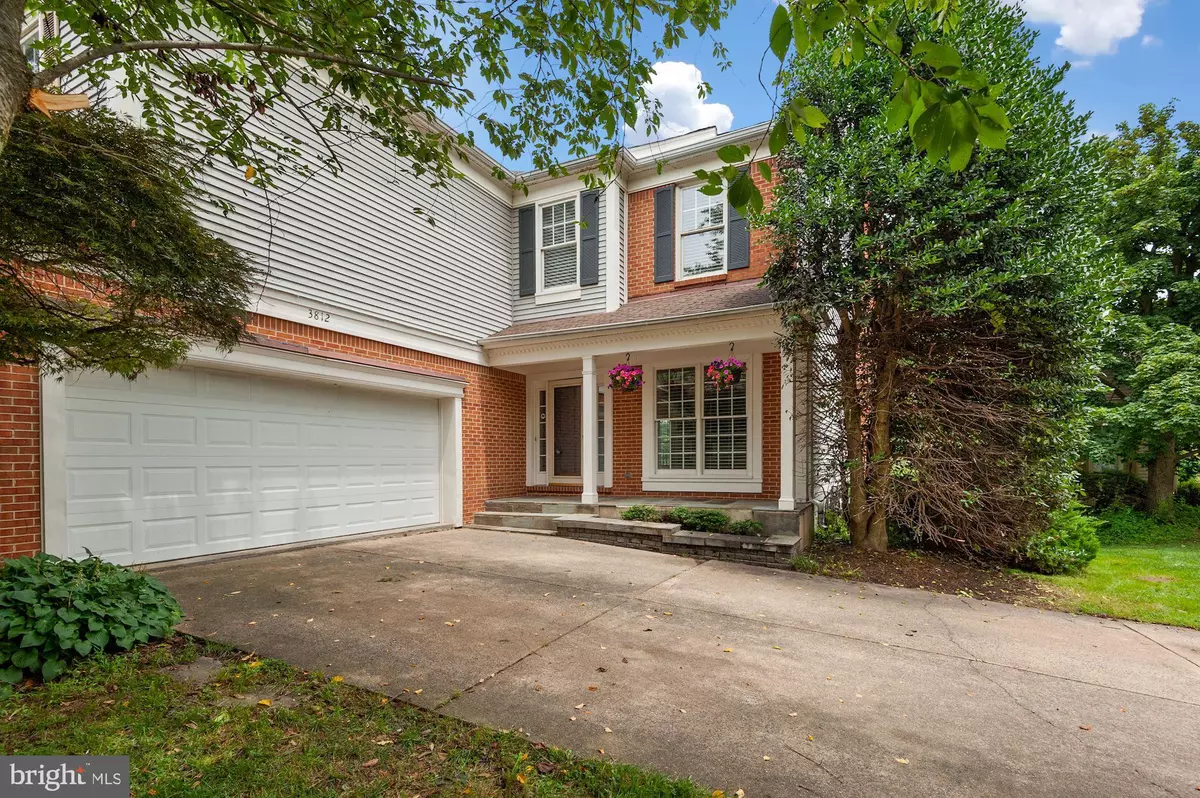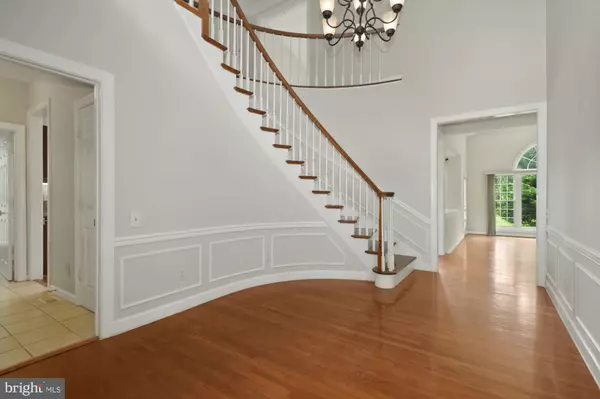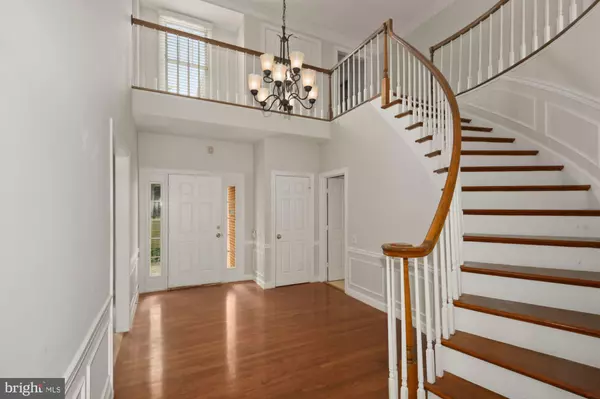$905,000
$947,000
4.4%For more information regarding the value of a property, please contact us for a free consultation.
3812 PARKLAND DR Fairfax, VA 22033
5 Beds
5 Baths
3,518 SqFt
Key Details
Sold Price $905,000
Property Type Single Family Home
Sub Type Detached
Listing Status Sold
Purchase Type For Sale
Square Footage 3,518 sqft
Price per Sqft $257
Subdivision Penderbrook
MLS Listing ID VAFX2054340
Sold Date 11/11/22
Style Colonial
Bedrooms 5
Full Baths 4
Half Baths 1
HOA Fees $91/qua
HOA Y/N Y
Abv Grd Liv Area 2,986
Originating Board BRIGHT
Year Built 1990
Annual Tax Amount $9,711
Tax Year 2022
Lot Size 7,707 Sqft
Acres 0.18
Property Description
Price Reduced! Enjoy golf course views without the fees in this "Williamson" model at The Greens in Penderbrook! You will appreciate this best-selling floor plan by Pulte homes with the large 2-story entry foyer that includes a wonderful curved staircase and an ability to see the greens thru the large windows. A beautiful extra large window in the living room offers views of the golf course and wonderful natural light for the home. The views can be seen from the living room, the kitchen , the primary bedroom with a deck and even the basement! Every morning, just open your door and step on your deck to enjoy your favorite breakfast or coffee and take in the views! The main level also includes a den, wet bar area and a laundry room off the kitchen for convenience. The upper level includes the 4 bedrooms and 3 full baths. In addition, one of the rooms is an ensuite bedroom with a walk in closet! The primary bedroom has a deck, beautiful views and a large bathroom as well as an extra large closet with shelves and drawers. All closets in the upstairs bedrooms include extra shelving and drawers as well. You will also love the the 5th bedroom in the basement as it also includes a window with golf course views, making it an ideal room to use for an office or guest suite. The basement includes a large family room and a full bath as well as an extra finished room that can be a hobby room, storage room or playroom. Make this home yours!
This highly desirable neighborhood has so much to offer! Penderbrook amenities include an outdoor pool, kiddy pool, tot lot and fitness center with group classes and personal training options. In addition to the Penderbrook Golf course, the community also has lighted tennis courts, basketball court and sidewalks through out the community. The community also has a wonderful club house available to rent for your events as well. Great location near Fair Oaks mall and right off Rt 66!
Location
State VA
County Fairfax
Zoning 308
Rooms
Other Rooms Living Room, Dining Room, Primary Bedroom, Bedroom 2, Bedroom 3, Bedroom 4, Bedroom 5, Kitchen, Family Room, Den, Foyer, Breakfast Room, Laundry, Storage Room, Utility Room, Bathroom 2, Bathroom 3, Primary Bathroom, Full Bath, Half Bath
Basement Outside Entrance, Rear Entrance, Full, Fully Finished, Walkout Level, Sump Pump
Interior
Interior Features Breakfast Area, Dining Area, Primary Bath(s), Wet/Dry Bar, Floor Plan - Traditional, Ceiling Fan(s), Central Vacuum, Curved Staircase, Kitchen - Eat-In, Walk-in Closet(s), Wood Floors
Hot Water Natural Gas
Heating Zoned
Cooling Central A/C, Zoned, Ceiling Fan(s)
Flooring Wood, Carpet
Fireplaces Number 2
Fireplaces Type Fireplace - Glass Doors, Mantel(s), Gas/Propane
Equipment Dishwasher, Disposal, Exhaust Fan, Icemaker, Microwave, Oven/Range - Gas, Refrigerator, Central Vacuum
Furnishings No
Fireplace Y
Window Features Palladian
Appliance Dishwasher, Disposal, Exhaust Fan, Icemaker, Microwave, Oven/Range - Gas, Refrigerator, Central Vacuum
Heat Source Natural Gas
Laundry Main Floor
Exterior
Exterior Feature Deck(s), Patio(s), Porch(es)
Parking Features Garage Door Opener
Garage Spaces 4.0
Amenities Available Basketball Courts, Community Center, Exercise Room, Golf Club, Party Room, Tennis Courts, Common Grounds, Jog/Walk Path, Pool - Outdoor, Golf Course Membership Available
Water Access N
View Scenic Vista, Golf Course
Roof Type Shingle
Accessibility None
Porch Deck(s), Patio(s), Porch(es)
Attached Garage 2
Total Parking Spaces 4
Garage Y
Building
Lot Description Landscaping, Pipe Stem
Story 3
Foundation Slab
Sewer Public Sewer
Water Public
Architectural Style Colonial
Level or Stories 3
Additional Building Above Grade, Below Grade
Structure Type 9'+ Ceilings,Vaulted Ceilings
New Construction N
Schools
Elementary Schools Waples Mill
Middle Schools Franklin
High Schools Oakton
School District Fairfax County Public Schools
Others
Pets Allowed Y
HOA Fee Include Common Area Maintenance,Pool(s),Recreation Facility,Road Maintenance,Snow Removal,Trash
Senior Community No
Tax ID 0463 13 1056
Ownership Fee Simple
SqFt Source Assessor
Security Features Monitored
Acceptable Financing Cash, Conventional
Horse Property N
Listing Terms Cash, Conventional
Financing Cash,Conventional
Special Listing Condition Standard
Pets Allowed No Pet Restrictions
Read Less
Want to know what your home might be worth? Contact us for a FREE valuation!

Our team is ready to help you sell your home for the highest possible price ASAP

Bought with Zhang Tian • Signature Home Realty LLC

GET MORE INFORMATION





