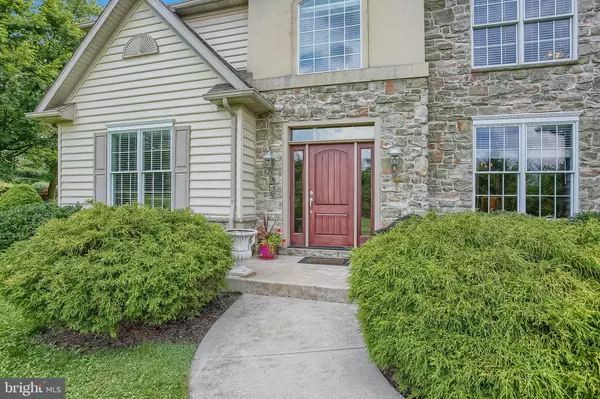$532,000
$549,900
3.3%For more information regarding the value of a property, please contact us for a free consultation.
328 BUCH AVE Lancaster, PA 17601
4 Beds
3 Baths
3,694 SqFt
Key Details
Sold Price $532,000
Property Type Single Family Home
Sub Type Detached
Listing Status Sold
Purchase Type For Sale
Square Footage 3,694 sqft
Price per Sqft $144
Subdivision Wetherburn South
MLS Listing ID PALA166740
Sold Date 09/18/20
Style Colonial
Bedrooms 4
Full Baths 2
Half Baths 1
HOA Y/N N
Abv Grd Liv Area 3,182
Originating Board BRIGHT
Year Built 2003
Annual Tax Amount $7,784
Tax Year 2020
Lot Size 0.750 Acres
Acres 0.75
Lot Dimensions 0.00 x 0.00
Property Description
Welcome to Wetherburn South! This stunningly immaculate colonial is set on a beautifully manicured .74 acre lot. The location is within minutes of all major highways, as well as myriad shopping and dining options, including downtown Lancaster. Features and recent renovations ($200,0000) include:HVAC replaced in 2016Kitchen - Custom solid maple cabinetry featuring high/low staggered cabinets at topalong with crown molding and oversized rope inlay. Brand new tile backsplash withCambria Quartz counter tops and a custom island with matching Cambria Quartzcounter. Great for entertaining or family gatherings with full views of the main living area and new addition.Master bedroom includes very large (6ft x 11ft), functional walk-in closet . There are organizers and lighting in this L shaped closet with a window and could make a very small private office orsimply for storage.Master bathroom has ceramic tile flooring and a separate 4 ft X 6.4 ft shower stall with dualheads and Italian ceramic tile surround, floor, and ceiling. There is a separate 3 ft X 6 ft commode room and a corner whirlpool tub with Italian ceramic tile surround. The bathroom is separated from the master bedroom by a French door. A newly renovated (in 2016) 512 sq. foot state-of-the-art fitness facility is on the lower level area. It features 2 daylight windows, stylish and durable ash wood look floor, commercial grade pull up bar, heavy bag mount and two big screen TV s. This area could also be used as a play room/home theater/man cave, etc.The recently added 360 sq. foot four-season sun room addition contains custom wood flooring andceiling, six full size windows, and stone accent wall with big screen TV . The addition includes double French doors that open up onto a custom stamped concrete patio with additional framed and matching overhang to provide shade. It's a great place for morning coffee, grilling out, and viewing incredible sunsets.HVAC replaced in 2016Garage- 23X21 side load 3 car garage, single and double door each with automaticopeners; Inside measurements are approximately- 21X30 with 12 Foot ceilings and issunken from the main level of the home.Check out the virtual tour, then please make arrangements to schedule a showing - you will not regret it!
Location
State PA
County Lancaster
Area Manheim Twp (10539)
Zoning RESIDENTIAL
Direction North
Rooms
Other Rooms Living Room, Dining Room, Primary Bedroom, Bedroom 4, Kitchen, Sun/Florida Room, Exercise Room, Laundry, Office, Bathroom 1, Bathroom 2, Bathroom 3, Half Bath
Basement Full, Windows, Improved
Interior
Interior Features Breakfast Area, Built-Ins, Ceiling Fan(s), Dining Area, Family Room Off Kitchen, Formal/Separate Dining Room, Kitchen - Eat-In, Kitchen - Gourmet, Kitchen - Island, Primary Bath(s), Recessed Lighting, Store/Office, Upgraded Countertops, Wainscotting, Window Treatments, Wood Floors, Stall Shower, Water Treat System, Walk-in Closet(s), WhirlPool/HotTub
Hot Water Natural Gas
Heating Forced Air
Cooling Central A/C
Flooring Laminated, Tile/Brick
Fireplaces Number 1
Fireplaces Type Fireplace - Glass Doors, Flue for Stove, Stone, Electric
Equipment Built-In Microwave, Built-In Range, Dishwasher, Disposal, Oven - Wall, Oven/Range - Gas, Range Hood, Washer, Water Conditioner - Owned, Dryer
Furnishings No
Fireplace Y
Appliance Built-In Microwave, Built-In Range, Dishwasher, Disposal, Oven - Wall, Oven/Range - Gas, Range Hood, Washer, Water Conditioner - Owned, Dryer
Heat Source Natural Gas
Laundry Main Floor, Dryer In Unit, Washer In Unit
Exterior
Exterior Feature Deck(s), Patio(s)
Parking Features Garage - Side Entry, Garage Door Opener, Inside Access, Oversized, Additional Storage Area
Garage Spaces 6.0
Utilities Available Cable TV, Natural Gas Available, Electric Available
Water Access N
View Garden/Lawn
Roof Type Shingle
Accessibility None
Porch Deck(s), Patio(s)
Attached Garage 3
Total Parking Spaces 6
Garage Y
Building
Lot Description Front Yard, Landscaping, Rear Yard
Story 2
Foundation Block
Sewer Public Sewer
Water Public
Architectural Style Colonial
Level or Stories 2
Additional Building Above Grade, Below Grade
Structure Type Cathedral Ceilings,Masonry,Dry Wall
New Construction N
Schools
Elementary Schools Bucher
Middle Schools Manheim Township
High Schools Manheim Township
School District Manheim Township
Others
Senior Community No
Tax ID 390-53157-0-0000
Ownership Fee Simple
SqFt Source Assessor
Acceptable Financing Cash, Conventional
Horse Property N
Listing Terms Cash, Conventional
Financing Cash,Conventional
Special Listing Condition Standard
Read Less
Want to know what your home might be worth? Contact us for a FREE valuation!

Our team is ready to help you sell your home for the highest possible price ASAP

Bought with Seeta Paudel • Keller Williams Elite
GET MORE INFORMATION





