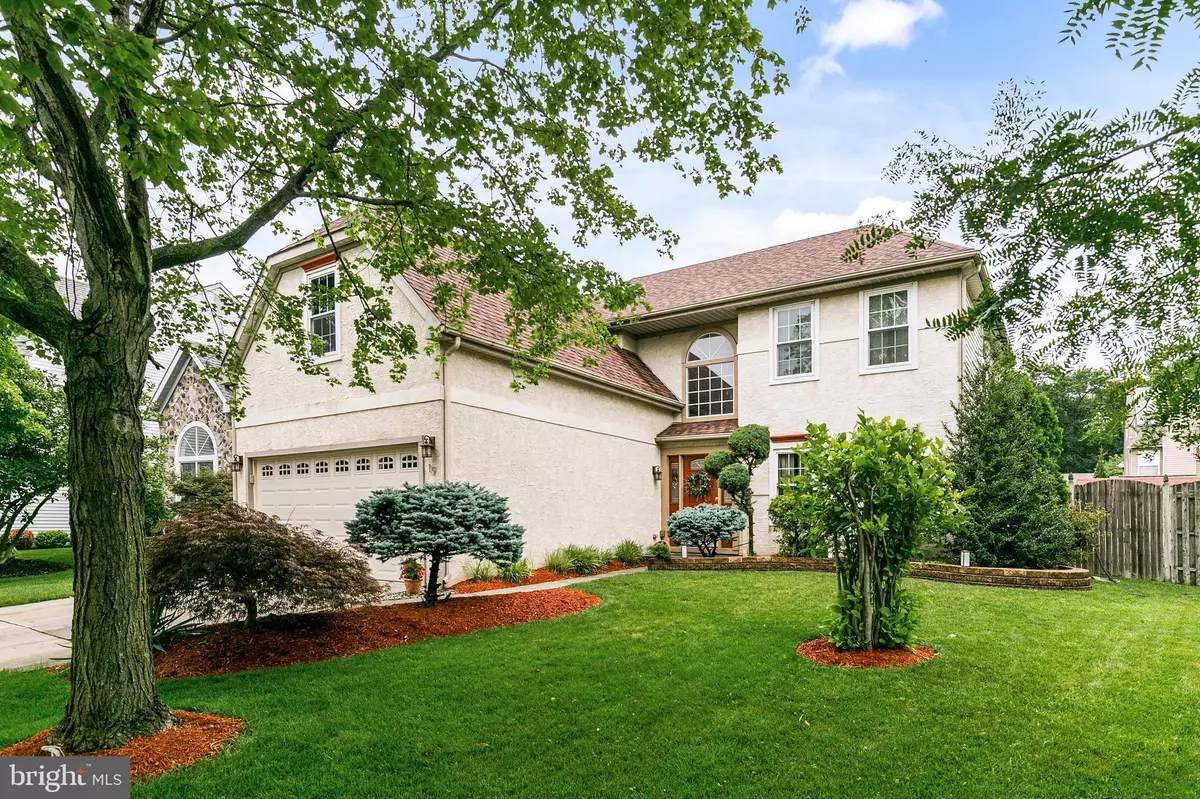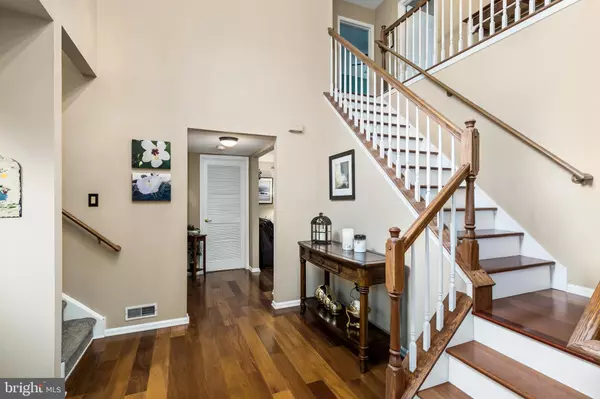$425,000
$409,900
3.7%For more information regarding the value of a property, please contact us for a free consultation.
19 BARTON WAY Mount Laurel, NJ 08054
4 Beds
3 Baths
2,470 SqFt
Key Details
Sold Price $425,000
Property Type Single Family Home
Sub Type Detached
Listing Status Sold
Purchase Type For Sale
Square Footage 2,470 sqft
Price per Sqft $172
Subdivision Stonegate
MLS Listing ID NJBL377782
Sold Date 09/22/20
Style Colonial
Bedrooms 4
Full Baths 2
Half Baths 1
HOA Fees $38/ann
HOA Y/N Y
Abv Grd Liv Area 2,470
Originating Board BRIGHT
Year Built 1993
Annual Tax Amount $8,511
Tax Year 2019
Lot Size 7,752 Sqft
Acres 0.18
Lot Dimensions 0.00 x 0.00
Property Description
Pride of homeownership is displayed as you enter this beautiful 4-5 bedroom home! Enter a second story foyer area and into the family room with window seat and gas fireplace, The patio door leads to a fenced-in yard highlighted with an extra large EP Henry paver patio, including a fire pit, beautiful landscaping, and newer corner shed to stow items. Eat-in Kitchen features popular dual toned cabinets, stainless package, under cabinet lighting, and plenty of recessed lighting. Gas Stove includes 5 burners and dual ovens, and a counter depth refrigerator are some of the highlights in this space. The dining room and living areas are detailed by crown molding. Main level laundry room and half bath complete this level. Up the stairs to a recently remodeled hall bath, and 3 nice sized bedrooms a newly remodeled master suite with custom closet systems Bath is equipped with an oversized shower, double granite sinks, and jacuzzi soak tub. Up separate stairs to a large loft that could be used as an office, large rec room, or 5th bedroom Upgrades in the home include newer carpet, newer hardwood floors, recently remodeled bathrooms replaced, and upgraded windows, newer roof (3 years) and ceiling fans. All move-in ready for the new owners!
Location
State NJ
County Burlington
Area Mount Laurel Twp (20324)
Zoning RES
Rooms
Other Rooms Living Room, Dining Room, Primary Bedroom, Bedroom 2, Bedroom 3, Bedroom 4, Kitchen, Family Room, Loft
Interior
Hot Water Electric
Heating Forced Air
Cooling Central A/C
Heat Source Natural Gas
Exterior
Parking Features Garage - Front Entry
Garage Spaces 4.0
Amenities Available Swimming Pool, Tennis Courts, Basketball Courts, Tot Lots/Playground
Water Access N
Roof Type Shingle
Accessibility None
Attached Garage 2
Total Parking Spaces 4
Garage Y
Building
Story 2
Sewer Public Sewer
Water Public
Architectural Style Colonial
Level or Stories 2
Additional Building Above Grade, Below Grade
New Construction N
Schools
School District Lenape Regional High
Others
HOA Fee Include Common Area Maintenance,Pool(s)
Senior Community No
Tax ID 24-00907 05-00009
Ownership Fee Simple
SqFt Source Assessor
Special Listing Condition Standard
Read Less
Want to know what your home might be worth? Contact us for a FREE valuation!

Our team is ready to help you sell your home for the highest possible price ASAP

Bought with Simit Patel • Keller Williams Realty - Moorestown

GET MORE INFORMATION





