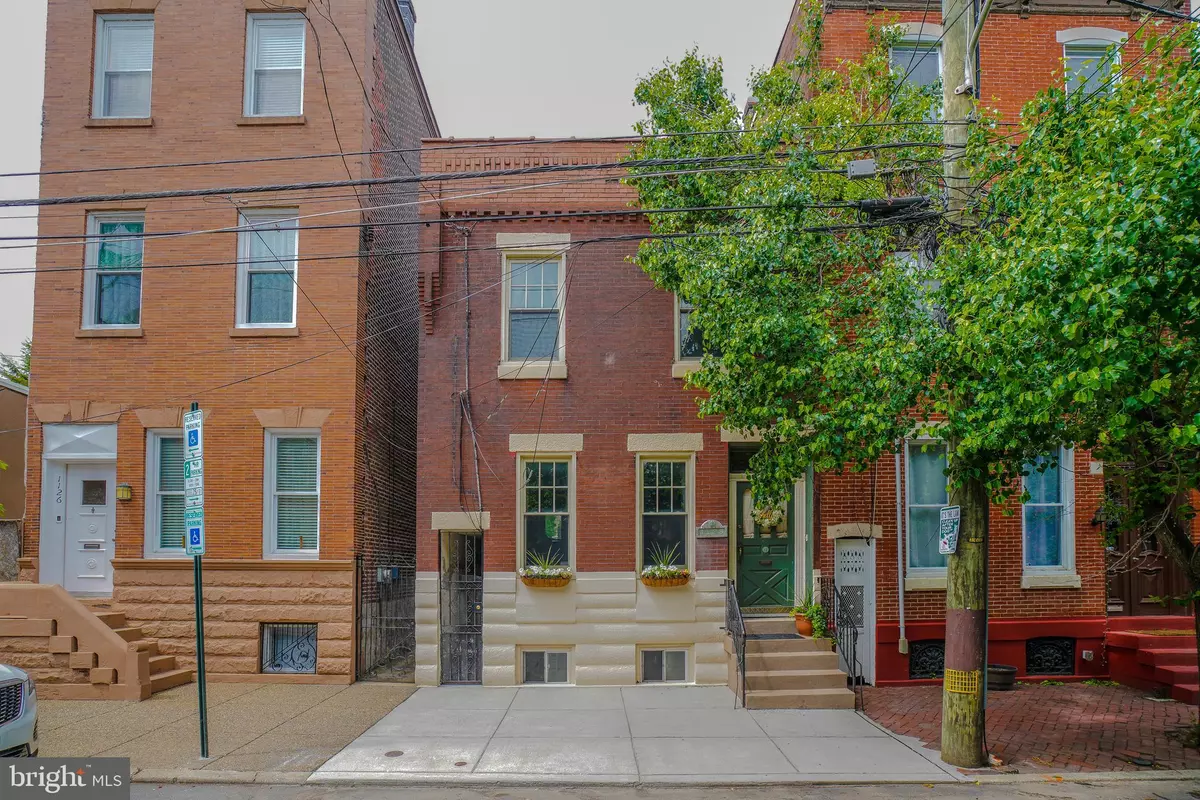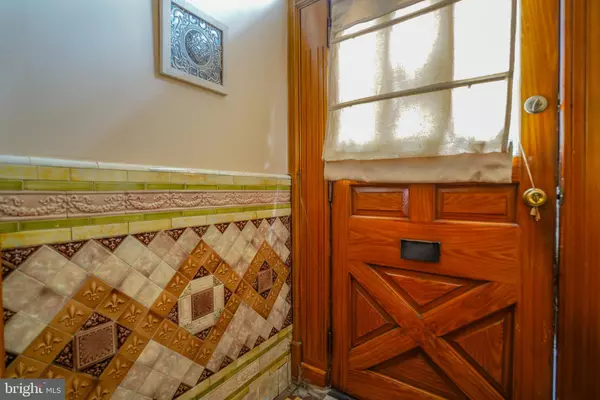$550,000
$574,900
4.3%For more information regarding the value of a property, please contact us for a free consultation.
1128 MARLBOROUGH ST Philadelphia, PA 19125
3 Beds
3 Baths
1,938 SqFt
Key Details
Sold Price $550,000
Property Type Townhouse
Sub Type Interior Row/Townhouse
Listing Status Sold
Purchase Type For Sale
Square Footage 1,938 sqft
Price per Sqft $283
Subdivision Fishtown
MLS Listing ID PAPH2114386
Sold Date 08/22/22
Style Traditional,Straight Thru
Bedrooms 3
Full Baths 2
Half Baths 1
HOA Y/N N
Abv Grd Liv Area 1,938
Originating Board BRIGHT
Year Built 1920
Annual Tax Amount $4,708
Tax Year 2022
Lot Size 1,952 Sqft
Acres 0.04
Lot Dimensions 19.00 x 101.00
Property Description
Old world charm combined with modern amenities!!! Truly a one-of-a-kind unique home.
Welcome to 1128 Marlborough Street located on one of the most desired blocks in Riverside, Fishtown. New front cement walkway. Classic front brick façade, original beautiful front wood door . Foyer with original ornate tiled floor and walls. The double interior doors lead to formal living room with decorative fireplace and chandelier, and original hardwood floors. 10 ft ceilings t/o.
Hall leading to a large formal dining room with two large cedar closets, chandelier, and hardwood flooring . Modern kitchen with marble flooring, stainless steel refrigerator, stainless steel gas range, granite countertops, island with wine rack and seating. Maple cabinets, stainless steel double sink, pendant lighting, recessed lighting, built in microwave, stainless steel dishwasher.
The kitchen opens to a bonus sunroom with powder room, 2 skylights, wall mount gas heater, engineered wood flooring, recessed lights, and ceiling fan.
Sliders leading out to a large private fenced maintenance free brick yard with surrounding flower beds and beautiful plants and shrubbery, a perfect backyard oasis for relaxing or those summer bbqs.
Nice full unfinished basement perfect for the new owners to finish for that extra living space or storage!
Up the original staircase with decorative wood banister, the 2nd floor features a large rear bedroom with ceiling fan, bay window style bump out and hardwood floors and closet. 2nd bedroom with hardwoods, and closet. Hall bath with original clawfoot tub/shower, updated ceramic tile floor, original black and white walls tile, and original built-in wall medicine cabinet.
Modern primary bathroom with ceramic tiled heated flooring, double sink with granite top, large stall shower with glass doors and tiled walls. Large primary bedroom features a ceiling fan, hardwood flooring, recessed lights, and a walk-in-closet with stacked washer/dryer!!! Upstairs rooms feature original transom windows above original wood doors. Large long side trash alley for additional storage .
100 amp breaker box, radiator heat, new gas hot water heater and mini splits t/o for energy efficient air conditioning! Newer vinyl windows throughout and newer whole house main drain. Located near all the top restaurants, breweries, and bars Fishtown has to offer! Walk to Penn Treaty Park, The Fillmore, public transportation. Minutes to Center City and the Ben Franklin Bridge.
OPEN HOUSE SUNDAY MAY 15TH, 1-3 PM
Location
State PA
County Philadelphia
Area 19125 (19125)
Zoning RSA5
Rooms
Other Rooms Living Room, Dining Room, Sitting Room, Bedroom 2, Bedroom 3, Kitchen, Basement, Bedroom 1, Laundry, Bathroom 1, Bathroom 2, Half Bath
Basement Sump Pump, Full
Interior
Interior Features Ceiling Fan(s), Kitchen - Eat-In, Kitchen - Island, Recessed Lighting, Skylight(s), Stall Shower, Tub Shower, Walk-in Closet(s), Wood Floors
Hot Water Natural Gas
Heating Radiator, Wall Unit
Cooling Ceiling Fan(s), Ductless/Mini-Split, Multi Units
Flooring Ceramic Tile, Hardwood, Engineered Wood
Equipment Built-In Microwave, Dishwasher, Dryer, Refrigerator, Stainless Steel Appliances, Washer
Appliance Built-In Microwave, Dishwasher, Dryer, Refrigerator, Stainless Steel Appliances, Washer
Heat Source Electric, Natural Gas
Laundry Basement, Upper Floor
Exterior
Fence Board, Wood
Utilities Available Electric Available, Natural Gas Available, Phone
Water Access N
Roof Type Flat
Accessibility None
Garage N
Building
Story 2
Foundation Stone
Sewer Public Sewer
Water Public
Architectural Style Traditional, Straight Thru
Level or Stories 2
Additional Building Above Grade, Below Grade
Structure Type Dry Wall
New Construction N
Schools
School District The School District Of Philadelphia
Others
Senior Community No
Tax ID 181055200
Ownership Fee Simple
SqFt Source Assessor
Acceptable Financing Cash, Conventional, FHA, VA
Horse Property N
Listing Terms Cash, Conventional, FHA, VA
Financing Cash,Conventional,FHA,VA
Special Listing Condition Standard
Read Less
Want to know what your home might be worth? Contact us for a FREE valuation!

Our team is ready to help you sell your home for the highest possible price ASAP

Bought with Bradley Button • Compass RE

GET MORE INFORMATION





