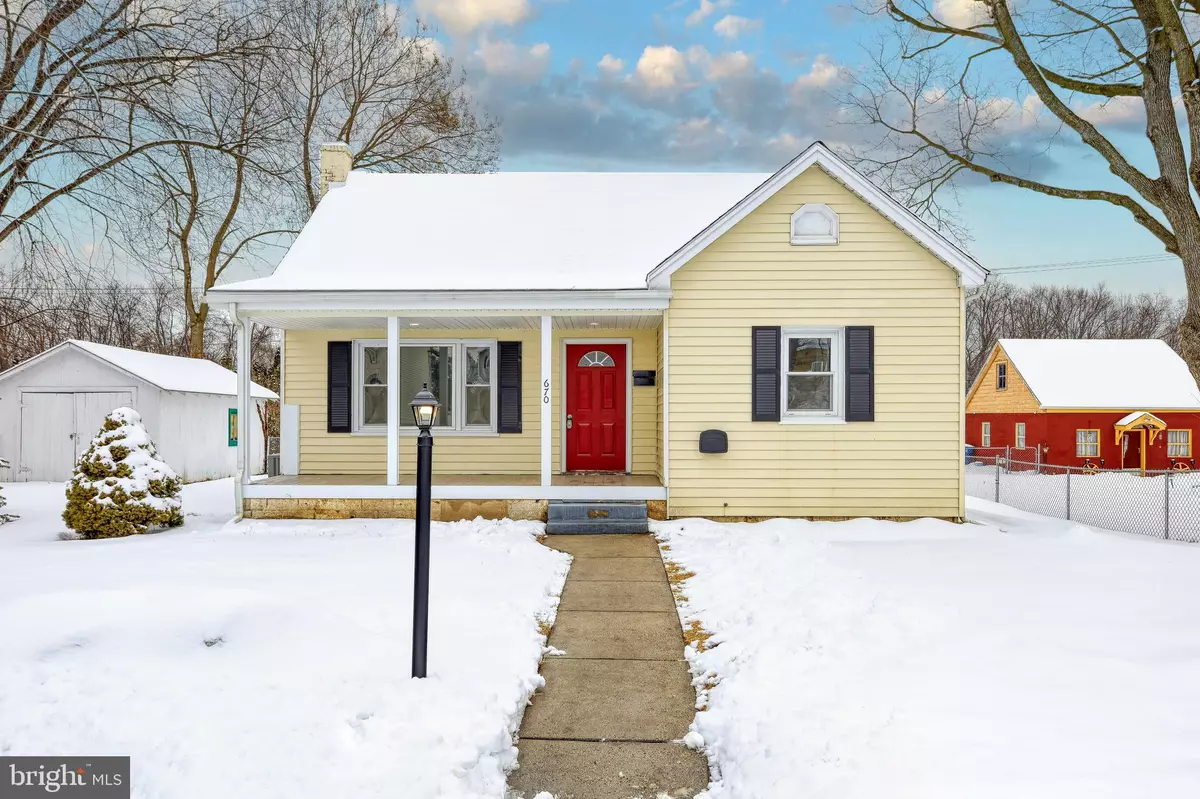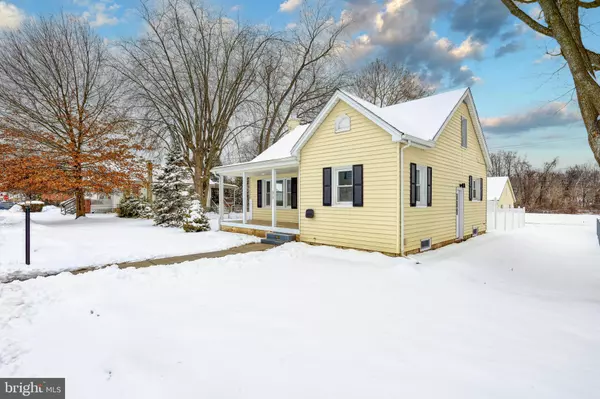$174,900
$174,900
For more information regarding the value of a property, please contact us for a free consultation.
666 ESHELMAN ST Highspire, PA 17034
2 Beds
1 Bath
1,836 SqFt
Key Details
Sold Price $174,900
Property Type Single Family Home
Sub Type Detached
Listing Status Sold
Purchase Type For Sale
Square Footage 1,836 sqft
Price per Sqft $95
Subdivision Highspire
MLS Listing ID PADA130010
Sold Date 05/21/21
Style Cape Cod
Bedrooms 2
Full Baths 1
HOA Y/N N
Abv Grd Liv Area 1,116
Originating Board BRIGHT
Year Built 1948
Annual Tax Amount $3,926
Tax Year 2021
Lot Size 5,662 Sqft
Acres 0.13
Property Description
Cute as a Button and Fully Remodeled Home in Highspire is ready for a new owner!!! This 2-3 bed 1 Bath Cape Cod has everything a buyer would expect to see in an Updated Home. Absolutely Perfect for both 1st Timers and those looking to Downsize! Situated on a quiet street the new buyer is going to love the neighborhood charm that this property possesses. As soon as you step foot through the front door you are greeted with Luxury Vinyl Plank Flooring that stretches throughout the entire main floor. Updated Kitchen with new cabinets, countertops and Stainless Steel appliances will be the ideal setting for meal prepping for the family. Formal dining is another added bonus found in this home! Main Floor Bedroom is also a great feature especially for those trying to avoid steps. The Bathroom is not only Clean but also has Ceramic Tile flooring that also is in the shower to give the space that modern charm we have all grown to LOVE!!! The Upstairs bedroom is MASSIVE and can easily be separated into 2 separate rooms if desired. The most appealing part of this property in my honest opinion would be the Fully Fenced in Back Yard which leads to the Oversize 2 car garage which will not only allow the new owner to easily store their vehicles but will also provide the PERFECT space for the handymen/women out there that like to work on their toys!!! All this is here for the TAKING so dont hesitate to schedule your showing today and bring us an OFFER$$$
Location
State PA
County Dauphin
Area Highspire Boro (14030)
Zoning RESIDENTIAL
Rooms
Basement Full
Main Level Bedrooms 1
Interior
Hot Water Natural Gas
Heating Forced Air
Cooling Central A/C
Flooring Carpet, Laminated
Equipment Built-In Microwave, Oven/Range - Electric, Refrigerator
Fireplace N
Appliance Built-In Microwave, Oven/Range - Electric, Refrigerator
Heat Source Natural Gas
Laundry Basement
Exterior
Parking Features Garage - Rear Entry
Garage Spaces 2.0
Water Access N
Roof Type Architectural Shingle
Accessibility None
Total Parking Spaces 2
Garage Y
Building
Story 1.5
Sewer Other
Water Public
Architectural Style Cape Cod
Level or Stories 1.5
Additional Building Above Grade, Below Grade
New Construction N
Schools
Elementary Schools Steelton-Highspire Elementary School
Middle Schools Steelton-Highspire Jr-Sr High School
High Schools Steelton-Highspire Jr-Sr High School
School District Steelton-Highspire
Others
Senior Community No
Tax ID 30-025-004-000-0000
Ownership Fee Simple
SqFt Source Estimated
Acceptable Financing Cash, Conventional, VA
Horse Property N
Listing Terms Cash, Conventional, VA
Financing Cash,Conventional,VA
Special Listing Condition Standard
Read Less
Want to know what your home might be worth? Contact us for a FREE valuation!

Our team is ready to help you sell your home for the highest possible price ASAP

Bought with Michael R Allison Jr. • RE/MAX Patriots
GET MORE INFORMATION





