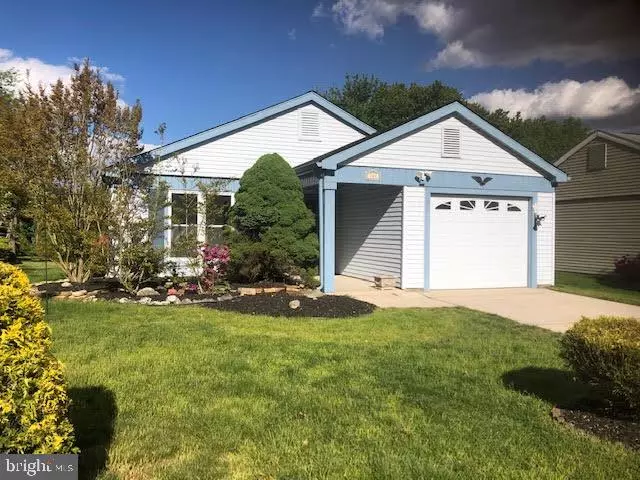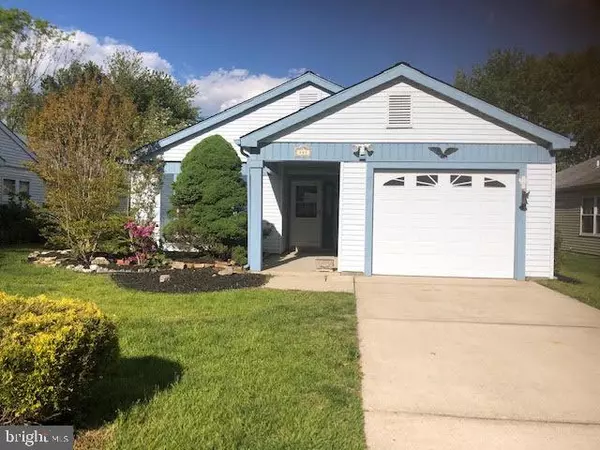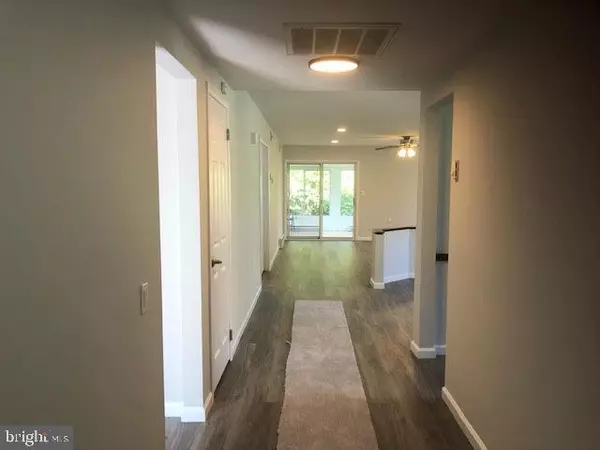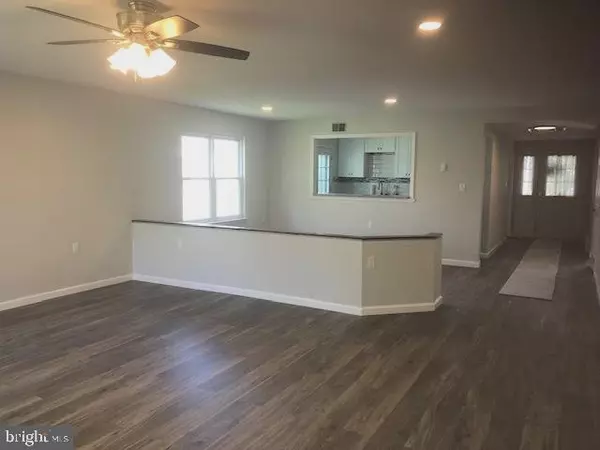$273,500
$279,900
2.3%For more information regarding the value of a property, please contact us for a free consultation.
141 BUCKINGHAM DR Southampton, NJ 08088
2 Beds
2 Baths
1,496 SqFt
Key Details
Sold Price $273,500
Property Type Single Family Home
Sub Type Detached
Listing Status Sold
Purchase Type For Sale
Square Footage 1,496 sqft
Price per Sqft $182
Subdivision Leisuretowne
MLS Listing ID NJBL397244
Sold Date 08/20/21
Style Ranch/Rambler
Bedrooms 2
Full Baths 2
HOA Fees $79/mo
HOA Y/N Y
Abv Grd Liv Area 1,496
Originating Board BRIGHT
Year Built 1986
Annual Tax Amount $3,859
Tax Year 2020
Lot Size 6,500 Sqft
Acres 0.15
Lot Dimensions 50.00 x 130.00
Property Description
Looking for a house that is truly "move-in" ready? Well look no further this is the one you have been waiting for. New roof, freshly power-washed exterior, refreshed landscape bedding. Step inside to find new flooring in neutral grey tones unfolding from the foyer through the living room, dining room and kitchen. All new Kitchen offers new stainless steel appliances, crisp white 42" soft-close cabinets, granite countertop, white subway tile with glass accents, recessed lighting and a snack bar opened to living and dining room. True open floorplan, all freshly painted, with generous dining room and massive living room all with new recessed lighting. Through the living room sliders step out to a 4 season sunroom (heated) to enjoy the privacy shrubbery or patio for your morning coffee or a peaceful reading spot. The owners' ensuite includes the bedroom, walk-in closet, dressing area with dual sink vanity and granite countertop. Private room with double shower which includes stone accent niche, exhaust fan and all new fixtures/faucets/showerhead and trendy barn-style shower door. Through a private hallway is the second bedroom and hall bathroom - perfectly layed out as a guest suite. New neutral carpeting in both bedrooms. Freshly painted garage walls and floors has access to the pull-down attic stairs for all of your storage needs. Separate laundry room with washer and dryer and new hot water heater. Seller has installed a new heat pump and brand new central air conditioner ready for the summer months. Nothing to do here but unpack and meet your new neighbors at one of the 2 heated pools, tennis courts, shuffleboard, bocci courts, multiple clubhouses to enjoy billiards, cards, library, computer room, brand new gym, and more clubs than you can imagine. This community has something for everyone and you will definitely enjoy your new carefree lifestyle while communing with nature, wooded areas and multiple lakes throughout the community. Welcome to the lifestyle that you deserve!
Selling Agent Bonus.
Location
State NJ
County Burlington
Area Southampton Twp (20333)
Zoning RDPL
Rooms
Other Rooms Living Room, Dining Room, Bedroom 2, Kitchen, Bedroom 1, Sun/Florida Room, Laundry
Main Level Bedrooms 2
Interior
Interior Features Attic, Carpet, Ceiling Fan(s), Floor Plan - Open, Kitchen - Eat-In, Recessed Lighting, Stall Shower, Tub Shower, Upgraded Countertops, Walk-in Closet(s)
Hot Water Electric
Heating Baseboard - Electric, Heat Pump(s)
Cooling Central A/C
Flooring Carpet, Ceramic Tile, Vinyl, Partially Carpeted, Laminated
Equipment Built-In Microwave, Dishwasher, Dryer - Electric, Oven - Self Cleaning, Refrigerator, Stainless Steel Appliances, Washer
Furnishings No
Fireplace N
Window Features Screens,Double Pane
Appliance Built-In Microwave, Dishwasher, Dryer - Electric, Oven - Self Cleaning, Refrigerator, Stainless Steel Appliances, Washer
Heat Source Electric
Laundry Has Laundry, Main Floor
Exterior
Parking Features Built In, Garage - Front Entry, Garage Door Opener, Inside Access
Garage Spaces 2.0
Water Access N
Roof Type Shingle
Accessibility Doors - Lever Handle(s), Grab Bars Mod
Attached Garage 1
Total Parking Spaces 2
Garage Y
Building
Story 1
Foundation Slab
Sewer Public Sewer
Water Public
Architectural Style Ranch/Rambler
Level or Stories 1
Additional Building Above Grade, Below Grade
Structure Type 9'+ Ceilings,Dry Wall
New Construction N
Schools
School District Southampton Township Public Schools
Others
Pets Allowed Y
HOA Fee Include Common Area Maintenance,Health Club,Management,Pool(s),Recreation Facility,Security Gate
Senior Community Yes
Age Restriction 55
Tax ID 33-02702 60-00003
Ownership Fee Simple
SqFt Source Assessor
Acceptable Financing Cash, Conventional, FHA, VA
Horse Property N
Listing Terms Cash, Conventional, FHA, VA
Financing Cash,Conventional,FHA,VA
Special Listing Condition Standard
Pets Allowed Cats OK, Dogs OK, Number Limit
Read Less
Want to know what your home might be worth? Contact us for a FREE valuation!

Our team is ready to help you sell your home for the highest possible price ASAP

Bought with Ian J Rossman • BHHS Fox & Roach-Mt Laurel
GET MORE INFORMATION





