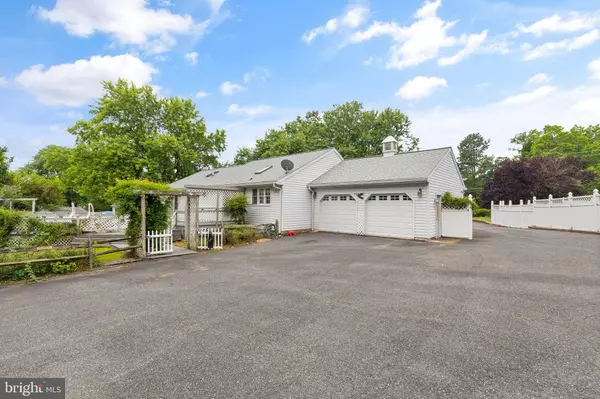$370,000
$360,000
2.8%For more information regarding the value of a property, please contact us for a free consultation.
2311-A SHANNON RD Edgewood, MD 21040
5 Beds
3 Baths
2,652 SqFt
Key Details
Sold Price $370,000
Property Type Single Family Home
Sub Type Detached
Listing Status Sold
Purchase Type For Sale
Square Footage 2,652 sqft
Price per Sqft $139
Subdivision Van Bibber
MLS Listing ID MDHR2014290
Sold Date 08/17/22
Style Ranch/Rambler
Bedrooms 5
Full Baths 3
HOA Y/N N
Abv Grd Liv Area 1,326
Originating Board BRIGHT
Year Built 1991
Annual Tax Amount $2,803
Tax Year 2021
Lot Size 0.815 Acres
Acres 0.81
Property Description
Now available is this beautifully landscaped 4 bedroom, 3 full bathroom rancher tucked away in the quiet Van Bibber community and sitting on a picturesque .81 acre lot. This home features a gourmet kitchen, a 30x32 detached garage, a 2-car attached garage, and a large backyard with a composite deck and an above-ground pool. A new architectural roof was installed in 2018 and the heating and a/c systems were installed in 2019. On the first floor, you will find the owner's suite with an attached fully remodeled bathroom as well as a 2nd bedroom, an additional full bathroom, and 3 skylights. A living room and a room that could be used as either an office or bedroom complete the first level. Hardwood floors on the first level as well as replacement windows throughout with custom barn shutters! The lower level consists of a large den area, 2 bedrooms, a full bathroom, and plenty of storage space. Sump pump with battery backup. The front of the home features a large covered front porch with maintenance-free decking and railing and a landscaped hardscape. The rear of the home has a large tiered deck with composite decking surrounding an above-ground pool. The detached 30x32 pole barn equipped with electricity was built in 2006 and sits on a 3500psi concrete pad. The large flat backyard is perfect for entertaining family and friends. This location cannot be beaten! Close to great restaurants, shopping, and convenient to I95. Estate sale. Being sold as-is. Take a tour of this move-in-ready home today!
Location
State MD
County Harford
Zoning R2
Rooms
Other Rooms Living Room, Dining Room, Primary Bedroom, Bedroom 2, Bedroom 3, Bedroom 4, Kitchen, Family Room, Den, Foyer, Storage Room, Utility Room, Bathroom 1, Bathroom 2, Bathroom 3
Basement Outside Entrance, Sump Pump, Improved, Walkout Level, Walkout Stairs, Connecting Stairway, Fully Finished, Heated, Interior Access, Space For Rooms
Main Level Bedrooms 3
Interior
Interior Features Breakfast Area, Kitchen - Table Space, Window Treatments, Entry Level Bedroom, Primary Bath(s), Wood Floors, Attic/House Fan, Ceiling Fan(s), Chair Railings, Crown Moldings, Dining Area, Kitchen - Eat-In, Kitchen - Gourmet, Recessed Lighting, Skylight(s), Soaking Tub, Stall Shower
Hot Water Electric
Heating Heat Pump(s), Baseboard - Hot Water
Cooling Ceiling Fan(s), Central A/C, Whole House Fan
Flooring Hardwood, Ceramic Tile, Laminate Plank, Wood, Heavy Duty
Equipment Cooktop, Dishwasher, Disposal, Oven - Wall, Dryer, Washer, Exhaust Fan, Water Heater
Fireplace N
Window Features Bay/Bow,Double Pane,Skylights
Appliance Cooktop, Dishwasher, Disposal, Oven - Wall, Dryer, Washer, Exhaust Fan, Water Heater
Heat Source Central, Electric, Propane - Owned
Laundry Main Floor
Exterior
Exterior Feature Deck(s), Porch(es)
Parking Features Additional Storage Area, Covered Parking, Inside Access, Garage Door Opener, Garage - Rear Entry, Garage - Front Entry
Garage Spaces 12.0
Fence Rear
Pool Above Ground
Water Access N
View Garden/Lawn, Trees/Woods
Roof Type Architectural Shingle
Accessibility None
Porch Deck(s), Porch(es)
Attached Garage 2
Total Parking Spaces 12
Garage Y
Building
Lot Description Landscaping, Trees/Wooded, Private, Rear Yard
Story 1
Foundation Permanent
Sewer Public Sewer
Water Public
Architectural Style Ranch/Rambler
Level or Stories 1
Additional Building Above Grade, Below Grade
New Construction N
Schools
School District Harford County Public Schools
Others
Senior Community No
Tax ID 1301205315
Ownership Fee Simple
SqFt Source Assessor
Acceptable Financing Cash, Conventional, FHA, VA
Listing Terms Cash, Conventional, FHA, VA
Financing Cash,Conventional,FHA,VA
Special Listing Condition Standard
Read Less
Want to know what your home might be worth? Contact us for a FREE valuation!

Our team is ready to help you sell your home for the highest possible price ASAP

Bought with Jared Christopher Moran • RE/MAX Ikon

GET MORE INFORMATION





