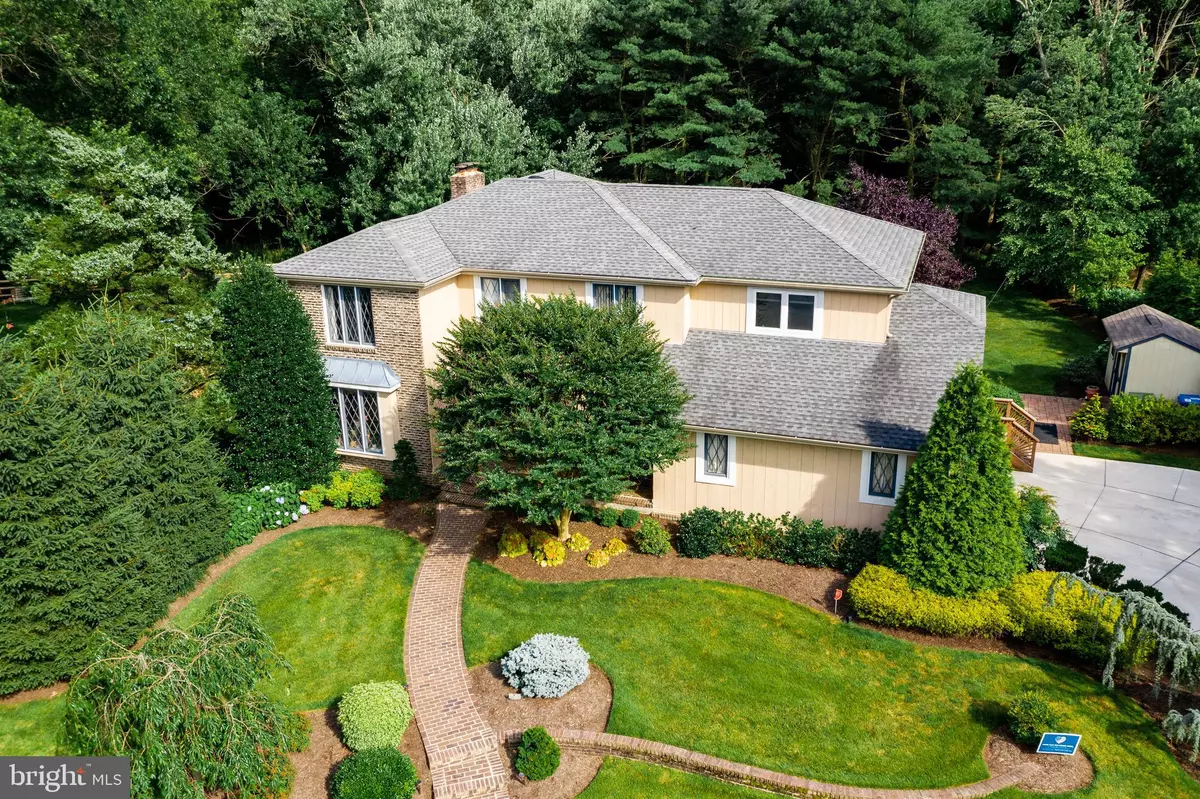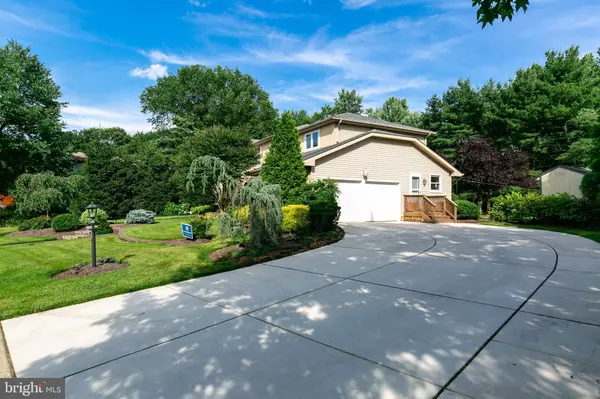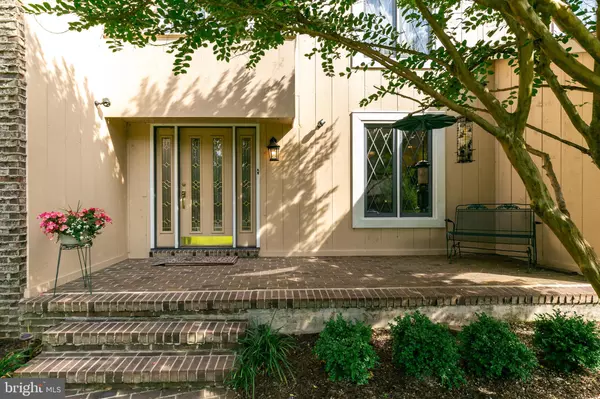$450,000
$469,900
4.2%For more information regarding the value of a property, please contact us for a free consultation.
6 N WOODLEIGH DR Cherry Hill, NJ 08003
4 Beds
4 Baths
3,800 SqFt
Key Details
Sold Price $450,000
Property Type Single Family Home
Sub Type Detached
Listing Status Sold
Purchase Type For Sale
Square Footage 3,800 sqft
Price per Sqft $118
Subdivision Woodcrest
MLS Listing ID NJCD369778
Sold Date 06/22/20
Style Colonial
Bedrooms 4
Full Baths 3
Half Baths 1
HOA Y/N N
Abv Grd Liv Area 3,800
Originating Board BRIGHT
Year Built 1975
Annual Tax Amount $14,484
Tax Year 2019
Lot Size 0.310 Acres
Acres 0.31
Lot Dimensions 97.00 x 139.00
Property Description
"Desired Woodcrest Section of Cherry Hill, located on a quiet cul-de-sac. Immaculate, sunny 4-5 BR, 3.5 bathrooms home with premium upgrades, and professionally landscaped private backyard oasis that backs up Bunker Hill nature area/trails. Master suite with second floor deck. Living room, family room, 2 offices (second floor one can be turned into extra bedroom), sunroom. 400 sq ft second floor addition in 2013 with 2 rooms and full bathroom, which can be used as an in-laws suite. Kitchen updated in 2017 with Corian countertops, stainless appliances. First floor laundry/mudroom, large 2-car garage, huge backyard deck, shed, new driveway 2018. Close to elementary and middle schools, short walk to Woodcrest swim club. Wood and gas fireplaces, built-in bookcases, 2 walk-in closets and plenty of storage. Alarm and irrigation systems, electronic dog fence. New water heaters 2017, brand new high-efficiency furnace and AC 2019...
Location
State NJ
County Camden
Area Cherry Hill Twp (20409)
Zoning RES
Rooms
Other Rooms Living Room, Dining Room, Primary Bedroom, Bedroom 4, Kitchen, Family Room, Basement, Study, Sun/Florida Room, Laundry, Bathroom 1, Bathroom 2, Bathroom 3, Primary Bathroom
Basement Full, Heated, Interior Access
Main Level Bedrooms 4
Interior
Interior Features Carpet, Ceiling Fan(s), Dining Area, Kitchen - Eat-In, Kitchen - Island, Kitchen - Table Space, Pantry, Skylight(s), Sprinkler System, Walk-in Closet(s), Wood Floors, Upgraded Countertops, Store/Office, Stall Shower, Soaking Tub, Primary Bath(s), Breakfast Area
Heating Forced Air
Cooling Central A/C
Flooring Carpet, Hardwood, Ceramic Tile, Tile/Brick
Fireplaces Number 2
Fireplaces Type Gas/Propane, Wood
Equipment Built-In Microwave, Dishwasher, Disposal, Dryer, Dryer - Gas, Oven - Self Cleaning, Refrigerator, Stainless Steel Appliances, Washer, Water Heater, Water Heater - High-Efficiency
Fireplace Y
Appliance Built-In Microwave, Dishwasher, Disposal, Dryer, Dryer - Gas, Oven - Self Cleaning, Refrigerator, Stainless Steel Appliances, Washer, Water Heater, Water Heater - High-Efficiency
Heat Source Natural Gas
Laundry Main Floor
Exterior
Parking Features Garage - Side Entry, Inside Access
Garage Spaces 2.0
Fence Electric
Utilities Available Cable TV Available, Electric Available, Natural Gas Available, Phone Available, Sewer Available, Water Available
Water Access N
View Trees/Woods
Roof Type Shingle
Street Surface Paved
Accessibility None
Road Frontage City/County
Attached Garage 2
Total Parking Spaces 2
Garage Y
Building
Lot Description Irregular
Story 2
Sewer Public Sewer
Water Public
Architectural Style Colonial
Level or Stories 2
Additional Building Above Grade, Below Grade
New Construction N
Schools
High Schools Cherry Hill High - East
School District Cherry Hill Township Public Schools
Others
Pets Allowed Y
Senior Community No
Tax ID 09-00434 22-00003
Ownership Fee Simple
SqFt Source Assessor
Security Features Security System,Smoke Detector,Carbon Monoxide Detector(s)
Acceptable Financing Cash, Conventional, FHA
Horse Property N
Listing Terms Cash, Conventional, FHA
Financing Cash,Conventional,FHA
Special Listing Condition Standard
Pets Allowed No Pet Restrictions
Read Less
Want to know what your home might be worth? Contact us for a FREE valuation!

Our team is ready to help you sell your home for the highest possible price ASAP

Bought with George L Archut • Herron Real Estate

GET MORE INFORMATION





