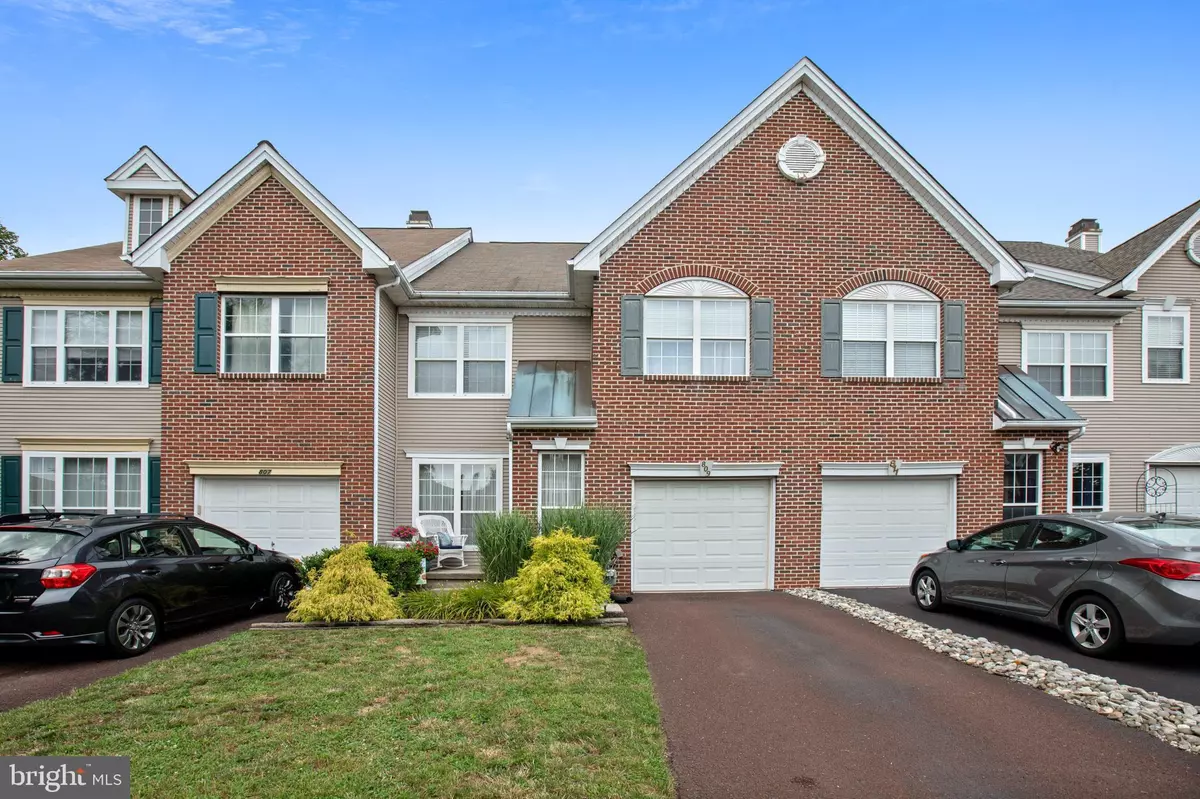$290,000
$274,900
5.5%For more information regarding the value of a property, please contact us for a free consultation.
809 MARTINGALE RD Schwenksville, PA 19473
3 Beds
3 Baths
1,828 SqFt
Key Details
Sold Price $290,000
Property Type Townhouse
Sub Type Interior Row/Townhouse
Listing Status Sold
Purchase Type For Sale
Square Footage 1,828 sqft
Price per Sqft $158
Subdivision Fox Heath
MLS Listing ID PAMC657632
Sold Date 09/04/20
Style Traditional
Bedrooms 3
Full Baths 2
Half Baths 1
HOA Fees $76/mo
HOA Y/N Y
Abv Grd Liv Area 1,828
Originating Board BRIGHT
Year Built 1995
Annual Tax Amount $5,324
Tax Year 2019
Lot Size 3,145 Sqft
Acres 0.07
Lot Dimensions 24.00 x 131.00
Property Description
Beautifully maintained and updated townhome in Cedars division of Fox Heath. Curb appeal and some of the most eloquently designed townhomes with the space of single at a fraction of the price. Enter through the front doors to an wide open floor plan with gorgeous bamboo flooring, large living and dining area with site lines throughout the main level. Head into the cozy den complete with cathedral ceilings, gas fireplace and warm accents. A beautiful kitchen with tall oak cabinets and granite counters with a timeless backsplash won't disappoint. Enjoy summer nights on the main level deck with a serene, wooded setting. As you head upstairs, you can't help but appreciate the cathedral floor plan open to the lower level. A large owner's suite with soaking tub, shower and double vanity. 2 generously sized bedrooms, a full hall bath, and upper level laundry are everything you desire in a home. Need more entertaining space? Head to the lower level that is ready for your next gathering. New carpet, fresh paint, a grade level and welcoming deck, and massive storage space awaits. Newer HVAC System (2017), Water heater, and carpeting. Close to shopping at Providence Town Center, Philadelphia Outlets, Perkiomen Valley Schools and so much more. Don't miss this Home!!!
Location
State PA
County Montgomery
Area Perkiomen Twp (10648)
Zoning PRD
Rooms
Basement Full
Interior
Hot Water Natural Gas
Heating Forced Air
Cooling Central A/C
Fireplaces Number 1
Heat Source Natural Gas
Exterior
Parking Features Garage - Front Entry
Garage Spaces 1.0
Water Access N
Accessibility None
Attached Garage 1
Total Parking Spaces 1
Garage Y
Building
Story 2
Sewer Public Sewer
Water Public
Architectural Style Traditional
Level or Stories 2
Additional Building Above Grade, Below Grade
New Construction N
Schools
School District Perkiomen Valley
Others
Senior Community No
Tax ID 48-00-01586-751
Ownership Fee Simple
SqFt Source Assessor
Special Listing Condition Standard
Read Less
Want to know what your home might be worth? Contact us for a FREE valuation!

Our team is ready to help you sell your home for the highest possible price ASAP

Bought with Margot S Aronson • RE/MAX 440 - Skippack

GET MORE INFORMATION





