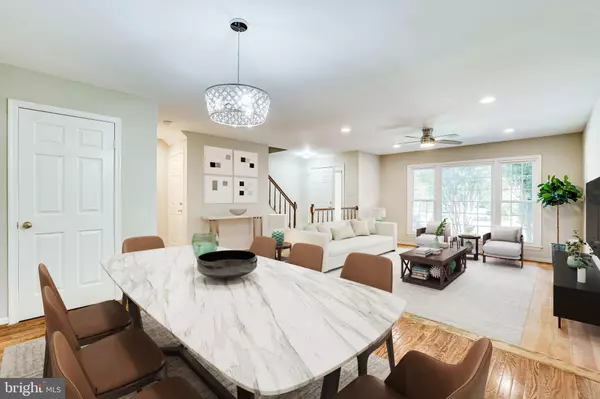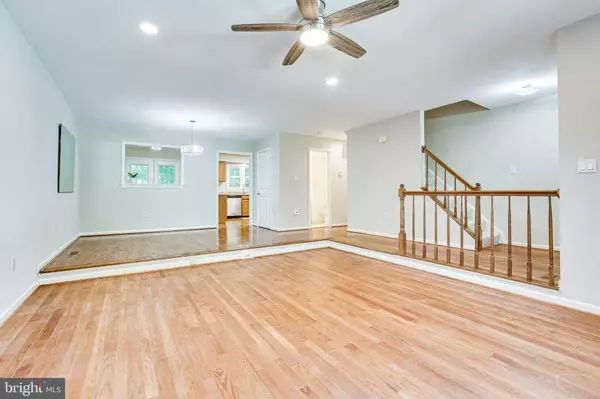$615,000
$639,000
3.8%For more information regarding the value of a property, please contact us for a free consultation.
11786 GREAT OWL CIR Reston, VA 20194
3 Beds
4 Baths
2,743 SqFt
Key Details
Sold Price $615,000
Property Type Townhouse
Sub Type Interior Row/Townhouse
Listing Status Sold
Purchase Type For Sale
Square Footage 2,743 sqft
Price per Sqft $224
Subdivision Ridgewood
MLS Listing ID VAFX2097602
Sold Date 11/18/22
Style Colonial
Bedrooms 3
Full Baths 3
Half Baths 1
HOA Fees $100/mo
HOA Y/N Y
Abv Grd Liv Area 1,946
Originating Board BRIGHT
Year Built 1989
Annual Tax Amount $7,222
Tax Year 2022
Lot Size 1,672 Sqft
Acres 0.04
Property Description
Home in hidden gem quiet neighborhood close to everything that Reston has to offer. Spacious and well maintained 4 level town home, 2,773 sqft finished living space with 3 beds & 3.5 bath, central vacuum system, walkout basement and double decks backing to trees, nestled in the heart of north Reston.
Primary Bedroom features vaulted ceiling, bath with tub, separate shower booth, and loft on the 4th level with skylights, perfect for an office or sitting room. Hardwood floored open concept main level with half bath, eat in kitchen with granite counter top. Walkout to the fabulous oversize deck with panoramic view of green natures. Fully finished basement with gas fireplace, utility/storage room, huge laundry, full bath and walkout to 2nd deck. House is freshly painted and light fixtures upgraded.
Located in sought after north Reston and just minutes from trails, lakes, and shopping alike this is truly the perfect combination of tranquility and convenience. Walking distance to North Point Village Shopping Ctr, 2 miles to Reston Town Center, 4 miles to Wiehle-Reston East Metro Station (Silverline), and 8 miles to Dulles Airport. Ridgewood cluster is part of great Reston Association which offers membership to 15 attractive, clean and safe outdoor swimming pools and 52 tennis courts, 1,350 acres of open space, including lakes ponds and streams, 35 tot lots, 30 multi-purpose courts, picnic. pavilions/arbors, and ball fields.
Location
State VA
County Fairfax
Zoning 372
Rooms
Other Rooms Living Room, Dining Room, Primary Bedroom, Bedroom 2, Bedroom 3, Kitchen, Den, Foyer, Breakfast Room, Loft, Recreation Room
Basement Full, Walkout Level, Fully Finished, Rear Entrance, Windows
Interior
Interior Features Breakfast Area, Carpet, Ceiling Fan(s), Crown Moldings, Floor Plan - Open, Skylight(s), Soaking Tub, Wood Floors
Hot Water Natural Gas
Heating Forced Air
Cooling Central A/C
Flooring Hardwood, Carpet
Fireplaces Number 1
Fireplaces Type Gas/Propane
Equipment Built-In Microwave, Dishwasher, Disposal, Dryer, Exhaust Fan, Icemaker, Oven/Range - Gas, Refrigerator, Stainless Steel Appliances, Stove, Washer
Fireplace Y
Appliance Built-In Microwave, Dishwasher, Disposal, Dryer, Exhaust Fan, Icemaker, Oven/Range - Gas, Refrigerator, Stainless Steel Appliances, Stove, Washer
Heat Source Natural Gas
Laundry Basement
Exterior
Exterior Feature Deck(s)
Parking On Site 2
Amenities Available Bike Trail, Club House, Community Center, Lake, Picnic Area, Pool - Outdoor
Water Access N
View Trees/Woods
Accessibility None
Porch Deck(s)
Garage N
Building
Story 4
Foundation Other
Sewer Public Sewer
Water Public
Architectural Style Colonial
Level or Stories 4
Additional Building Above Grade, Below Grade
Structure Type Dry Wall,Vaulted Ceilings
New Construction N
Schools
High Schools Herndon
School District Fairfax County Public Schools
Others
HOA Fee Include Common Area Maintenance,Snow Removal,Trash,Pool(s),Recreation Facility,Reserve Funds,Road Maintenance
Senior Community No
Tax ID 0114 143A0019
Ownership Fee Simple
SqFt Source Assessor
Special Listing Condition Standard
Read Less
Want to know what your home might be worth? Contact us for a FREE valuation!

Our team is ready to help you sell your home for the highest possible price ASAP

Bought with Timothy D Pierson • KW United
GET MORE INFORMATION





