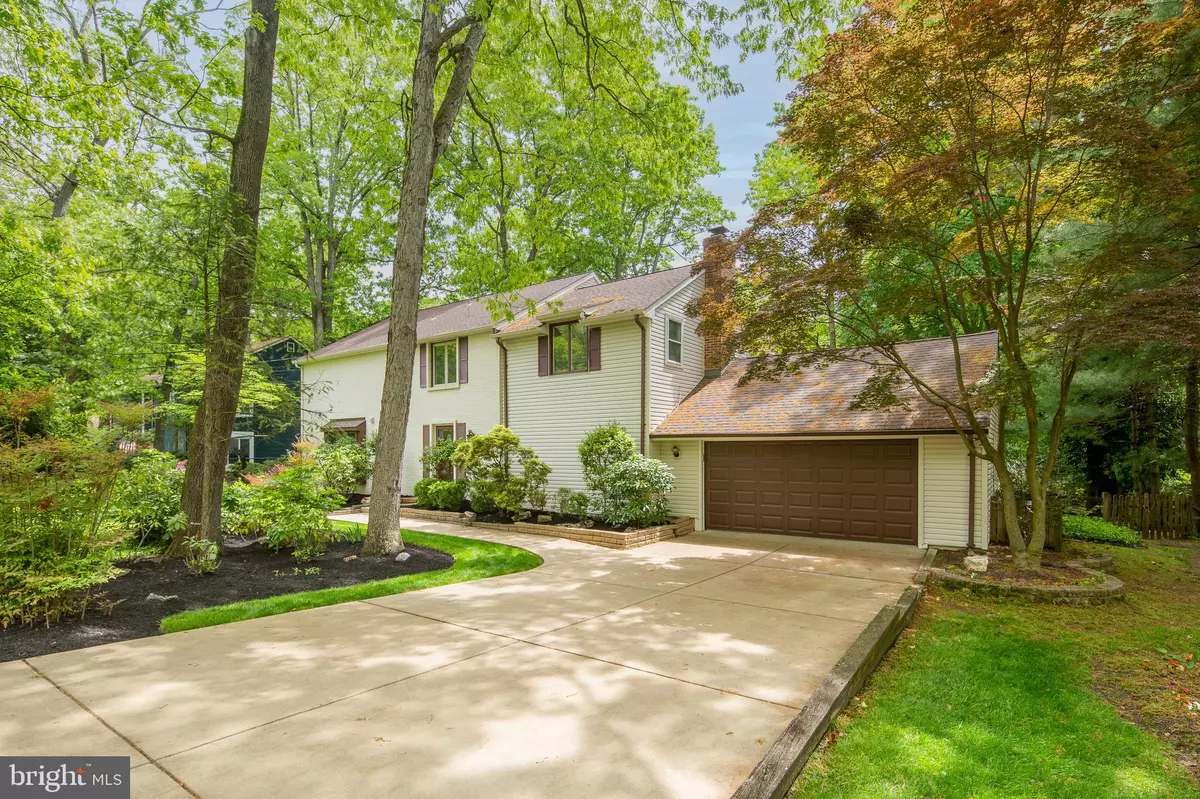$455,000
$450,000
1.1%For more information regarding the value of a property, please contact us for a free consultation.
1315 MARLKRESS RD Cherry Hill, NJ 08003
4 Beds
3 Baths
2,564 SqFt
Key Details
Sold Price $455,000
Property Type Single Family Home
Sub Type Detached
Listing Status Sold
Purchase Type For Sale
Square Footage 2,564 sqft
Price per Sqft $177
Subdivision Charleston Riding
MLS Listing ID NJCD419242
Sold Date 07/15/21
Style Colonial
Bedrooms 4
Full Baths 2
Half Baths 1
HOA Y/N N
Abv Grd Liv Area 2,564
Originating Board BRIGHT
Year Built 1968
Annual Tax Amount $11,840
Tax Year 2020
Lot Size 0.341 Acres
Acres 0.34
Lot Dimensions 110.00 x 135.00
Property Description
Make it yours! On an East Side tree-lined street, situated proudly, and with curb appeal galore, 1315 Marlkress will check every single box. Mature plantings and a side turned garage are a great way to start. Step into a gracious foyer - so much room for a fabulous first impression! Right away the teak hardwood floors are a standout item - simply gorgeous, highly durable, and a big upgrade from what was here originally. The formal living room at the front of the home is oversized, leaving you with lots of options on how to arrange it! The attached dining room can fit a large table and would be perfect for formal entertaining. Notice the beautiful bank of windows overlooking the yard. As you step into the kitchen you will absolutely love the updated countertops and cabinets, added wood flooring, modern subway tile backsplash, and additional pantry space & cabinetry. The kitchen is large enough to accommodate a big eat-in table without feeling cramped. Lots of bells & whistles... under cabinet lighting, soft close drawers, stainless steel appliances and so on. Great flow brings you right into the family room - a painted brick wood burning fireplace and exposed beams add just the right amount of character while also keeping the space simple and neutral. Rounding out this level we also have an updated powder room, access to the 2 car garage, and sliders to the back yard from two separate rooms. Upstairs you'll love the refinished original hardwoods and huge rooms! The primary suite is double-sized with a walk-in closet AND standard closet, and a 2-part bathroom with vanity nook. The other three bedrooms are generously sized, all with good closet space (including one walk-in closet in the 2nd bedroom). Neutral tones and clean as a whistle throughout! Let's head down to the basement - a large finished space features ceramic tile flooring and lots of versatility. Whether it's a play space, rec room, home theater, office space or other, this bonus area is sure to delight. Unfinished spaces offer great storage and here's even a separate finished area once used as a crafting room! The outdoor space is just as nice as the interior. A painted deck off the kitchen and family room gives you lots of opportunity to enjoy the beautiful yard. Beautiful perennials and sun-dappled grass are an absolute retreat from busy life. Spend a few moments and take a few deep breaths - this is a peaceful spot. Let's talk location... 5 minute walk to a fabulous swim club & playground, super close to award winning schools, and mere minutes to 70, 295 and PATCO. Very short drive to Whole Foods, Starbucks, convenience stores & pharmacies, and just 10 minutes to Downtown Haddonfield - a walkable downtown with brewery, winery, fine dining, farmers market and boutique shopping. All the Cherry Hill amenities are at close reach of this centrally located home. It's everything you were looking for... don't let it get away.
Location
State NJ
County Camden
Area Cherry Hill Twp (20409)
Zoning RES
Rooms
Other Rooms Living Room, Dining Room, Primary Bedroom, Bedroom 2, Bedroom 3, Bedroom 4, Kitchen, Family Room
Basement Full, Fully Finished
Interior
Interior Features Attic/House Fan, Exposed Beams, Formal/Separate Dining Room, Kitchen - Eat-In, Pantry, Primary Bath(s), Upgraded Countertops, Walk-in Closet(s), Wet/Dry Bar, Family Room Off Kitchen, Recessed Lighting, Tub Shower, Wood Floors
Hot Water Natural Gas
Heating Forced Air
Cooling Central A/C
Flooring Hardwood, Ceramic Tile
Fireplaces Number 1
Fireplaces Type Brick
Equipment Dishwasher, Disposal, Dryer, Refrigerator, Washer, Built-In Range, Oven/Range - Electric, Trash Compactor
Fireplace Y
Appliance Dishwasher, Disposal, Dryer, Refrigerator, Washer, Built-In Range, Oven/Range - Electric, Trash Compactor
Heat Source Natural Gas
Laundry Upper Floor
Exterior
Exterior Feature Deck(s)
Parking Features Garage Door Opener, Inside Access, Garage - Front Entry
Garage Spaces 6.0
Fence Fully
Water Access N
Roof Type Pitched,Shingle
Accessibility None
Porch Deck(s)
Attached Garage 2
Total Parking Spaces 6
Garage Y
Building
Lot Description Backs to Trees, Partly Wooded, Level, Landscaping
Story 2
Foundation Brick/Mortar
Sewer Public Sewer
Water Public
Architectural Style Colonial
Level or Stories 2
Additional Building Above Grade, Below Grade
Structure Type 9'+ Ceilings,Beamed Ceilings
New Construction N
Schools
Elementary Schools James Johnson E.S.
Middle Schools Henry C. Beck M.S.
High Schools Cherry Hill High-East H.S.
School District Cherry Hill Township Public Schools
Others
Senior Community No
Tax ID 09-00412 02-00018
Ownership Fee Simple
SqFt Source Assessor
Special Listing Condition Standard
Read Less
Want to know what your home might be worth? Contact us for a FREE valuation!

Our team is ready to help you sell your home for the highest possible price ASAP

Bought with Kerin Ricci • Keller Williams Realty - Cherry Hill

GET MORE INFORMATION





