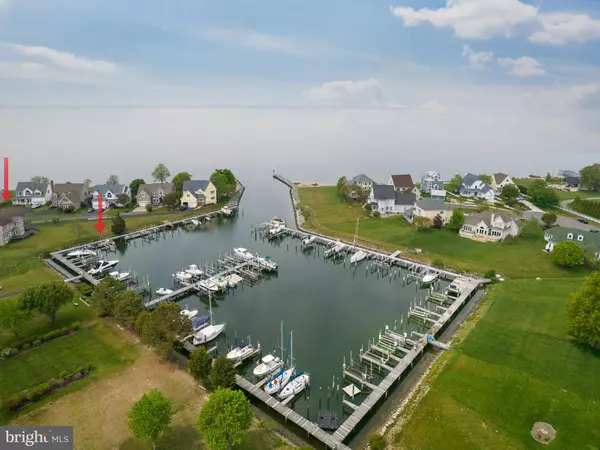$700,000
$699,900
For more information regarding the value of a property, please contact us for a free consultation.
17597 WHITESTONE DR Tall Timbers, MD 20690
4 Beds
4 Baths
3,106 SqFt
Key Details
Sold Price $700,000
Property Type Single Family Home
Sub Type Detached
Listing Status Sold
Purchase Type For Sale
Square Footage 3,106 sqft
Price per Sqft $225
Subdivision Landings At Piney Point
MLS Listing ID MDSM2006780
Sold Date 08/08/22
Style Colonial
Bedrooms 4
Full Baths 3
Half Baths 1
HOA Fees $141/ann
HOA Y/N Y
Abv Grd Liv Area 3,106
Originating Board BRIGHT
Year Built 2002
Annual Tax Amount $5,508
Tax Year 2022
Lot Size 0.409 Acres
Acres 0.41
Property Description
WATERFRONT in The Landings at Piney Point has incredible views of the Potomac River. This gorgeous 4BR/3.5BA home with two primary suites and very large level lot offers privacy from neighboring homes, terrific marina, beach, river action. MARINA LIFESTYLE-the deeded, deep-water boat slip in protected marina has boat lift and is in direct view. Owners also use the lift for SUP and kayak entry. Remove the lift and dock your sailboat. The home is filled with natural light, very pleasing upon entry. A great room effect is what most of us want, with open kitchen-breakfast-living space, open to the large deck, waterside. Front porch, hardwood floors and stairs, broad water views from most every room in the home are memorable, as are the sunsets from the deck or beach. The upper level water views are spectacular, as are the vaulted ceilings, balcony, room sizes. Bonus room above the garage has been a terrific flex space for playtime, workouts, storage. Live on the main level with laundry and garage access, all space plan necessities available. COMMUNITY AMENITIES include the swimming pool, tennis, beach, RV storage and of course the favorite feature-the marina! PRIMARY OR SECOND HOME-DON'T MISS IT!
Location
State MD
County Saint Marys
Zoning RL
Direction East
Rooms
Other Rooms Living Room, Dining Room, Primary Bedroom, Bedroom 3, Bedroom 4, Kitchen, Bathroom 3, Bonus Room, Primary Bathroom, Half Bath
Main Level Bedrooms 1
Interior
Interior Features Breakfast Area, Built-Ins, Carpet, Ceiling Fan(s), Chair Railings, Combination Kitchen/Living, Entry Level Bedroom, Family Room Off Kitchen, Floor Plan - Open, Formal/Separate Dining Room, Kitchen - Island, Primary Bath(s), Primary Bedroom - Bay Front, Recessed Lighting, Soaking Tub, Wood Floors
Hot Water Electric
Heating Heat Pump(s)
Cooling Central A/C, Ceiling Fan(s)
Flooring Carpet, Hardwood, Ceramic Tile
Fireplaces Number 1
Fireplaces Type Gas/Propane, Mantel(s)
Equipment Built-In Microwave, Cooktop, Dishwasher, Disposal, Dryer, Exhaust Fan, Refrigerator, Washer, Water Heater
Fireplace Y
Window Features Double Hung,Vinyl Clad
Appliance Built-In Microwave, Cooktop, Dishwasher, Disposal, Dryer, Exhaust Fan, Refrigerator, Washer, Water Heater
Heat Source Propane - Owned
Laundry Main Floor
Exterior
Exterior Feature Deck(s), Porch(es)
Parking Features Garage - Front Entry, Garage Door Opener, Inside Access
Garage Spaces 2.0
Utilities Available Cable TV, Propane, Under Ground
Amenities Available Beach, Boat Dock/Slip, Common Grounds, Pool - Outdoor
Waterfront Description Rip-Rap
Water Access Y
Water Access Desc Boat - Powered,Canoe/Kayak,Fishing Allowed,Personal Watercraft (PWC),Private Access,Sail,Swimming Allowed,Waterski/Wakeboard
View Garden/Lawn, Scenic Vista, Water, River, Marina
Roof Type Shingle
Street Surface Black Top
Accessibility None
Porch Deck(s), Porch(es)
Road Frontage City/County
Attached Garage 2
Total Parking Spaces 2
Garage Y
Building
Lot Description Level, No Thru Street, Premium, PUD, Rear Yard
Story 2
Foundation Crawl Space
Sewer Public Sewer
Water Public
Architectural Style Colonial
Level or Stories 2
Additional Building Above Grade, Below Grade
Structure Type 9'+ Ceilings,Dry Wall,High
New Construction N
Schools
Elementary Schools Piney Point
Middle Schools Spring Ridge
High Schools Leonardtown
School District St. Mary'S County Public Schools
Others
Pets Allowed Y
HOA Fee Include Common Area Maintenance,Recreation Facility,Reserve Funds,Pool(s)
Senior Community No
Tax ID 1902029359
Ownership Fee Simple
SqFt Source Assessor
Security Features Smoke Detector
Acceptable Financing Cash, Conventional
Horse Property N
Listing Terms Cash, Conventional
Financing Cash,Conventional
Special Listing Condition Standard
Pets Allowed Cats OK, Dogs OK
Read Less
Want to know what your home might be worth? Contact us for a FREE valuation!

Our team is ready to help you sell your home for the highest possible price ASAP

Bought with Lisa Dawn Wood • O Brien Realty

GET MORE INFORMATION





