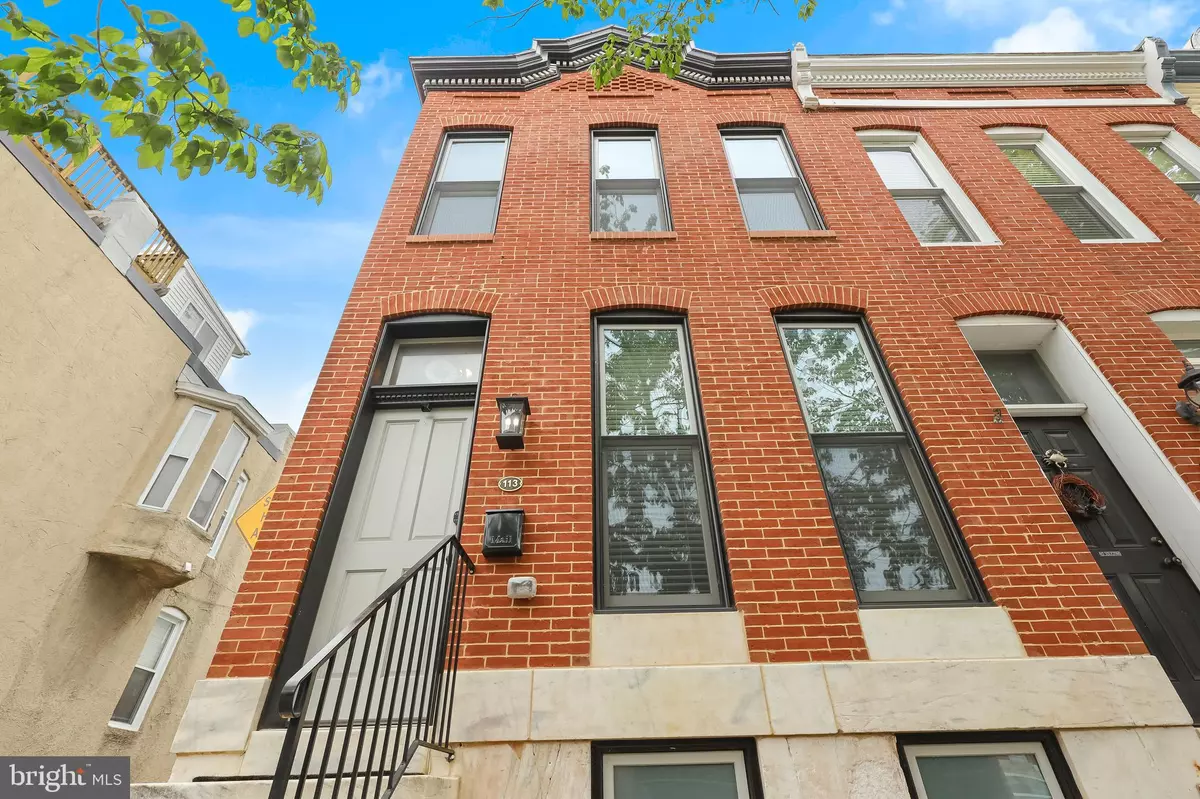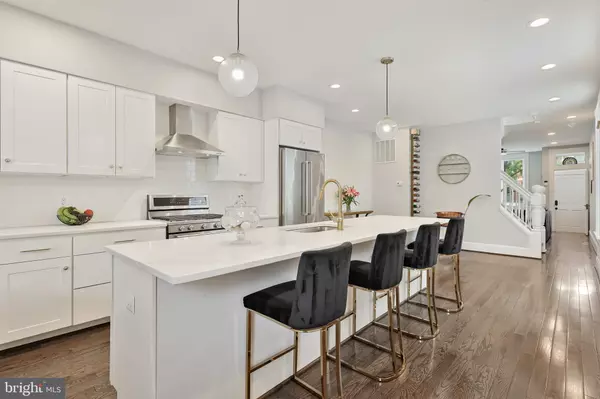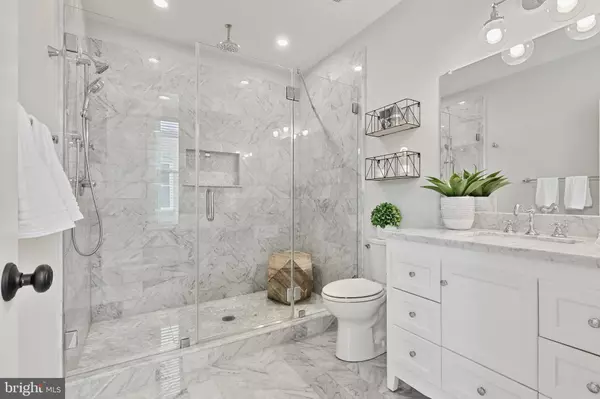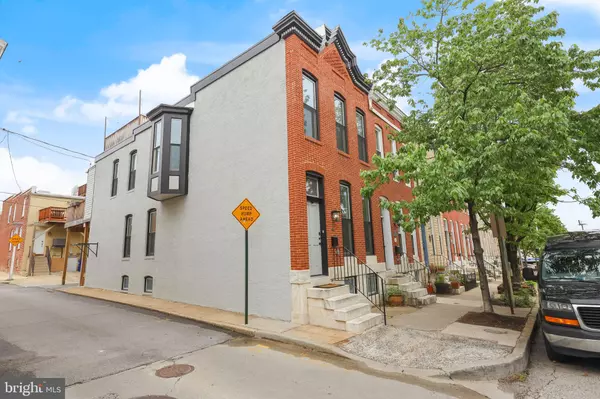$525,000
$499,900
5.0%For more information regarding the value of a property, please contact us for a free consultation.
113 W OSTEND ST Baltimore, MD 21230
4 Beds
3 Baths
2,208 SqFt
Key Details
Sold Price $525,000
Property Type Townhouse
Sub Type Interior Row/Townhouse
Listing Status Sold
Purchase Type For Sale
Square Footage 2,208 sqft
Price per Sqft $237
Subdivision Federal Hill Historic District
MLS Listing ID MDBA2043468
Sold Date 06/10/22
Style Federal
Bedrooms 4
Full Baths 3
HOA Y/N N
Abv Grd Liv Area 1,488
Originating Board BRIGHT
Year Built 1900
Annual Tax Amount $3,339
Tax Year 2021
Lot Size 1,005 Sqft
Acres 0.02
Lot Dimensions 15x67
Property Description
Welcome to 113 W. Ostend Street! This gorgeous home has over seven years left on the CHAP tax credit, saving you over $45,000! That's about $6,500 per year or $540 per month saved on taxes! With four bedrooms, three full bathrooms, parking pad, tiered rooftop deck, and beautiful finishes, this home is sure to wow you! It has the perfect combination of modern and charm, with its original fireplace, banisters, entryway tile, gold accents, tall ceilings, and more. There are two bedrooms and two full bathrooms upstairs, and two more true bedrooms and one full bathroom downstairs. Everything was just renovated in 2019, so this home is move-in ready! Schedule your tour today so you don't miss out!
Location
State MD
County Baltimore City
Zoning R-8
Direction North
Rooms
Other Rooms Living Room, Dining Room, Primary Bedroom, Bedroom 2, Bedroom 3, Bedroom 4, Kitchen, Bathroom 2, Bathroom 3, Primary Bathroom
Basement Fully Finished, Connecting Stairway, Interior Access, Daylight, Partial, Full, Heated, Improved, Water Proofing System, Windows
Interior
Interior Features Carpet, Ceiling Fan(s), Dining Area, Kitchen - Gourmet, Kitchen - Island, Primary Bath(s), Recessed Lighting, Upgraded Countertops, Wood Floors, Floor Plan - Traditional, Formal/Separate Dining Room, Kitchen - Table Space, Bathroom - Soaking Tub, Combination Kitchen/Dining, Bathroom - Stall Shower, Bathroom - Tub Shower
Hot Water Electric
Heating Forced Air
Cooling Central A/C, Ceiling Fan(s)
Flooring Hardwood, Ceramic Tile, Carpet
Fireplaces Type Marble
Equipment Built-In Microwave, Dishwasher, Refrigerator, Stove, Range Hood, Water Heater, Disposal, Energy Efficient Appliances, Oven/Range - Gas, Stainless Steel Appliances, Washer, Washer - Front Loading, Washer/Dryer Stacked, Dryer
Fireplace Y
Window Features Double Pane,Screens
Appliance Built-In Microwave, Dishwasher, Refrigerator, Stove, Range Hood, Water Heater, Disposal, Energy Efficient Appliances, Oven/Range - Gas, Stainless Steel Appliances, Washer, Washer - Front Loading, Washer/Dryer Stacked, Dryer
Heat Source Natural Gas
Laundry Dryer In Unit, Has Laundry, Upper Floor, Washer In Unit
Exterior
Exterior Feature Roof, Deck(s)
Garage Spaces 1.0
Water Access N
View City
Roof Type Rubber
Accessibility None
Porch Roof, Deck(s)
Total Parking Spaces 1
Garage N
Building
Story 3
Foundation Brick/Mortar
Sewer Public Sewer
Water Public
Architectural Style Federal
Level or Stories 3
Additional Building Above Grade, Below Grade
Structure Type Dry Wall
New Construction N
Schools
School District Baltimore City Public Schools
Others
Senior Community No
Tax ID 0323060976 028
Ownership Fee Simple
SqFt Source Estimated
Special Listing Condition Standard
Read Less
Want to know what your home might be worth? Contact us for a FREE valuation!

Our team is ready to help you sell your home for the highest possible price ASAP

Bought with Kathryne Parker • The KW Collective

GET MORE INFORMATION





