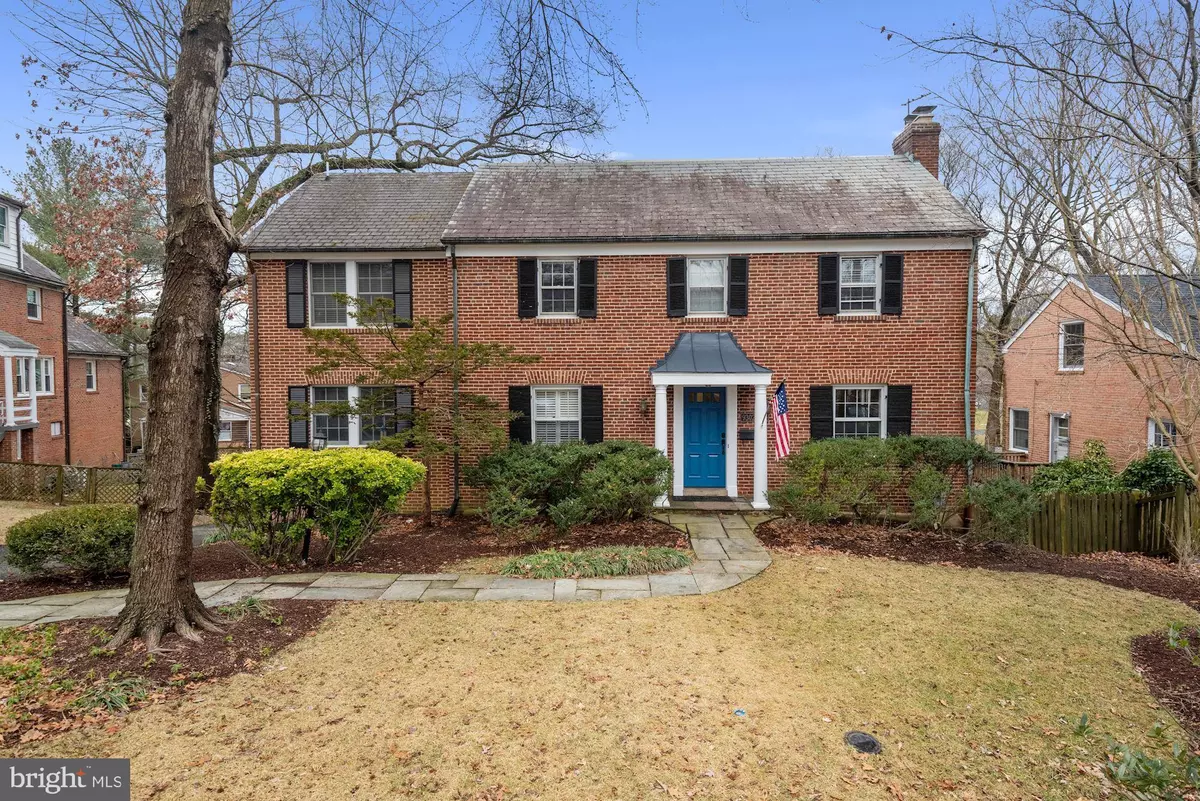$1,215,000
$1,050,000
15.7%For more information regarding the value of a property, please contact us for a free consultation.
9302 W PARKHILL DR Bethesda, MD 20814
4 Beds
4 Baths
2,928 SqFt
Key Details
Sold Price $1,215,000
Property Type Single Family Home
Sub Type Detached
Listing Status Sold
Purchase Type For Sale
Square Footage 2,928 sqft
Price per Sqft $414
Subdivision Locust Hill Estates
MLS Listing ID MDMC744102
Sold Date 03/25/21
Style Colonial
Bedrooms 4
Full Baths 2
Half Baths 2
HOA Y/N N
Abv Grd Liv Area 2,028
Originating Board BRIGHT
Year Built 1948
Annual Tax Amount $10,204
Tax Year 2021
Lot Size 0.326 Acres
Acres 0.33
Property Description
Your wait is over! This Beautiful home in Bethesda is expanded, updated, and ready for it's next owner. This classic colonial features four bedrooms, 2 full baths, and 2 half baths. Warm up by the fire in the gracious living room, or watch the snow fall in the sunroom overlooking the back yard. You'll enjoy cooking in the spacious eat-in kitchen (updated in 2012) complete with granite counters, double wall ovens, and stainless appliances. The owner's suite is private, and spacious, with it's own bath. Three other bedrooms await upstairs, along with the second full bath. Need more space? The finished basement features a family room, sitting room, and separate laundry. An attic and 2 single car garages allow for additional storage. Looking for a yard? The lot is .33 acre lot features a fully fenced backyard with lush plantings, and mature trees. Relax on the patio or entertain on the upper deck, all the while, enjoying nature. An added bonus is the foot path beyond the back gate that allows for an easy stroll or bike into Bethesda for coffee or ice cream. Welcome Home!
Location
State MD
County Montgomery
Zoning R60
Rooms
Other Rooms Living Room, Dining Room, Sitting Room, Kitchen, Family Room, Sun/Florida Room, Laundry
Basement Daylight, Full, Connecting Stairway, Garage Access, Interior Access
Interior
Interior Features Attic, Breakfast Area, Built-Ins, Carpet, Dining Area, Recessed Lighting
Hot Water Natural Gas
Cooling Central A/C, Ceiling Fan(s)
Flooring Hardwood
Fireplaces Number 1
Fireplaces Type Fireplace - Glass Doors
Equipment Dishwasher, Disposal, Dryer, Stainless Steel Appliances, Stove, Refrigerator, Washer, Water Heater, Microwave
Furnishings No
Fireplace Y
Appliance Dishwasher, Disposal, Dryer, Stainless Steel Appliances, Stove, Refrigerator, Washer, Water Heater, Microwave
Heat Source Natural Gas
Laundry Basement
Exterior
Parking Features Garage - Rear Entry
Garage Spaces 2.0
Fence Fully
Water Access N
View Garden/Lawn
Accessibility None
Attached Garage 2
Total Parking Spaces 2
Garage Y
Building
Story 3
Sewer Public Sewer
Water Public
Architectural Style Colonial
Level or Stories 3
Additional Building Above Grade, Below Grade
New Construction N
Schools
Elementary Schools Wyngate
Middle Schools North Bethesda
High Schools Walter Johnson
School District Montgomery County Public Schools
Others
Pets Allowed Y
Senior Community No
Tax ID 160700596871
Ownership Fee Simple
SqFt Source Assessor
Acceptable Financing Cash, Conventional, FHA, VA
Horse Property N
Listing Terms Cash, Conventional, FHA, VA
Financing Cash,Conventional,FHA,VA
Special Listing Condition Standard
Pets Allowed No Pet Restrictions
Read Less
Want to know what your home might be worth? Contact us for a FREE valuation!

Our team is ready to help you sell your home for the highest possible price ASAP

Bought with Renee M Peres • Compass

GET MORE INFORMATION





