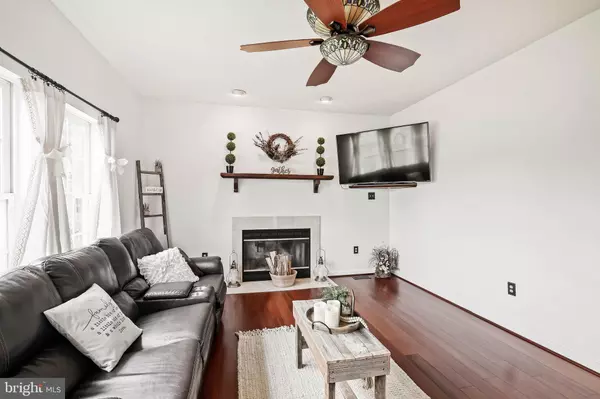$405,000
$405,000
For more information regarding the value of a property, please contact us for a free consultation.
138 MANCHESTER DR Rising Sun, MD 21911
4 Beds
3 Baths
2,916 SqFt
Key Details
Sold Price $405,000
Property Type Single Family Home
Sub Type Detached
Listing Status Sold
Purchase Type For Sale
Square Footage 2,916 sqft
Price per Sqft $138
Subdivision Fair Hill West
MLS Listing ID MDCC168222
Sold Date 06/19/20
Style Colonial
Bedrooms 4
Full Baths 3
HOA Fees $18/ann
HOA Y/N Y
Abv Grd Liv Area 2,292
Originating Board BRIGHT
Year Built 2003
Annual Tax Amount $3,735
Tax Year 2020
Lot Size 0.895 Acres
Acres 0.9
Property Description
Welcome to 138 Manchester Dr! This stunning home has roughly 3000 square feet of finished living space! Many updates include luxury tile, Cherrywood bamboo flooring, stainless steel appliances, granite countertops and so much more! The main level showcases a formal dining room, living room, large family room with a wood burning fireplace, gourmet kitchen with walk-out sliding door to the backyard and a full bathroom! Upstairs incorporates 4 large bedrooms, a bonus area currently used as a playroom and 2 full baths. The master suite includes a large walk-in closet and french doors leading into the master bathroom with a large soaking tub! The finished basement area has wall to wall carpet & recessed lighting. Separate utility room has plenty of space for storage or room for a workbench! The attached 2 door garage can be used for parking or additional entertainment space! Garage has been painted and includes cable hook up for a wall mount TV. Backyard has a fenced in area and there is an additional shed for storage! Home is also wired for a whole-house generator. This home has been meticulously maintained! Schedule your private showing today!
Location
State MD
County Cecil
Zoning RR
Rooms
Other Rooms Dining Room, Primary Bedroom, Sitting Room, Bedroom 2, Bedroom 3, Bedroom 4, Family Room, Den, Utility Room, Bathroom 2, Bathroom 3, Primary Bathroom
Basement Daylight, Partial, Full, Improved, Interior Access, Partially Finished, Sump Pump, Windows
Interior
Interior Features Attic, Carpet, Ceiling Fan(s), Combination Kitchen/Dining, Dining Area, Formal/Separate Dining Room, Kitchen - Eat-In, Kitchen - Island, Pantry, Kitchen - Gourmet, Primary Bath(s), Recessed Lighting, Stall Shower, Tub Shower, Upgraded Countertops, Walk-in Closet(s), Water Treat System
Hot Water Propane, 60+ Gallon Tank
Heating Forced Air
Cooling Ceiling Fan(s), Central A/C
Fireplaces Number 1
Fireplaces Type Fireplace - Glass Doors, Marble, Wood
Equipment Built-In Microwave, Dishwasher, Dryer - Electric, Dual Flush Toilets, Oven/Range - Electric, Refrigerator, Stainless Steel Appliances, Dryer - Front Loading, Washer, Water Heater - High-Efficiency
Furnishings No
Fireplace Y
Window Features Double Pane
Appliance Built-In Microwave, Dishwasher, Dryer - Electric, Dual Flush Toilets, Oven/Range - Electric, Refrigerator, Stainless Steel Appliances, Dryer - Front Loading, Washer, Water Heater - High-Efficiency
Heat Source Propane - Leased
Laundry Has Laundry, Lower Floor
Exterior
Exterior Feature Deck(s), Porch(es)
Parking Features Garage - Side Entry, Garage Door Opener, Inside Access
Garage Spaces 2.0
Fence Partially, Rear, Split Rail, Wire
Water Access N
Roof Type Shingle
Street Surface Black Top
Accessibility 2+ Access Exits, Doors - Swing In, Level Entry - Main
Porch Deck(s), Porch(es)
Attached Garage 2
Total Parking Spaces 2
Garage Y
Building
Lot Description Front Yard, Landscaping, Rear Yard
Story 2
Foundation Concrete Perimeter
Sewer Community Septic Tank, Private Septic Tank
Water Private, Well
Architectural Style Colonial
Level or Stories 2
Additional Building Above Grade, Below Grade
New Construction N
Schools
School District Cecil County Public Schools
Others
Senior Community No
Tax ID 0809021124
Ownership Fee Simple
SqFt Source Estimated
Security Features Carbon Monoxide Detector(s),Smoke Detector
Horse Property N
Special Listing Condition Standard
Read Less
Want to know what your home might be worth? Contact us for a FREE valuation!

Our team is ready to help you sell your home for the highest possible price ASAP

Bought with Joshua Thomas Gerczak • Douglas Realty, LLC.
GET MORE INFORMATION





