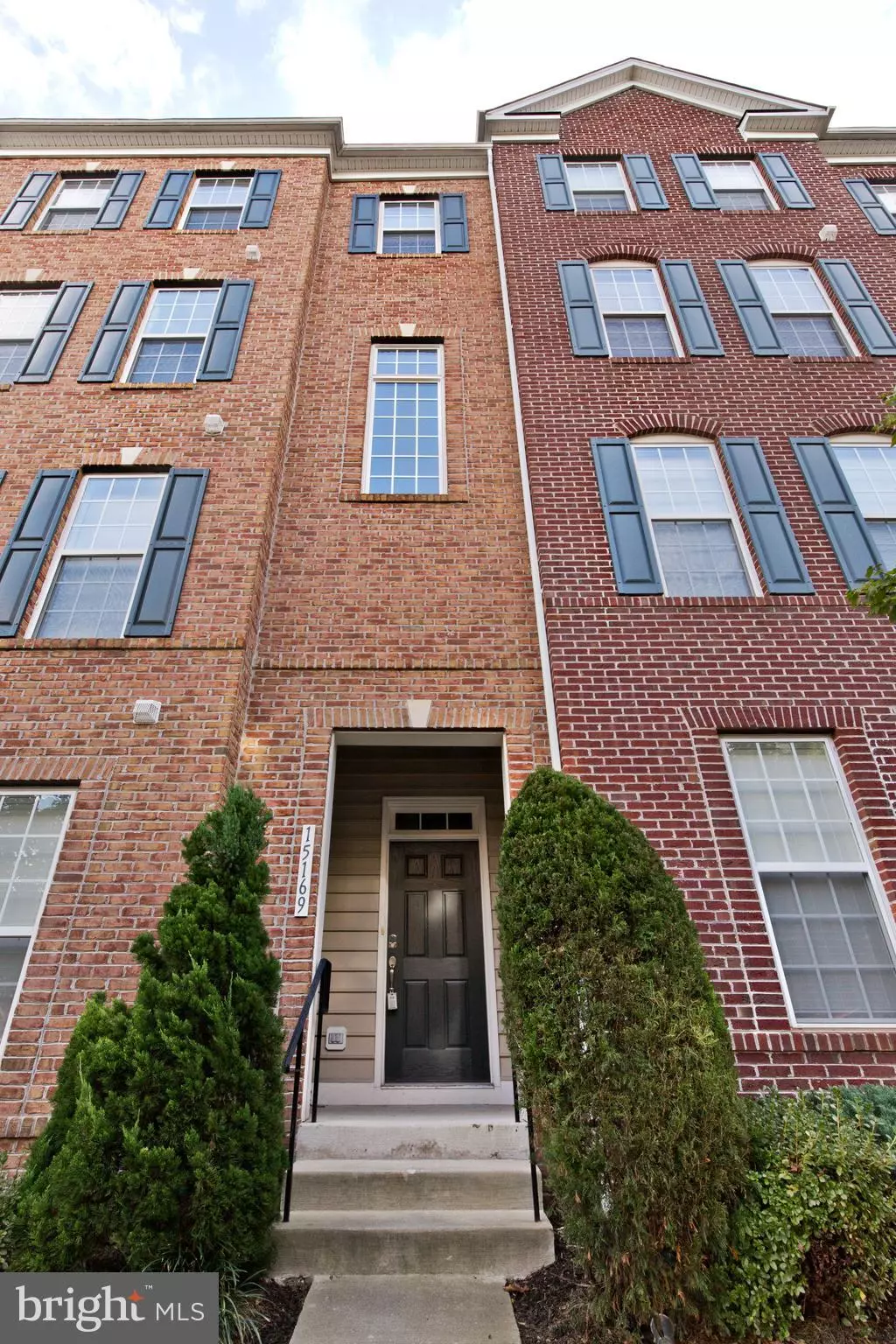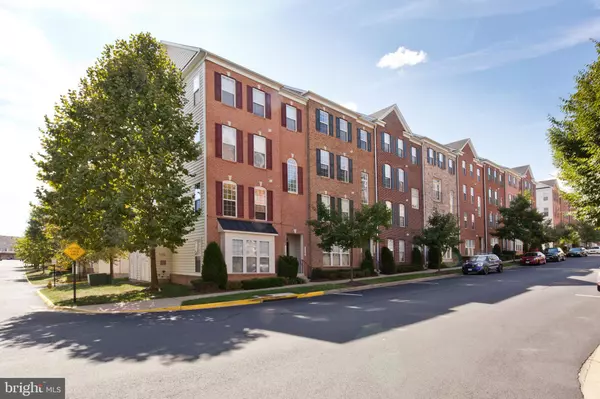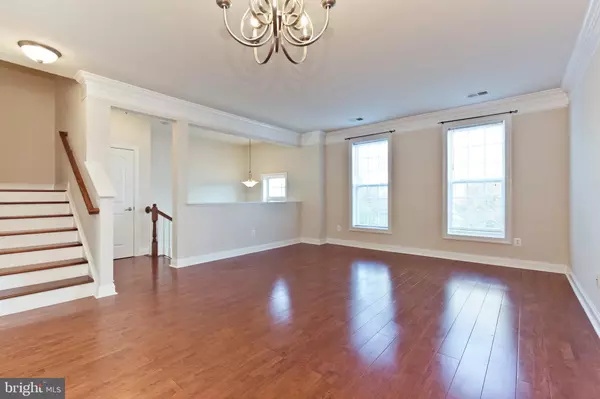$385,000
$380,000
1.3%For more information regarding the value of a property, please contact us for a free consultation.
15171 LANCASHIRE DR #347 Woodbridge, VA 22191
3 Beds
3 Baths
2,164 SqFt
Key Details
Sold Price $385,000
Property Type Condo
Sub Type Condo/Co-op
Listing Status Sold
Purchase Type For Sale
Square Footage 2,164 sqft
Price per Sqft $177
Subdivision Potomac Club
MLS Listing ID VAPW508374
Sold Date 12/17/20
Style Colonial
Bedrooms 3
Full Baths 2
Half Baths 1
Condo Fees $212/mo
HOA Fees $139/mo
HOA Y/N Y
Abv Grd Liv Area 2,164
Originating Board BRIGHT
Year Built 2009
Annual Tax Amount $3,743
Tax Year 2020
Property Description
Come live in one of the most desired communities in Woodbridge, VA. (POTOMAC CLUB) This Beautiful Townhouse Condo with over 2,000 sq. ft. in a gated community is ready for you to move in. 9' Ceilings, Garaged Parking with tremendous amenities such as game room, gym, sauna, playground area, club house, basketball courts, tennis courts, indoor and outdoor pool, Wi-Fi Hot Spots, just to name a few and all this within walking distance in the community. Tired of being in the house due to COVID, take a brisk walk across the street and enjoy the outside areas of Stonebridge Potomac Town Center. Navy Federal Credit Union, Wegman's, Apple Store and don't forget about the famous Duck Donuts. This location is desirable for military, government, and contractors. Very convenient location to Washington, DC, Ft. Belvoir, Pentagon, and Quantico with many shopping malls and schools nearby.
Location
State VA
County Prince William
Zoning R16
Rooms
Other Rooms Foyer
Interior
Interior Features Breakfast Area, Combination Kitchen/Dining, Dining Area, Floor Plan - Open, Formal/Separate Dining Room, Kitchen - Eat-In, Kitchen - Island, Pantry, Primary Bath(s), Recessed Lighting, Soaking Tub, Stall Shower, Upgraded Countertops, Walk-in Closet(s), Window Treatments, Wood Floors
Hot Water Natural Gas
Heating Central
Cooling Ceiling Fan(s), Central A/C
Flooring Hardwood, Carpet, Ceramic Tile
Equipment Built-In Microwave, Dishwasher, Disposal, Dryer, Energy Efficient Appliances, Icemaker, Oven/Range - Gas, Refrigerator, Washer
Fireplace N
Appliance Built-In Microwave, Dishwasher, Disposal, Dryer, Energy Efficient Appliances, Icemaker, Oven/Range - Gas, Refrigerator, Washer
Heat Source Electric
Laundry Dryer In Unit, Washer In Unit
Exterior
Parking Features Garage Door Opener, Inside Access
Garage Spaces 1.0
Amenities Available Billiard Room, Club House, Community Center, Exercise Room, Fitness Center, Game Room, Gated Community, Meeting Room, Party Room, Pool - Indoor, Pool - Outdoor, Sauna, Swimming Pool, Tot Lots/Playground, Basketball Courts, Tennis Courts
Water Access N
Accessibility None
Attached Garage 1
Total Parking Spaces 1
Garage Y
Building
Story 3
Sewer Public Sewer
Water Public
Architectural Style Colonial
Level or Stories 3
Additional Building Above Grade, Below Grade
Structure Type 9'+ Ceilings
New Construction N
Schools
Elementary Schools Marumsco Hills
Middle Schools Rippon
High Schools Freedom
School District Prince William County Public Schools
Others
HOA Fee Include Water,Trash,Snow Removal,Common Area Maintenance,Lawn Maintenance,Management,Pool(s),Road Maintenance,Security Gate,Sewer
Senior Community No
Tax ID 8391-03-9369.02
Ownership Condominium
Security Features Security Gate
Special Listing Condition Standard
Read Less
Want to know what your home might be worth? Contact us for a FREE valuation!

Our team is ready to help you sell your home for the highest possible price ASAP

Bought with Pamela D Green • EXP Realty, LLC

GET MORE INFORMATION





