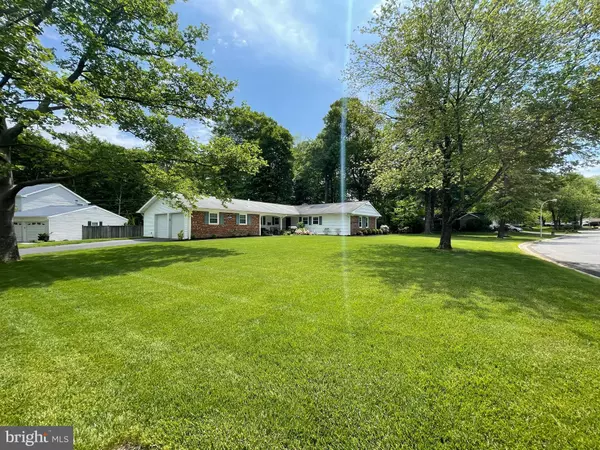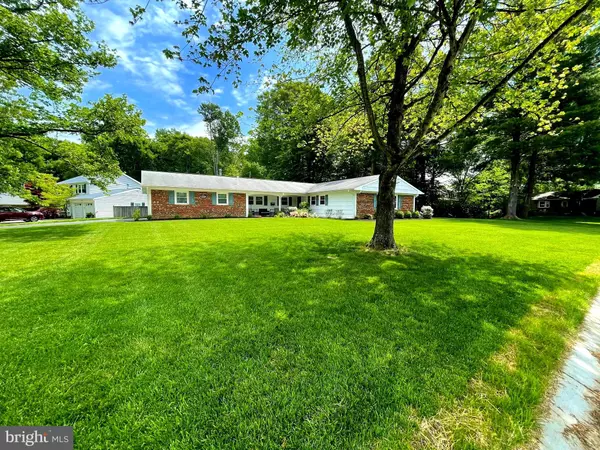$479,114
$479,100
For more information regarding the value of a property, please contact us for a free consultation.
13400 YORKTOWN DR Bowie, MD 20715
3 Beds
2 Baths
1,849 SqFt
Key Details
Sold Price $479,114
Property Type Single Family Home
Sub Type Detached
Listing Status Sold
Purchase Type For Sale
Square Footage 1,849 sqft
Price per Sqft $259
Subdivision Yorktown
MLS Listing ID MDPG606016
Sold Date 06/03/21
Style Ranch/Rambler
Bedrooms 3
Full Baths 2
HOA Y/N N
Abv Grd Liv Area 1,849
Originating Board BRIGHT
Year Built 1966
Annual Tax Amount $5,131
Tax Year 2021
Lot Size 0.470 Acres
Acres 0.47
Property Description
Welcome Home To This Updated And Well Kept Rancher In The Desirable Section Of Yorktown In Bowie. This Home Boasts One Level Living Situated On A Gorgeous Extra Large Corner Lot With Beautiful Landscaping. The House Comes Complete With Newer Windows Installed In 2019, Brand New Top Of The Line Carrier HVAC Unit With Compressor Installed In 2021, New Chimney, Updated Electric Panel In 2020 To 200 AMPs, Cedar Siding And Newer Hot Water Heater. Beautifully Updated Kitchen With Stainless Steel Appliances And Granite Countertops That Leads To A Cozy Family Room With Beautiful Flooring. Gorgeous Vinyl Plank Flooring In Dining Room, Living Room And Hallway Was Installed In 2019 Along With The Carpet In All 3 Bedrooms. The Updated Hall Bathroom Has Been Remodeled And The Doorway Widened To Accommodate A Wheelchair. Enjoy Evenings On Your Fabulous Front Porch, Seller Is Leaving The Furniture And The Firewood And Rack. The Seller Is Also Leaving Another Cord Of Wood For The Buyer. The Large Sliding Glass Door With Stylish Blinds Leads Outside To The Backyard Where You Will Find A Two Year Old Stick Built Shed With A Riding Mower That Stays With The Sale Of The House. Centrally Located To Baltimore, Washington, Annapolis With Easy Access To Route 301, Route 50 And The Baltimore Washington Parkway. Yorktown Elementary School Is Right Down The Street. Close To Shopping, Restaurants, Churches And So Much More A Must See!
Location
State MD
County Prince Georges
Zoning R80
Rooms
Main Level Bedrooms 3
Interior
Hot Water Natural Gas
Heating Forced Air
Cooling Central A/C
Fireplaces Number 1
Fireplaces Type Brick, Fireplace - Glass Doors, Mantel(s), Wood
Equipment Built-In Microwave, Cooktop, Dishwasher, Disposal, Exhaust Fan, Extra Refrigerator/Freezer, Refrigerator, Stove, Washer, Dryer, Stainless Steel Appliances
Fireplace Y
Appliance Built-In Microwave, Cooktop, Dishwasher, Disposal, Exhaust Fan, Extra Refrigerator/Freezer, Refrigerator, Stove, Washer, Dryer, Stainless Steel Appliances
Heat Source Natural Gas
Exterior
Parking Features Garage - Side Entry, Garage Door Opener
Garage Spaces 2.0
Water Access N
Accessibility Other
Attached Garage 2
Total Parking Spaces 2
Garage Y
Building
Story 1
Sewer Public Sewer
Water Public
Architectural Style Ranch/Rambler
Level or Stories 1
Additional Building Above Grade, Below Grade
New Construction N
Schools
School District Prince George'S County Public Schools
Others
Pets Allowed Y
Senior Community No
Tax ID 17141639681
Ownership Fee Simple
SqFt Source Assessor
Horse Property N
Special Listing Condition Standard
Pets Allowed No Pet Restrictions
Read Less
Want to know what your home might be worth? Contact us for a FREE valuation!

Our team is ready to help you sell your home for the highest possible price ASAP

Bought with Stephanie Pitotti Williams • KW Metro Center

GET MORE INFORMATION





