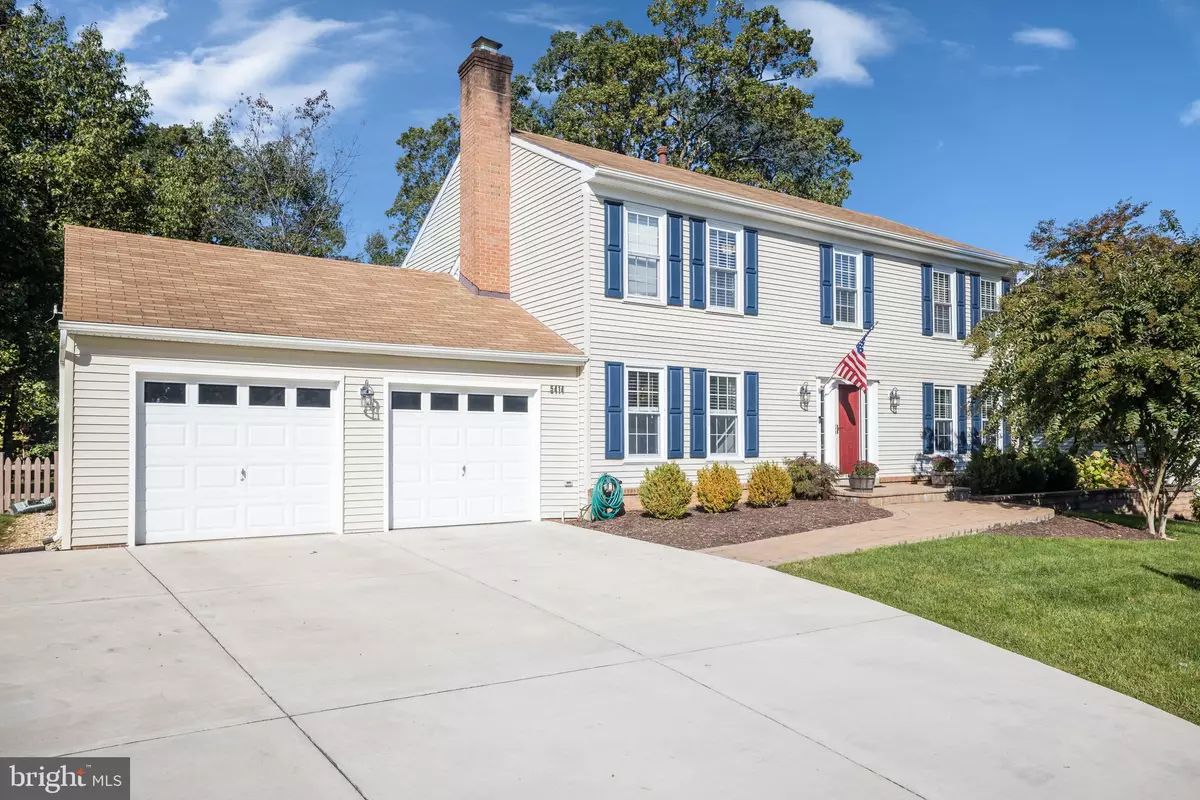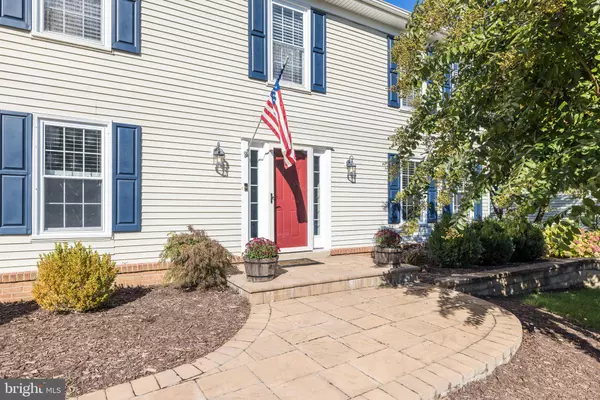$750,000
$739,000
1.5%For more information regarding the value of a property, please contact us for a free consultation.
5414 HAMPTON FOREST WAY Fairfax, VA 22030
4 Beds
4 Baths
2,400 SqFt
Key Details
Sold Price $750,000
Property Type Single Family Home
Sub Type Detached
Listing Status Sold
Purchase Type For Sale
Square Footage 2,400 sqft
Price per Sqft $312
Subdivision Hampton Forest
MLS Listing ID VAFX1161722
Sold Date 11/19/20
Style Colonial
Bedrooms 4
Full Baths 3
Half Baths 1
HOA Fees $33/ann
HOA Y/N Y
Abv Grd Liv Area 1,984
Originating Board BRIGHT
Year Built 1985
Annual Tax Amount $6,952
Tax Year 2020
Lot Size 0.327 Acres
Acres 0.33
Property Description
Beautiful Colonial in Hampton Forest! Attached 2 car garage and lots of driveway parking as well. Totally renovated kitchen with stainless steel appliances, recessed and pendant lighting, an open concept. The entire main level has hardwood flooring, new lighting and new paint throughout. Master bathroom is also completely renovated. Laundry is on the upper level. Enjoy the spacious yard with .33 acres and cute patio perfect for entertainment and play. The fully finished basement conveniently has a full bathroom making this the perfect guest, in-law, and rec room! Easily accessible to Lee Hwy, 66 and more! *Please see documents section for complete list of upgrades!
Location
State VA
County Fairfax
Zoning 121
Rooms
Basement Fully Finished
Interior
Hot Water Natural Gas
Heating Forced Air
Cooling Central A/C
Flooring Hardwood
Fireplaces Number 1
Heat Source Natural Gas
Exterior
Parking Features Garage Door Opener, Garage - Front Entry
Garage Spaces 6.0
Water Access N
Accessibility Other
Attached Garage 2
Total Parking Spaces 6
Garage Y
Building
Story 3
Sewer Public Sewer
Water Public
Architectural Style Colonial
Level or Stories 3
Additional Building Above Grade, Below Grade
New Construction N
Schools
Elementary Schools Willow Springs
Middle Schools Katherine Johnson
High Schools Fairfax
School District Fairfax County Public Schools
Others
HOA Fee Include Trash,Snow Removal,Management
Senior Community No
Tax ID 0554 07 0026
Ownership Fee Simple
SqFt Source Assessor
Special Listing Condition Standard
Read Less
Want to know what your home might be worth? Contact us for a FREE valuation!

Our team is ready to help you sell your home for the highest possible price ASAP

Bought with Carlos Pichardo • CAP Real Estate, LLC
GET MORE INFORMATION





