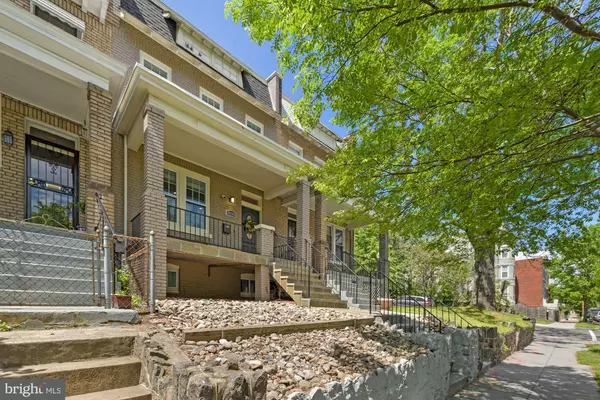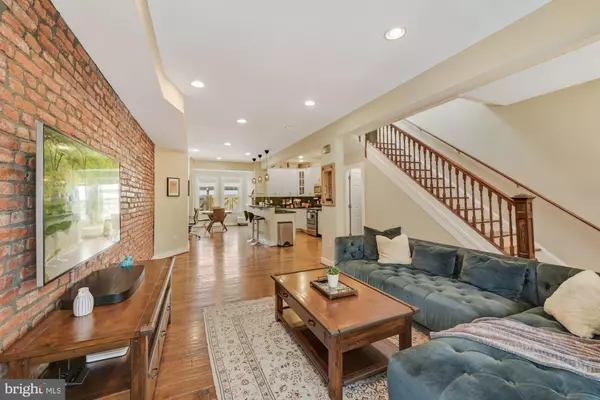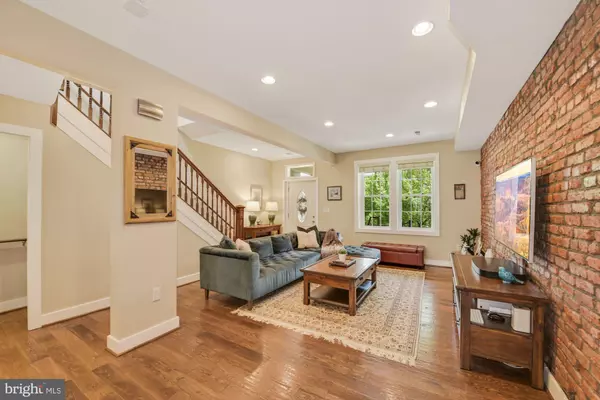$875,000
$849,900
3.0%For more information regarding the value of a property, please contact us for a free consultation.
1936 4TH ST NE Washington, DC 20002
3 Beds
4 Baths
1,980 SqFt
Key Details
Sold Price $875,000
Property Type Townhouse
Sub Type Interior Row/Townhouse
Listing Status Sold
Purchase Type For Sale
Square Footage 1,980 sqft
Price per Sqft $441
Subdivision Eckington
MLS Listing ID DCDC518064
Sold Date 06/14/21
Style Federal
Bedrooms 3
Full Baths 3
Half Baths 1
HOA Y/N N
Abv Grd Liv Area 1,440
Originating Board BRIGHT
Year Built 1927
Annual Tax Amount $6,612
Tax Year 2020
Lot Size 1,430 Sqft
Acres 0.03
Property Description
***All offers due Sunday 5/16 at 7pm*** Gorgeous 3BR/3.5BA traditional brick row home with bonus space galore and parking in classic Eckington. The charming front porch creates an inviting welcome to the beautifully renovated home with a relaxed elegant style. Rich hardwood flooring, exposed brick, nine foot ceilings, and large windows frame the stunning open layout. The sleek kitchen will delight the home chef with stainless steel appliances, granite countertops, and a large snack bar along with ample prep and storage spaces. Take the elegant sky lit hardwood staircase to the peaceful bedroom level with a serene owners suite with a walk-in closet, and a tiled en suite bath. Two additional bedrooms and a lovely tiled bath complete the impressive top level. The finished lower level offers great bonus space to suit your needs. With a separate entrance, bedroom, kitchen, bathroom, laundry, and more the lower level is also a great option for rental income. Endless recent updates, a patio, and gated parking round out this must-see home. Your homes location is surrounded by quaint DC architecture and close to every downtown advantage. Great shopping and dining options are moments from home with the new Eckington Yards, Rhode Island Center, NoMa, and Union Market District. Hop on the Metropolitan Branch Trail in a couple of blocks and head to Eckington Dog Park or Alethia Tanner Park. Metrobus on the next block and Rhode Island and NoMa-Gallaudet Metro Stations nearby make commuting around downtown a breeze. ***See 3D Tour at http://my.matterport.com/show/?m=FM5KNfAiidu ***
Location
State DC
County Washington
Zoning RESIDENTIAL
Rooms
Basement Daylight, Full, Connecting Stairway, Full, Fully Finished, Improved, Interior Access, Outside Entrance, Rear Entrance, Walkout Level, Walkout Stairs, Windows
Interior
Interior Features Ceiling Fan(s), Central Vacuum, Floor Plan - Open, Upgraded Countertops, Window Treatments, Wood Floors, Breakfast Area, Built-Ins, Combination Kitchen/Living, Kitchen - Gourmet, Recessed Lighting, Skylight(s), Tub Shower, Walk-in Closet(s)
Hot Water Natural Gas
Heating Forced Air
Cooling Central A/C
Flooring Hardwood
Equipment Built-In Microwave, Central Vacuum, Dishwasher, Disposal, Dryer, Icemaker, Refrigerator, Stove, Washer, Water Heater, Oven/Range - Gas, Stainless Steel Appliances
Furnishings No
Fireplace N
Appliance Built-In Microwave, Central Vacuum, Dishwasher, Disposal, Dryer, Icemaker, Refrigerator, Stove, Washer, Water Heater, Oven/Range - Gas, Stainless Steel Appliances
Heat Source Electric
Laundry Has Laundry, Basement, Upper Floor
Exterior
Garage Spaces 1.0
Water Access N
Accessibility Other
Total Parking Spaces 1
Garage N
Building
Story 3
Sewer Public Sewer
Water Public
Architectural Style Federal
Level or Stories 3
Additional Building Above Grade, Below Grade
New Construction N
Schools
School District District Of Columbia Public Schools
Others
Pets Allowed Y
Senior Community No
Tax ID 3566//0065
Ownership Fee Simple
SqFt Source Assessor
Horse Property N
Special Listing Condition Standard
Pets Allowed Cats OK, Dogs OK
Read Less
Want to know what your home might be worth? Contact us for a FREE valuation!

Our team is ready to help you sell your home for the highest possible price ASAP

Bought with Alexandra V DeLorme • Compass
GET MORE INFORMATION





