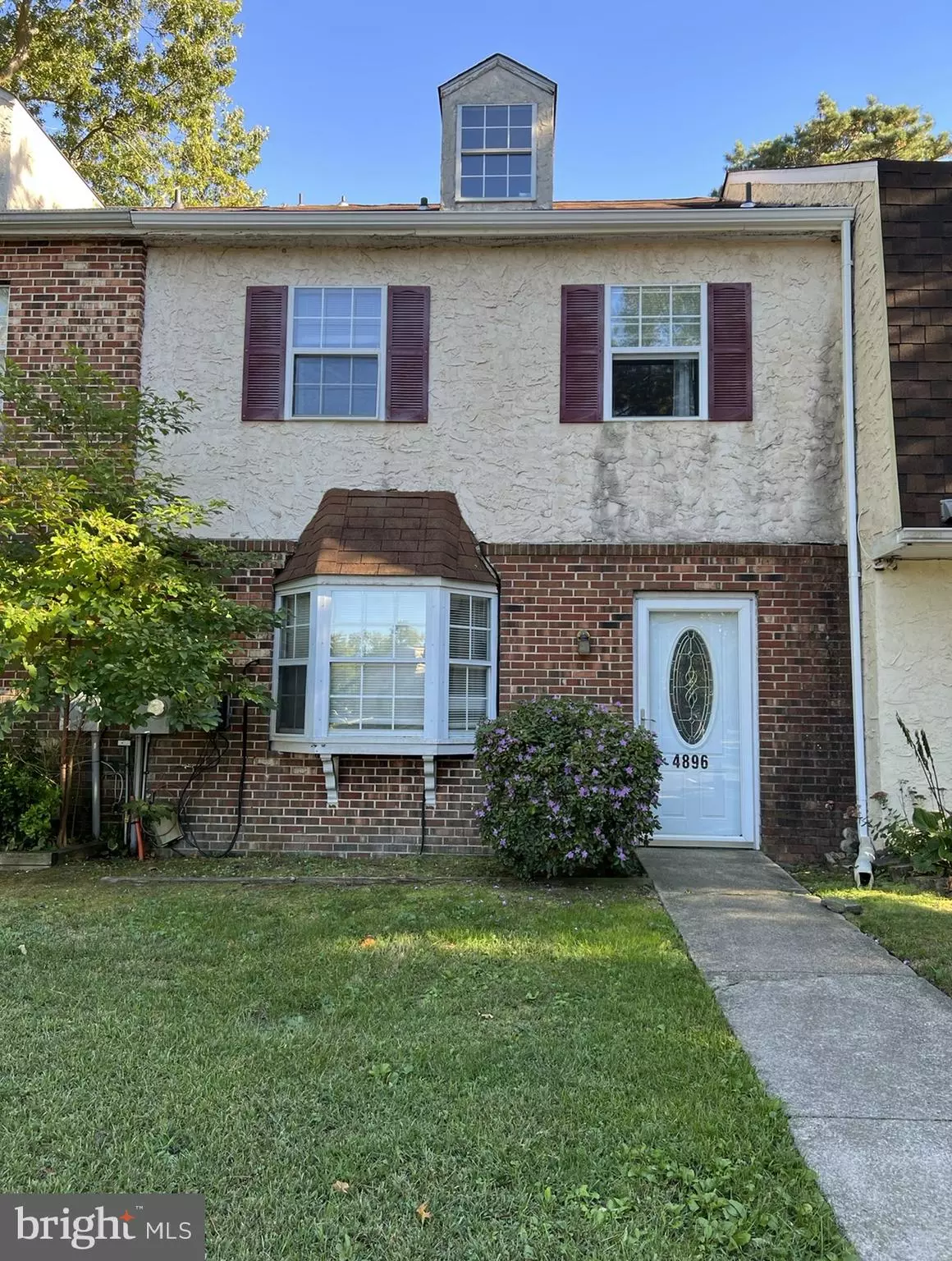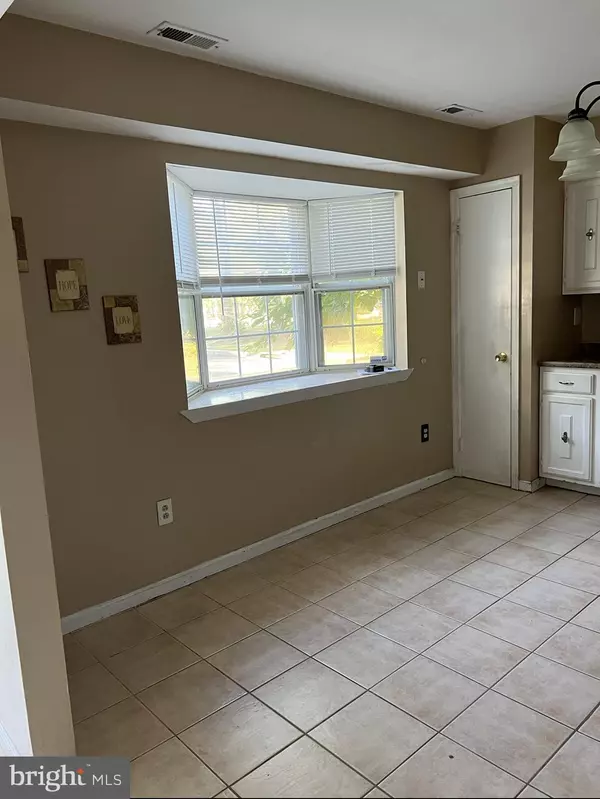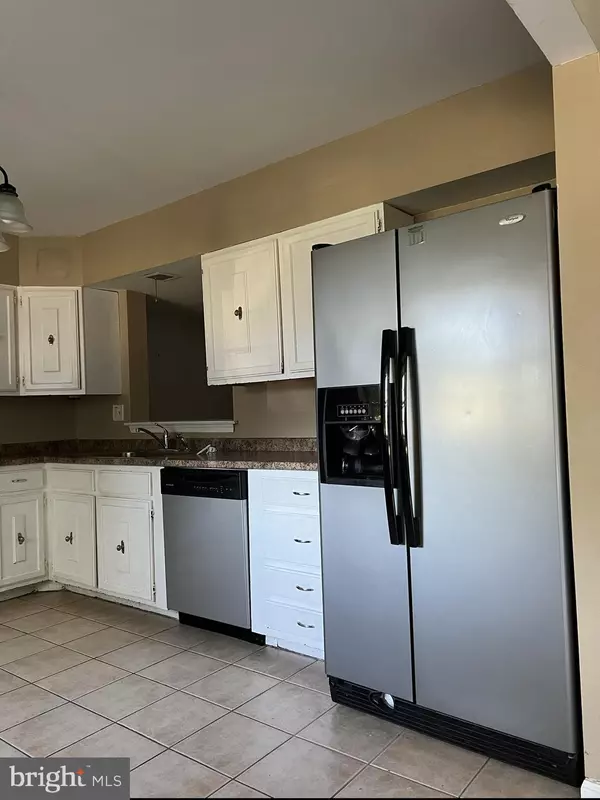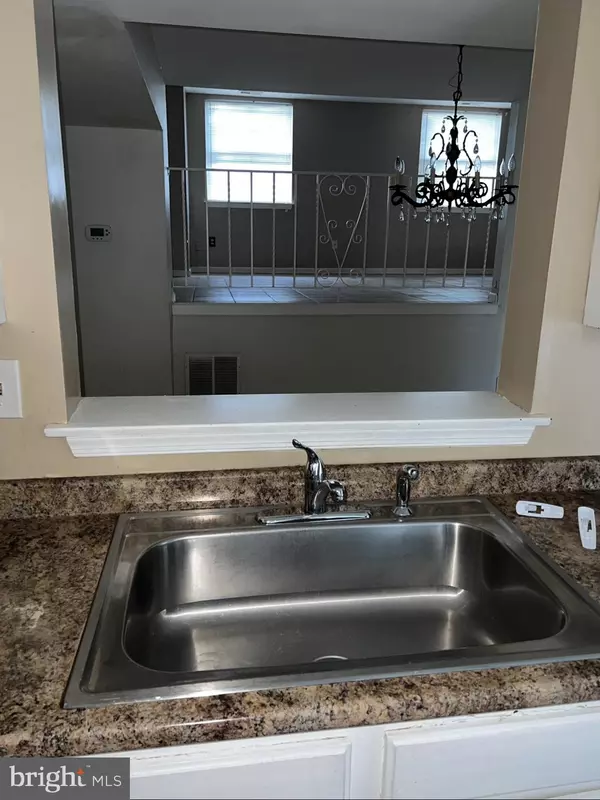$192,000
$200,000
4.0%For more information regarding the value of a property, please contact us for a free consultation.
4896 DENBIGH CT Mays Landing, NJ 08330
4 Beds
3 Baths
1,720 SqFt
Key Details
Sold Price $192,000
Property Type Townhouse
Sub Type Interior Row/Townhouse
Listing Status Sold
Purchase Type For Sale
Square Footage 1,720 sqft
Price per Sqft $111
Subdivision Oakcrest Estates
MLS Listing ID NJAC2005844
Sold Date 11/18/22
Style Contemporary
Bedrooms 4
Full Baths 2
Half Baths 1
HOA Fees $125/mo
HOA Y/N Y
Abv Grd Liv Area 1,720
Originating Board BRIGHT
Year Built 1984
Annual Tax Amount $2,852
Tax Year 2020
Lot Size 1,860 Sqft
Acres 0.04
Lot Dimensions 20.00 x 93.00
Property Description
This 4 bedroom, 2.5 bath townhouse will not disappoint. This home was built within a beautiful forested area and includes a private back yard and open wooded space with walkways. Being centrally located in Atlantic County this home is near routes 30, 322, 40 and the Expressway. You are within miles of shore points, the attractions/entertainment of Atlantic City, and nearby the town centers/shopping areas.
Upon entering you will find tile flooring throughout the main floor (kitchen, dining and living room) with plenty of natural light. The main floor also has a half bath off of the kitchen. As you walk up to the second floor you will find brand new carpeting has been installed throughout the rest of the home. Second story holds the Master Bedroom with full bathroom, a full bathroom in the hallway and 2 nicely sized bedrooms. Moving up to the 3rd story there is a nicely sized 4th bedroom and a walk in attic storage space.
In the basement you will find the washer and dryer connections as well as door that will lead you out to the back yard. This home comes with a home warranty and all appliances in as is condition are included. Parking: 2 assigned car spaces
Come in at this price point and make this home your own.
Location
State NJ
County Atlantic
Area Hamilton Twp (20112)
Zoning GA-I
Rooms
Basement Full
Main Level Bedrooms 3
Interior
Hot Water Natural Gas
Cooling Central A/C
Heat Source Natural Gas
Exterior
Garage Spaces 2.0
Water Access N
Accessibility None
Total Parking Spaces 2
Garage N
Building
Story 3.5
Foundation Brick/Mortar
Sewer Public Sewer
Water Public
Architectural Style Contemporary
Level or Stories 3.5
Additional Building Above Grade, Below Grade
New Construction N
Schools
School District Hamilton Township Public Schools
Others
Senior Community No
Tax ID 12-01028 01-00702
Ownership Fee Simple
SqFt Source Assessor
Acceptable Financing Conventional, Cash
Listing Terms Conventional, Cash
Financing Conventional,Cash
Special Listing Condition Standard
Read Less
Want to know what your home might be worth? Contact us for a FREE valuation!

Our team is ready to help you sell your home for the highest possible price ASAP

Bought with Non Member • Non Subscribing Office

GET MORE INFORMATION





