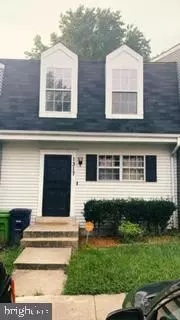$254,000
$254,000
For more information regarding the value of a property, please contact us for a free consultation.
1317 UPCOT CT Capitol Heights, MD 20743
4 Beds
3 Baths
1,200 SqFt
Key Details
Sold Price $254,000
Property Type Townhouse
Sub Type Interior Row/Townhouse
Listing Status Sold
Purchase Type For Sale
Square Footage 1,200 sqft
Price per Sqft $211
Subdivision London Woods
MLS Listing ID MDPG579976
Sold Date 03/05/21
Style Colonial
Bedrooms 4
Full Baths 2
Half Baths 1
HOA Fees $55/ann
HOA Y/N Y
Abv Grd Liv Area 1,200
Originating Board BRIGHT
Year Built 1992
Annual Tax Amount $3,203
Tax Year 2021
Lot Size 1,500 Sqft
Acres 0.03
Property Description
This home is sold "AS IS". This is a Short Sale. Professionally Negotiated. Great opportunity to own a nice townhouse nestled in a cul de sac. It has 3 finished levels with 4 bedrooms and 2.5 bathrooms. Relax or entertain in the Living/Dining Room combo. There is wall-to-wall carpet through out the home. The basement is fully finished and includes a bedroom, full bathroom, separate recreation room and laundry. The basement is a walkout basement and is backed to the trees. Parking includes 1 assigned space. Needs a little TLC. Great for a first time homebuyer or great rental property (Buy and Hold). Close to shopping, restaurants and metro. Easy access to Central Ave and I-95.
Location
State MD
County Prince Georges
Zoning RT
Rooms
Other Rooms Living Room, Dining Room, Primary Bedroom, Bedroom 2, Bedroom 3, Bedroom 4, Kitchen, Laundry, Bathroom 1, Bathroom 2, Bathroom 3
Basement Other, Connecting Stairway, Daylight, Full, Heated, Interior Access, Outside Entrance, Rear Entrance, Space For Rooms, Walkout Level
Interior
Interior Features Attic, Carpet, Ceiling Fan(s), Dining Area, Floor Plan - Traditional, Kitchen - Country, Tub Shower
Hot Water Electric
Heating Forced Air
Cooling Central A/C, Ceiling Fan(s)
Flooring Carpet, Vinyl
Equipment Disposal, Dishwasher, Water Heater, Dryer, Oven/Range - Electric, Refrigerator, Washer
Furnishings No
Fireplace N
Appliance Disposal, Dishwasher, Water Heater, Dryer, Oven/Range - Electric, Refrigerator, Washer
Heat Source Electric
Laundry Basement, Has Laundry, Lower Floor
Exterior
Exterior Feature Roof, Patio(s)
Garage Spaces 1.0
Parking On Site 1
Fence Wood, Rear, Privacy
Utilities Available Electric Available, Cable TV Available, Sewer Available, Water Available
Water Access N
View Street
Roof Type Asphalt
Accessibility None
Porch Roof, Patio(s)
Road Frontage Public
Total Parking Spaces 1
Garage N
Building
Lot Description Backs to Trees
Story 3
Sewer Public Sewer
Water Public
Architectural Style Colonial
Level or Stories 3
Additional Building Above Grade, Below Grade
New Construction N
Schools
School District Prince George'S County Public Schools
Others
Pets Allowed Y
Senior Community No
Tax ID 17182026862
Ownership Fee Simple
SqFt Source Assessor
Security Features Security System,Smoke Detector,Sprinkler System - Indoor
Horse Property N
Special Listing Condition Short Sale
Pets Allowed Case by Case Basis, Cats OK, Dogs OK
Read Less
Want to know what your home might be worth? Contact us for a FREE valuation!

Our team is ready to help you sell your home for the highest possible price ASAP

Bought with Terry L Moore • HomeSmart

GET MORE INFORMATION





