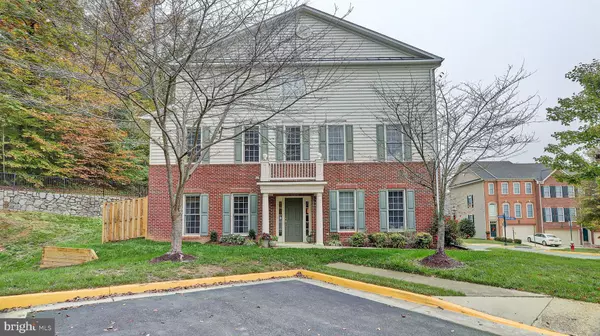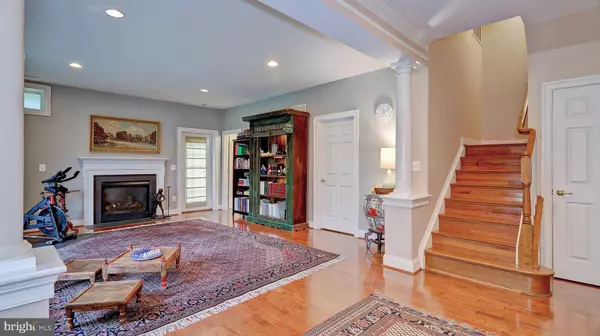$585,000
$585,000
For more information regarding the value of a property, please contact us for a free consultation.
9410 LAKELAND FELLS LN Lorton, VA 22079
3 Beds
4 Baths
2,112 SqFt
Key Details
Sold Price $585,000
Property Type Townhouse
Sub Type End of Row/Townhouse
Listing Status Sold
Purchase Type For Sale
Square Footage 2,112 sqft
Price per Sqft $276
Subdivision Lorton Valley North
MLS Listing ID VAFX1154572
Sold Date 01/12/21
Style Colonial
Bedrooms 3
Full Baths 2
Half Baths 2
HOA Fees $115/mo
HOA Y/N Y
Abv Grd Liv Area 2,112
Originating Board BRIGHT
Year Built 2005
Annual Tax Amount $5,748
Tax Year 2020
Lot Size 2,588 Sqft
Acres 0.06
Property Description
Welcome to 9410 Lakeland Fells Lane. Situated on a premium sunny lot, this elegant, brick end-unit townhouse features a 2-car garage and backs to parkland for beautiful and private wooded views. The open floor plan offers spacious areas to live, work, and play. Enjoy townhouse living at its best. Outstanding features include genuine hardwoods, eat-in gourmet kitchen with cozy family room, and a spacious master suite. Fresh updates in 2020 include new lighting, paint, carpet, toilets, landscaping, and much more. Lawn treatment is paid for through July 1, 2021. Enjoy the area's many convenient outdoor amenities, including bike trails, walking trails, and parks. A short drive or bike ride to the VRE, Lorton Workhouse Arts Center, and Laurel Hill Golf Course. A 2-year home warranty is included. Offer fell through, this townhouse won't last long!
Location
State VA
County Fairfax
Zoning 305
Interior
Interior Features Attic, Breakfast Area, Chair Railings, Crown Moldings, Dining Area, Kitchen - Gourmet, Kitchen - Island, Primary Bath(s), Recessed Lighting, Upgraded Countertops, Window Treatments, Wood Floors
Hot Water Natural Gas
Heating Forced Air
Cooling Central A/C
Flooring Hardwood, Carpet
Fireplaces Number 1
Fireplaces Type Gas/Propane
Equipment Cooktop, Dishwasher, Disposal, Exhaust Fan, Extra Refrigerator/Freezer, Icemaker, Microwave, Oven - Double, Oven - Wall, Oven/Range - Gas, Refrigerator, Washer/Dryer Hookups Only
Fireplace Y
Window Features Double Pane,Insulated,Screens
Appliance Cooktop, Dishwasher, Disposal, Exhaust Fan, Extra Refrigerator/Freezer, Icemaker, Microwave, Oven - Double, Oven - Wall, Oven/Range - Gas, Refrigerator, Washer/Dryer Hookups Only
Heat Source Natural Gas
Laundry Lower Floor
Exterior
Parking Features Garage Door Opener, Additional Storage Area, Garage - Front Entry, Inside Access
Garage Spaces 2.0
Water Access N
View Garden/Lawn, Trees/Woods
Roof Type Composite
Accessibility None
Attached Garage 2
Total Parking Spaces 2
Garage Y
Building
Lot Description Backs - Parkland, Backs to Trees, Landscaping
Story 3
Sewer Public Sewer
Water Public
Architectural Style Colonial
Level or Stories 3
Additional Building Above Grade, Below Grade
New Construction N
Schools
School District Fairfax County Public Schools
Others
Senior Community No
Tax ID 1073 07010016
Ownership Fee Simple
SqFt Source Assessor
Acceptable Financing Cash, Conventional, FHA
Listing Terms Cash, Conventional, FHA
Financing Cash,Conventional,FHA
Special Listing Condition Standard
Read Less
Want to know what your home might be worth? Contact us for a FREE valuation!

Our team is ready to help you sell your home for the highest possible price ASAP

Bought with Waseem Azizi • Samson Properties
GET MORE INFORMATION





