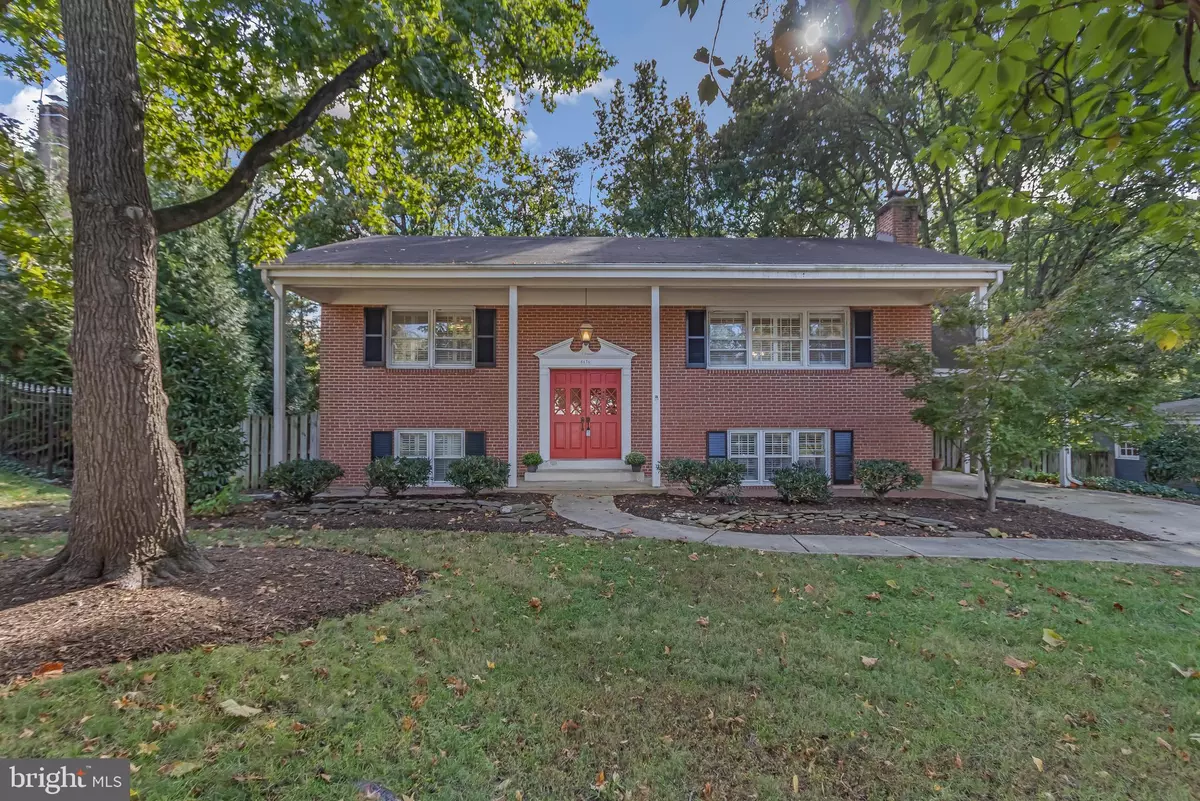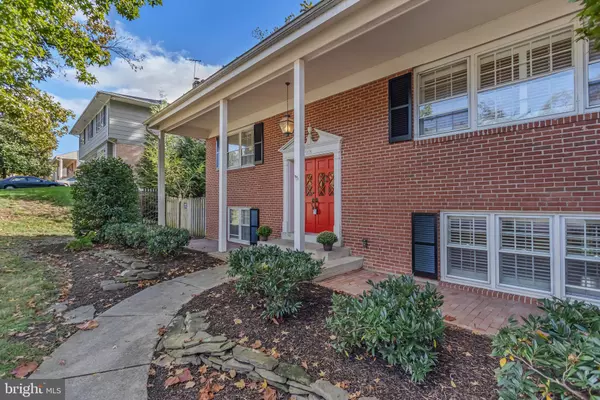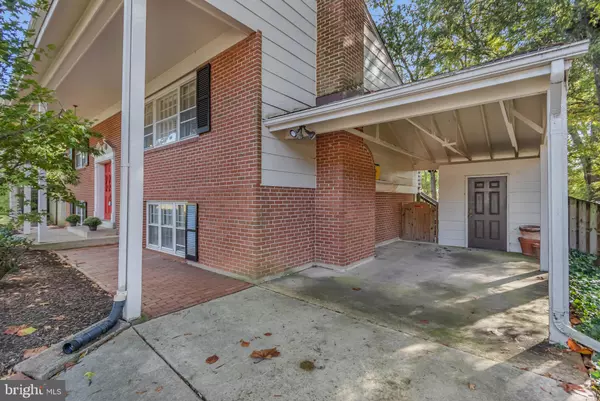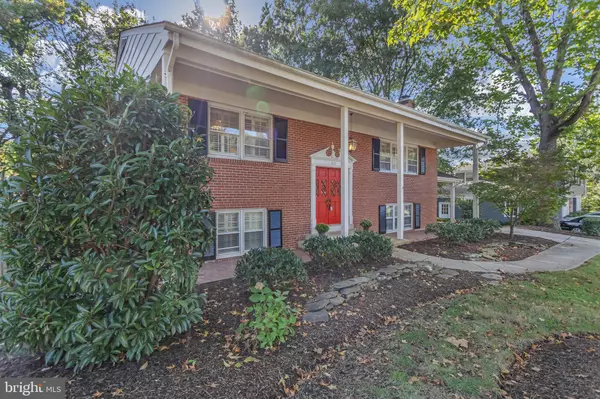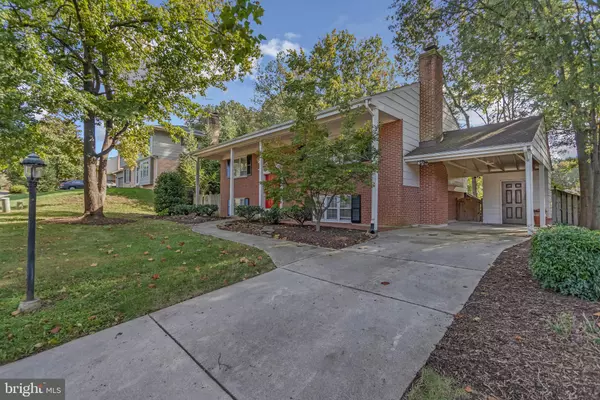$600,000
$599,000
0.2%For more information regarding the value of a property, please contact us for a free consultation.
8636 GATESHEAD RD Alexandria, VA 22309
4 Beds
2 Baths
2,332 SqFt
Key Details
Sold Price $600,000
Property Type Single Family Home
Sub Type Detached
Listing Status Sold
Purchase Type For Sale
Square Footage 2,332 sqft
Price per Sqft $257
Subdivision Mt Vernon Manor
MLS Listing ID VAFX1156628
Sold Date 12/04/20
Style Split Foyer
Bedrooms 4
Full Baths 2
HOA Y/N N
Abv Grd Liv Area 1,188
Originating Board BRIGHT
Year Built 1968
Annual Tax Amount $6,295
Tax Year 2020
Lot Size 0.351 Acres
Acres 0.35
Property Description
Gorgeous and move in ready 4-bedroom 2-bathroom split foyer home in secluded & wooded Mt Vernon Manor subdivision. This pristine home is located on a large, beautifully landscaped and fully fenced lot with a gazebo, large deck and children's play set. The home interiors feature gleaming hardwood floors and plantation shutters throughout. Updated bathrooms, kitchen with granite countertops, large pantry and SS appliances. Conveniently located just minutes to Fort Belvoir & Metro Transposrtation. Close to Rt 1, Fairfax County Parkway, 395, 495, 95 as well as shops & restaurants. Home has been freshly painted in neutral colors and is awaiting the new buyer's personal touches. This one will not last!
Location
State VA
County Fairfax
Zoning 121
Rooms
Basement Fully Finished, Walkout Level, Rear Entrance, Sump Pump, Windows
Main Level Bedrooms 2
Interior
Interior Features Attic, Ceiling Fan(s), Combination Dining/Living, Crown Moldings, Dining Area, Floor Plan - Traditional, Tub Shower, Upgraded Countertops, Wood Floors, Window Treatments
Hot Water Electric
Heating Forced Air
Cooling Central A/C
Flooring Ceramic Tile, Hardwood
Fireplaces Number 1
Fireplaces Type Brick, Mantel(s), Screen, Wood
Equipment Built-In Microwave, Dishwasher, Disposal, Dryer, Extra Refrigerator/Freezer, Icemaker, Oven/Range - Electric, Refrigerator, Stainless Steel Appliances, Washer - Front Loading, Water Heater
Fireplace Y
Window Features Screens
Appliance Built-In Microwave, Dishwasher, Disposal, Dryer, Extra Refrigerator/Freezer, Icemaker, Oven/Range - Electric, Refrigerator, Stainless Steel Appliances, Washer - Front Loading, Water Heater
Heat Source Natural Gas
Laundry Basement
Exterior
Exterior Feature Deck(s), Patio(s)
Garage Spaces 1.0
Water Access N
Roof Type Shingle
Accessibility None
Porch Deck(s), Patio(s)
Total Parking Spaces 1
Garage N
Building
Story 2
Sewer Public Sewer
Water Public
Architectural Style Split Foyer
Level or Stories 2
Additional Building Above Grade, Below Grade
New Construction N
Schools
School District Fairfax County Public Schools
Others
Pets Allowed Y
Senior Community No
Tax ID 1013 20090004
Ownership Fee Simple
SqFt Source Assessor
Acceptable Financing Conventional, Cash, VA, FHA
Horse Property N
Listing Terms Conventional, Cash, VA, FHA
Financing Conventional,Cash,VA,FHA
Special Listing Condition Standard
Pets Allowed No Pet Restrictions
Read Less
Want to know what your home might be worth? Contact us for a FREE valuation!

Our team is ready to help you sell your home for the highest possible price ASAP

Bought with Michael Steven Mejia • Spring Hill Real Estate, LLC.

GET MORE INFORMATION

