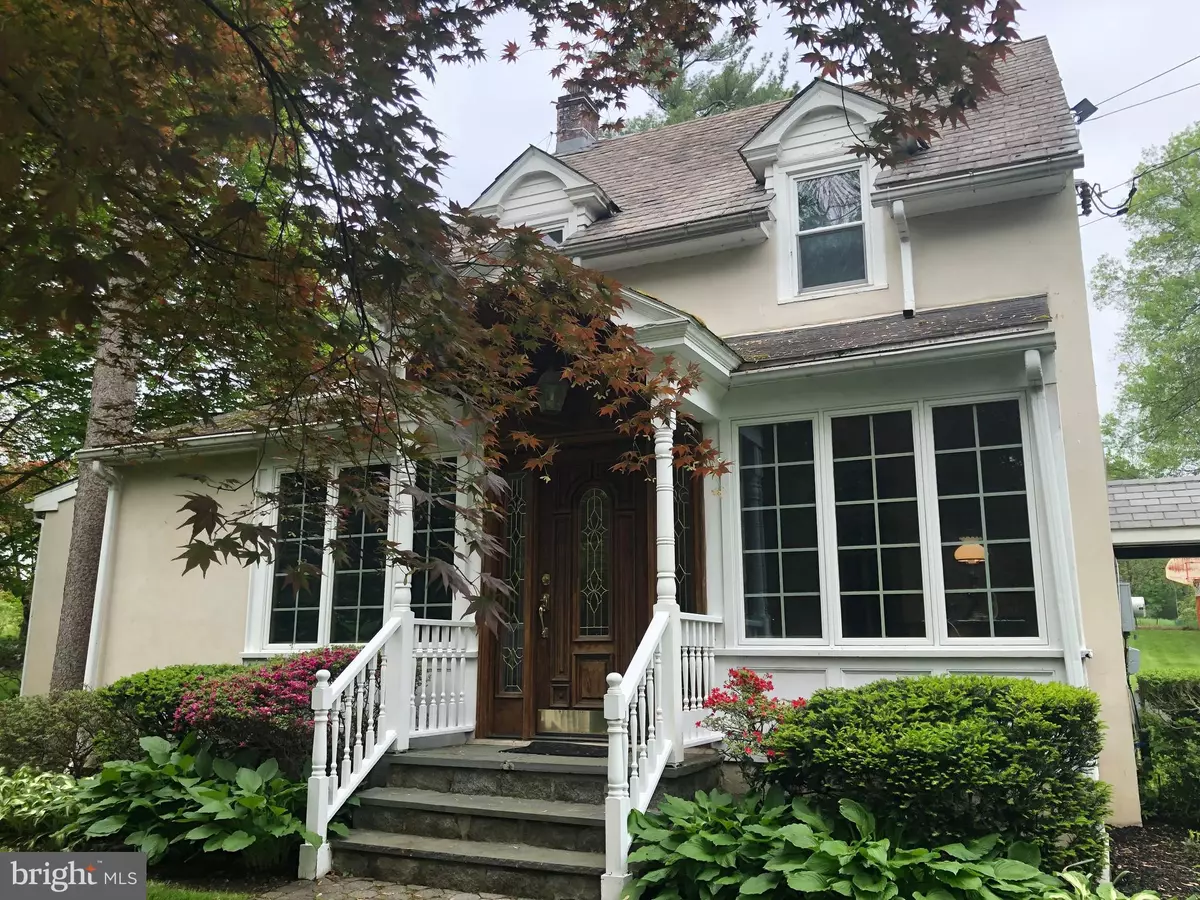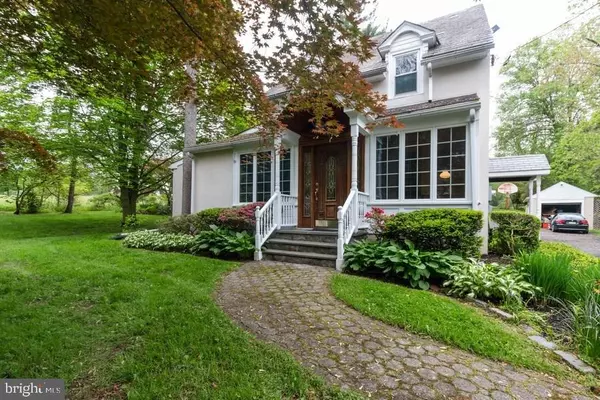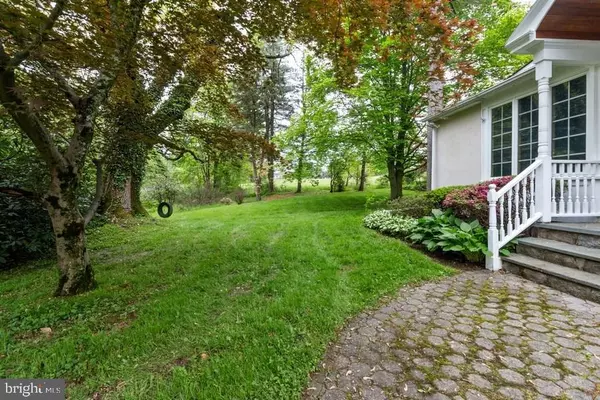$410,000
$450,000
8.9%For more information regarding the value of a property, please contact us for a free consultation.
4162 UPPER MOUNTAIN RD New Hope, PA 18938
4 Beds
2 Baths
2,800 SqFt
Key Details
Sold Price $410,000
Property Type Single Family Home
Sub Type Detached
Listing Status Sold
Purchase Type For Sale
Square Footage 2,800 sqft
Price per Sqft $146
Subdivision None Available
MLS Listing ID PABU468498
Sold Date 04/24/20
Style Cape Cod,Carriage House,Colonial
Bedrooms 4
Full Baths 2
HOA Y/N N
Abv Grd Liv Area 2,800
Originating Board BRIGHT
Year Built 1933
Annual Tax Amount $3,931
Tax Year 2020
Lot Size 0.840 Acres
Acres 0.84
Lot Dimensions 133.00 x 275.00
Property Description
BRAND NEW SEPTIC - SURROUNDED BY BUCKINGHAM PRESERVED LAND !! NEW DRIVEWAY INSTALLED !!!! Charm & Character abound both inside and out at this lovely home in Buckingham Township. Situated across from the prestigious LOOKAWAY GOLF COURSE and surrounded by PRESERVED FARMLAND. You could not ask for a nicer or more serene country setting in CENTRAL BUCKS county. Extrememly large great room with 2 huge picture windows that literally bring the outdoors inside. Formal dining room with glass french doors, corner fireplace & multiple built in cabinets Large new kitchen with custom cherry cabinets, granite countertops, large granite center island, stainless steel appliances, tile backsplash, built in microwave, large walk in pantry and an abundance of cabinets.Enclosed front porch with wall of windows & inlaid MERCER TILES. 1st floor Master suite with large sitting room/office, wood burning stove, his and hers walk in closets cathedral ceiling and new full tile master bathroom with full glass door shower separate tub and his and hers sinks. Additional bedrooms, multiple sitting rooms could be additional bedroom space if needed, newer full tile second floor bathroom, hardwood floors throughout, slate roof, newer windows, central air, dual zoned heat, an abundance of built in cabinetry & nooks. Tree fort, full basement & detached garage. This property exudes charm both inside and out from every single angle. The .84 acre feels like so much more beacause of the undeveloped PRESERVED LAND surrounding this unique home. This very special property is located in the award winning Central Bucks School District. Close proximity to Buckingham Elementary, Holicong Middle School & Central Bucks East High School.
Location
State PA
County Bucks
Area Buckingham Twp (10106)
Zoning AG
Rooms
Other Rooms Living Room, Dining Room, Sitting Room, Bedroom 2, Bedroom 3, Kitchen, Bedroom 1, Sun/Florida Room, Attic
Basement Full
Main Level Bedrooms 1
Interior
Interior Features Attic, Built-Ins, Cedar Closet(s), Ceiling Fan(s), Crown Moldings, Dining Area, Entry Level Bedroom, Floor Plan - Traditional, Formal/Separate Dining Room, Kitchen - Eat-In, Kitchen - Country, Kitchen - Gourmet, Kitchen - Island, Primary Bath(s), Pantry, Recessed Lighting, Stain/Lead Glass, Walk-in Closet(s), Water Treat System, Wood Floors, Wood Stove
Heating Baseboard - Hot Water
Cooling Central A/C
Flooring Hardwood, Tile/Brick
Fireplaces Number 2
Equipment Built-In Microwave, Cooktop, Dishwasher, Refrigerator, Stainless Steel Appliances, Washer, Dryer - Electric
Furnishings No
Fireplace Y
Appliance Built-In Microwave, Cooktop, Dishwasher, Refrigerator, Stainless Steel Appliances, Washer, Dryer - Electric
Heat Source Oil
Exterior
Parking Features Garage - Front Entry
Garage Spaces 1.0
Water Access N
View Garden/Lawn, Golf Course
Roof Type Slate
Accessibility None
Total Parking Spaces 1
Garage Y
Building
Story 3+
Sewer On Site Septic
Water Well
Architectural Style Cape Cod, Carriage House, Colonial
Level or Stories 3+
Additional Building Above Grade, Below Grade
New Construction N
Schools
Elementary Schools Buckingham
Middle Schools Holicong
High Schools Central Bucks High School East
School District Central Bucks
Others
Senior Community No
Tax ID 06-018-009
Ownership Fee Simple
SqFt Source Assessor
Special Listing Condition Standard
Read Less
Want to know what your home might be worth? Contact us for a FREE valuation!

Our team is ready to help you sell your home for the highest possible price ASAP

Bought with James Spaziano • Jay Spaziano Real Estate

GET MORE INFORMATION





