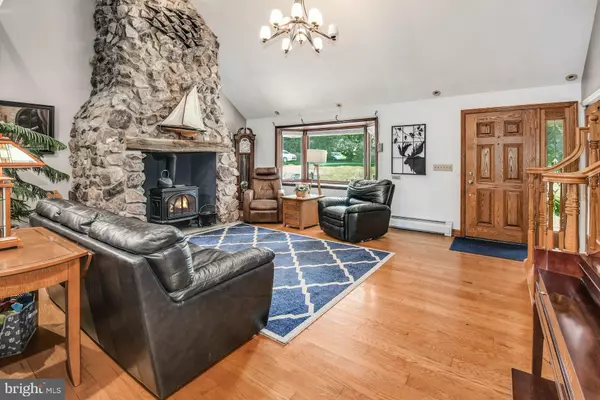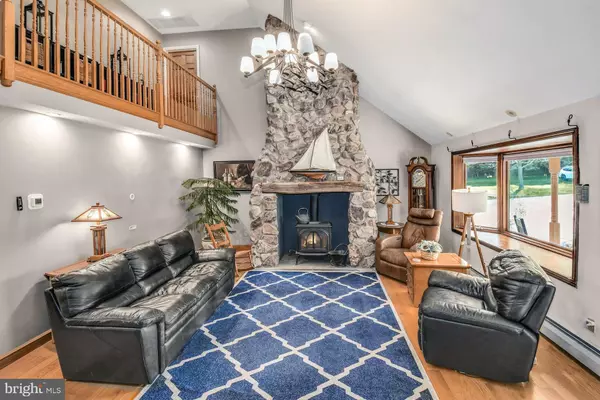$650,000
$699,000
7.0%For more information regarding the value of a property, please contact us for a free consultation.
1955 WIND HILL RD Coopersburg, PA 18036
4 Beds
4 Baths
3,283 SqFt
Key Details
Sold Price $650,000
Property Type Single Family Home
Sub Type Detached
Listing Status Sold
Purchase Type For Sale
Square Footage 3,283 sqft
Price per Sqft $197
Subdivision None Available
MLS Listing ID PALH2004308
Sold Date 11/30/22
Style Cape Cod
Bedrooms 4
Full Baths 3
Half Baths 1
HOA Y/N N
Abv Grd Liv Area 2,330
Originating Board BRIGHT
Year Built 2000
Annual Tax Amount $7,336
Tax Year 2022
Lot Size 7.158 Acres
Acres 7.16
Lot Dimensions 0.00 x 0.00
Property Description
Tucked away at the end of a private drive, this expanded Cape Cod is set amid 7.15 acres in the desirable Southern Lehigh School District. Exceptionally quiet and scenic, the rural location feels worlds away yet is close to shops, restaurants and commuter connections. A koi pond with stone waterfall is an enticing welcome to the home, along with a covered porch. Inside, the living room is defined by hardwood floors, a vaulted ceiling, and floor-to-ceiling stone fireplace with gas stove. Adjacent is the breakfast room and kitchen, with cherry cabinetry and stainless appliances. Sliding doors open to the covered back deck overlooking the scenic backyard and long-distance view beyond. The primary suite is on the main level, with a walk-in closet and large en suite bath. 2 additional bedrooms, laundry facilities, and a full bath complete the first floor. Upstairs, another bedroom with full bath is flanked by two large unfinished areas ready to be customized to the new owner’s liking or simply used for storage. The finished walkout lower level brings more living space to the home, with a recreation room, game room, wet bar and bonus space. The grounds include both wooded and cleared areas, a vegetable garden, and mature landscaping. Enjoy all the pleasures of country living without sacrificing needed amenities.
Location
State PA
County Lehigh
Area Lower Milford Twp (12312)
Zoning RR2
Rooms
Other Rooms Living Room, Primary Bedroom, Bedroom 2, Bedroom 3, Bedroom 4, Kitchen, Game Room, Breakfast Room, Mud Room, Recreation Room, Bonus Room, Primary Bathroom, Full Bath, Half Bath
Basement Daylight, Full, Heated, Interior Access, Partially Finished, Walkout Level, Windows, Workshop
Main Level Bedrooms 3
Interior
Interior Features Breakfast Area, Carpet, Crown Moldings, Entry Level Bedroom, Kitchen - Island, Pantry, Primary Bath(s), Recessed Lighting, Skylight(s), Soaking Tub, Stall Shower, Tub Shower, Walk-in Closet(s), Wet/Dry Bar, Wood Floors, Wood Stove
Hot Water Oil
Heating Baseboard - Electric, Baseboard - Hot Water, Zoned
Cooling Central A/C, Ceiling Fan(s)
Flooring Carpet, Ceramic Tile, Hardwood, Vinyl
Fireplaces Number 1
Equipment Built-In Microwave, Dishwasher, Dryer, Exhaust Fan, Oven/Range - Gas, Refrigerator, Stainless Steel Appliances, Washer
Window Features Skylights
Appliance Built-In Microwave, Dishwasher, Dryer, Exhaust Fan, Oven/Range - Gas, Refrigerator, Stainless Steel Appliances, Washer
Heat Source Oil
Laundry Main Floor
Exterior
Exterior Feature Deck(s), Patio(s), Porch(es)
Parking Features Garage - Side Entry, Garage Door Opener, Inside Access
Garage Spaces 2.0
Water Access N
View Panoramic
Roof Type Architectural Shingle
Accessibility None
Porch Deck(s), Patio(s), Porch(es)
Attached Garage 2
Total Parking Spaces 2
Garage Y
Building
Lot Description Front Yard, Landscaping, Not In Development, Partly Wooded, Rear Yard, SideYard(s)
Story 1.5
Foundation Concrete Perimeter
Sewer On Site Septic
Water Well
Architectural Style Cape Cod
Level or Stories 1.5
Additional Building Above Grade, Below Grade
Structure Type Vaulted Ceilings
New Construction N
Schools
School District Southern Lehigh
Others
Senior Community No
Tax ID 641208263753-00001
Ownership Fee Simple
SqFt Source Assessor
Special Listing Condition Standard
Read Less
Want to know what your home might be worth? Contact us for a FREE valuation!

Our team is ready to help you sell your home for the highest possible price ASAP

Bought with Non Member • Non Subscribing Office

GET MORE INFORMATION





