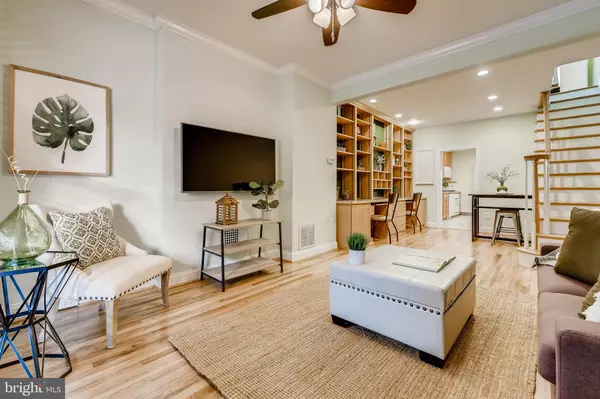$225,000
$230,000
2.2%For more information regarding the value of a property, please contact us for a free consultation.
3605 MALDEN AVE Baltimore, MD 21211
3 Beds
3 Baths
1,387 SqFt
Key Details
Sold Price $225,000
Property Type Townhouse
Sub Type Interior Row/Townhouse
Listing Status Sold
Purchase Type For Sale
Square Footage 1,387 sqft
Price per Sqft $162
Subdivision Woodberry
MLS Listing ID MDBA529512
Sold Date 12/17/20
Style Colonial
Bedrooms 3
Full Baths 3
HOA Y/N N
Abv Grd Liv Area 1,112
Originating Board BRIGHT
Year Built 1920
Annual Tax Amount $2,735
Tax Year 2019
Lot Size 1,742 Sqft
Acres 0.04
Property Description
Beautifully updated 3BR/3BA row home located on a tree-lined street in Woodberry. Walk up to this beautiful home with an inviting covered front porch presenting Brazilian hardwood decking and step into your forever home. Once inside you are drawn to the 8.5 feet ceiling height surrounded by crown moldings, a soft color palette, and that all-important open concept floor plan. The living room is spacious and leads you into the dining area that doubles as a study featuring custom built-in cabinetry with shelving, storage, and two desks. Walk into the kitchen boasting an abundance of wood cabinetry including a pantry, a gas cook-top, recessed lighting, a granite-topped peninsula with seating for four, and a beautiful lighting fixture. Just beyond the kitchen, you will find a full bathroom with a walk-in shower, an open pantry, and access to the fully fenced in yard with a patio, storage shed, green space, and a large wood deck perfect for entertaining. Take the beautifully updated stairs to the second floor where you have two bedrooms with new carpeting, plenty of closet space, and two full bathrooms. One bathroom displays a large cast-iron claw foot tub, the other a jetted soaker tub, and a full laundry closet. The lower level is finished with the third bedroom, storage, and room for a den/office or playroom. This home is move-in ready and has so much to offer any new homeowner including a whole house fan, new gas water heater, newly coated main roof, new roof on front and rear porch roof, new windows in the primary bedroom, an abundance of storage on every level, and all this in close proximity to Druid Hill Park, Baltimore Zoo, Woodberry Kitchen, Artifact Coffee, Earth Treks Gym, Union Craft Brewery, MTA Light Rail and more! Take a virtual tour here: https://tinyurl.com/y2m5f79c
Location
State MD
County Baltimore City
Zoning R-6
Rooms
Basement Other
Interior
Interior Features Breakfast Area, Built-Ins, Carpet, Ceiling Fan(s), Dining Area, Kitchen - Island, Primary Bath(s), Recessed Lighting, Tub Shower, Wood Floors, Attic/House Fan, Combination Dining/Living, Crown Moldings, Floor Plan - Open, Pantry
Hot Water Natural Gas
Heating Forced Air
Cooling Central A/C, Ceiling Fan(s)
Flooring Hardwood, Ceramic Tile, Carpet, Concrete
Equipment Built-In Microwave, Dishwasher, Dryer, Stove, Washer, Exhaust Fan, Icemaker, Microwave, Oven/Range - Gas, Refrigerator, Water Heater
Fireplace N
Window Features Double Pane,Bay/Bow,Replacement
Appliance Built-In Microwave, Dishwasher, Dryer, Stove, Washer, Exhaust Fan, Icemaker, Microwave, Oven/Range - Gas, Refrigerator, Water Heater
Heat Source Natural Gas
Laundry Upper Floor, Dryer In Unit, Washer In Unit
Exterior
Exterior Feature Porch(es), Deck(s)
Fence Fully, Wood
Water Access N
Roof Type Rubber
Accessibility 2+ Access Exits
Porch Porch(es), Deck(s)
Garage N
Building
Story 3
Sewer Public Sewer
Water Public
Architectural Style Colonial
Level or Stories 3
Additional Building Above Grade, Below Grade
Structure Type Dry Wall,High,9'+ Ceilings
New Construction N
Schools
School District Baltimore City Public Schools
Others
Senior Community No
Tax ID 0313043392 021
Ownership Fee Simple
SqFt Source Estimated
Special Listing Condition Standard
Read Less
Want to know what your home might be worth? Contact us for a FREE valuation!

Our team is ready to help you sell your home for the highest possible price ASAP

Bought with Andrew Price Hinton • Keller Williams Realty Centre

GET MORE INFORMATION





