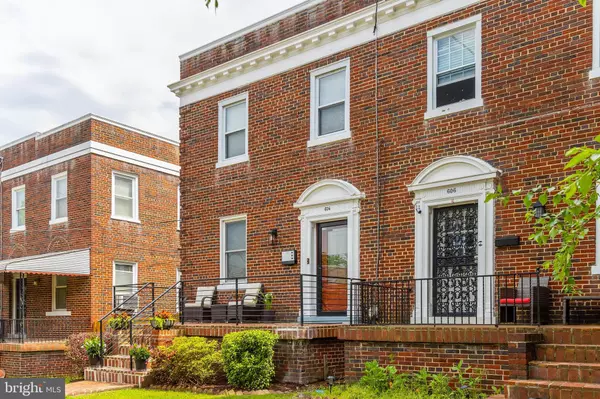$726,525
$749,990
3.1%For more information regarding the value of a property, please contact us for a free consultation.
604 RITTENHOUSE ST NW Washington, DC 20011
4 Beds
2 Baths
2,150 SqFt
Key Details
Sold Price $726,525
Property Type Single Family Home
Sub Type Twin/Semi-Detached
Listing Status Sold
Purchase Type For Sale
Square Footage 2,150 sqft
Price per Sqft $337
Subdivision Brightwood
MLS Listing ID DCDC2050984
Sold Date 08/05/22
Style Colonial
Bedrooms 4
Full Baths 2
HOA Y/N N
Abv Grd Liv Area 1,480
Originating Board BRIGHT
Year Built 1927
Annual Tax Amount $3,669
Tax Year 2021
Lot Size 1,755 Sqft
Acres 0.04
Property Description
Welcome HOME! Incredible city living in this classic and updated DC Rowhome, This Gorgeous 4 Bed, 2 Bath semi-detached Brick rowhome has 2,000+ SQ FT of living space on 3 levels with incredible outdoor space in thriving Brightwood. The front porch greets you and invites you to sit down, relax, and enjoy your morning coffee while overlooking the greenery of your beautiful front yard. Step inside and appreciate the hardwood floors and windows throughout, drenching this home in natural light. The bright and open concept main floor living area offers gracious ceiling heights, hardwood flooring, and is flooded with natural light. The renovated kitchens open flow is perfect for daily living and entertaining with stainless steel appliances and ample storage, cabinets and prep space, perfect for the cook of the house. Transition easily to the formal dining room or take the party to the deck and spacious fenced yard. On the main level there is also a flexible bonus space that can be used as an office for the work-from-home professional or a fun play room for the kids. A grand hardwood staircase leads to the bedroom level with three spacious bedrooms and an updated tile bathroom with soaking tub. The finished lower level offers flexible living space and a bedroom, and an updated bathroom.
This home is ideally situated in a lovely, tree-lined neighborhood that is just blocks from all the exciting new developments at The Parks at Walter Reed. With a variety of retail (including an upcoming Whole Foods), a brand new dog park, an ongoing farmers market, neighborhood music festivals and outdoor movies, this is the ideal location! Abundant outdoor activities include the hiking and biking trails of Rock Creek Park which is a few blocks away and the tennis courts and playground of Ft. Stevens Recreational Center. There are several different commuting options including the 16th Street bus line and the Redline Metro at Takoma Park. This house is a must see!
Location
State DC
County Washington
Zoning R2
Rooms
Basement Rear Entrance, Full, Fully Finished, Heated, Improved, Interior Access, Outside Entrance, Walkout Stairs, Windows
Interior
Interior Features Ceiling Fan(s), Combination Dining/Living, Dining Area, Floor Plan - Open, Kitchen - Gourmet, Wood Floors
Hot Water Natural Gas
Heating Radiator
Cooling Wall Unit
Flooring Hardwood
Equipment Dishwasher, Disposal, Exhaust Fan, Oven/Range - Gas, Range Hood, Refrigerator
Fireplace N
Appliance Dishwasher, Disposal, Exhaust Fan, Oven/Range - Gas, Range Hood, Refrigerator
Heat Source Natural Gas
Laundry Has Laundry, Lower Floor, Dryer In Unit, Washer In Unit
Exterior
Exterior Feature Porch(es), Deck(s)
Fence Rear
Utilities Available Electric Available, Natural Gas Available, Water Available, Sewer Available
Water Access N
View Street
Roof Type Shingle
Accessibility None
Porch Porch(es), Deck(s)
Garage N
Building
Story 3
Foundation Concrete Perimeter
Sewer Public Septic
Water Public
Architectural Style Colonial
Level or Stories 3
Additional Building Above Grade, Below Grade
Structure Type Dry Wall
New Construction N
Schools
Elementary Schools Whittier
Middle Schools Ida B. Wells
High Schools Coolidge
School District District Of Columbia Public Schools
Others
Pets Allowed N
Senior Community No
Tax ID 3200//0194
Ownership Fee Simple
SqFt Source Assessor
Security Features Electric Alarm
Acceptable Financing Cash, Conventional, FHA, VA
Listing Terms Cash, Conventional, FHA, VA
Financing Cash,Conventional,FHA,VA
Special Listing Condition Standard
Read Less
Want to know what your home might be worth? Contact us for a FREE valuation!

Our team is ready to help you sell your home for the highest possible price ASAP

Bought with Randy Louis • Bennett Realty Solutions
GET MORE INFORMATION





