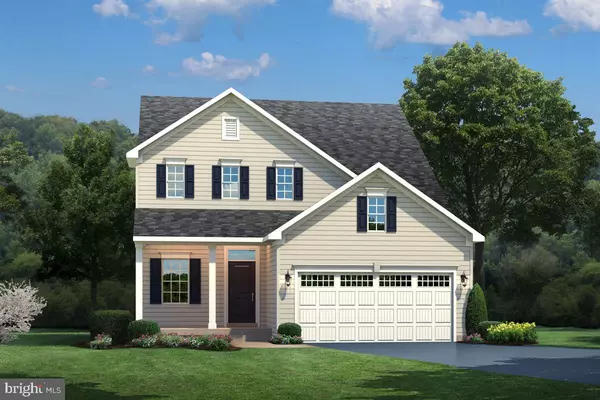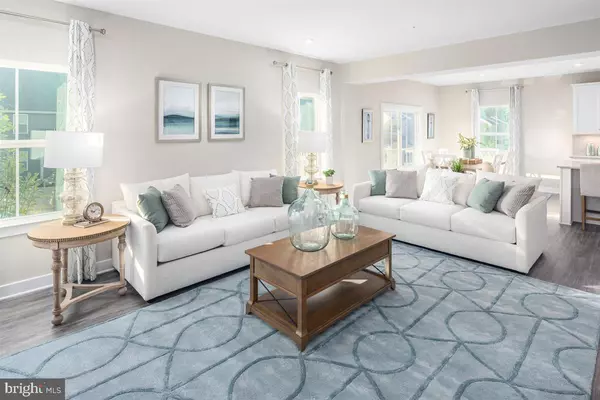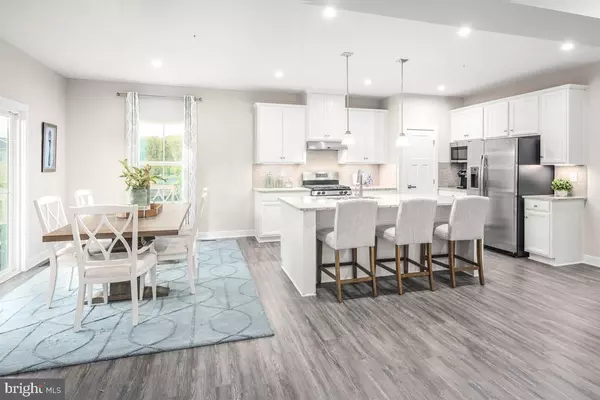$487,555
$487,555
For more information regarding the value of a property, please contact us for a free consultation.
3404 CHAPMAN RD Randallstown, MD 21133
3 Beds
4 Baths
2,787 SqFt
Key Details
Sold Price $487,555
Property Type Single Family Home
Sub Type Detached
Listing Status Sold
Purchase Type For Sale
Square Footage 2,787 sqft
Price per Sqft $174
Subdivision Randallstown
MLS Listing ID MDBC519722
Sold Date 09/24/21
Style Craftsman
Bedrooms 3
Full Baths 3
Half Baths 1
HOA Fees $15/ann
HOA Y/N Y
Abv Grd Liv Area 2,114
Originating Board BRIGHT
Year Built 2021
Tax Year 2021
Lot Size 7,433 Sqft
Acres 0.17
Property Description
Chapman Fields is the only new construction single family homes in the area. You will find a quiet, tucked away community with walking trails, forest conservation and endless convenience! Enjoy plenty of nearby shopping, dining and entertainment. Plus it is convenient to I-695 and route 26, only 25 minutes from downtown Baltimore and 10 minutes to the Metro and Foundry Row. The BALLENGER floor plan offers up to 5BR/3.5BA. Not too big, not too small. The Ballenger is just right with the ideal amount of space that delivers on flexibility. Enter through the covered porch into a flex room - you decide how it functions. A huge modern island in the kitchen flows neatly into the dining area and family room. Upstairs, the primary bedroom offers two separate closets. Choose four bedrooms or turn one into a loft. For even more space, finish the basement with another bedroom and a wet bar. Photos are representative only.
Location
State MD
County Baltimore
Zoning RESIDENTIAL
Rooms
Other Rooms Dining Room, Primary Bedroom, Bedroom 2, Bedroom 3, Kitchen, Family Room, Foyer, Laundry, Loft, Mud Room, Other, Recreation Room, Storage Room, Utility Room, Bathroom 1, Primary Bathroom, Full Bath, Half Bath
Basement Full, Fully Finished
Interior
Hot Water Tankless
Heating Central, Forced Air
Cooling Central A/C
Heat Source Natural Gas
Exterior
Parking Features Garage - Front Entry, Garage Door Opener
Garage Spaces 2.0
Water Access N
Accessibility None
Attached Garage 2
Total Parking Spaces 2
Garage Y
Building
Story 3
Foundation Concrete Perimeter
Sewer Public Sewer
Water Public
Architectural Style Craftsman
Level or Stories 3
Additional Building Above Grade, Below Grade
New Construction Y
Schools
Elementary Schools Randallstown
Middle Schools Deer Park Middle Magnet School
High Schools Randallstown
School District Baltimore County Public Schools
Others
Senior Community No
Tax ID 04022500016385
Ownership Fee Simple
SqFt Source Estimated
Special Listing Condition Standard
Read Less
Want to know what your home might be worth? Contact us for a FREE valuation!

Our team is ready to help you sell your home for the highest possible price ASAP

Bought with PATRICE TILLERY • Next Step Realty
GET MORE INFORMATION





