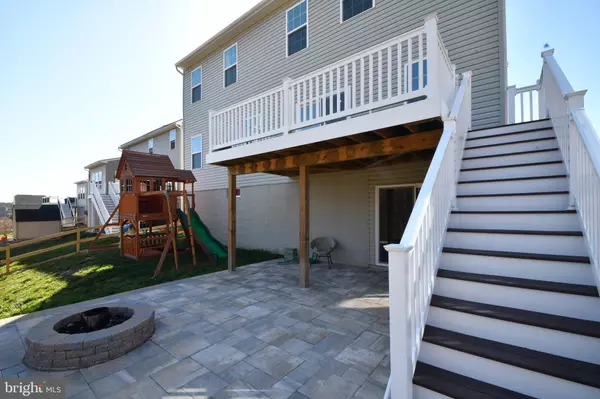$440,000
$435,000
1.1%For more information regarding the value of a property, please contact us for a free consultation.
737 FALCON LN Aberdeen, MD 21001
4 Beds
4 Baths
3,588 SqFt
Key Details
Sold Price $440,000
Property Type Condo
Sub Type Condo/Co-op
Listing Status Sold
Purchase Type For Sale
Square Footage 3,588 sqft
Price per Sqft $122
Subdivision Eagles Rest
MLS Listing ID MDHR251108
Sold Date 12/23/20
Style Cape Cod,Contemporary,Colonial,Craftsman
Bedrooms 4
Full Baths 3
Half Baths 1
Condo Fees $42/qua
HOA Y/N N
Abv Grd Liv Area 3,588
Originating Board BRIGHT
Year Built 2015
Annual Tax Amount $6,865
Tax Year 2020
Lot Size 8,247 Sqft
Acres 0.19
Property Description
**BACK ON THE MARKET** Lending falls through so you are next in line for this Gorgeous single family home, one of the largest models in the community of Eagles Rest PT. When accessing your new home from your garage remember to take your shoes off in the mudd room and prepare to relax before entering your large gourmet kitchen. An open floor plan makes this beauty amazing for entertaining guests or enjoying time with your loved ones. Ample amount of cabinet storage space and dining nook attached to the kitchen. Walk into your oversized living room with electric fireplace and enjoy all the natural light that comes from the large windows along the backside of your home as well as access to the deck from your kitchen. Sizable formal dining area for you to host family gatherings with enough room to fit everyone around the table. Bonus room located in the front of your home just off of the entryway. Elegant French doors allow you to close off this room for the perfect office, playroom or study. Your new home includes 4 spacious bedrooms. Master bedroom includes a master bath with a large soaking tub, stand up shower and double sick vanity, two walk in closets for ample amount of clothing storage. First bedroom has a private full bathroom as well as a walk in closet. Second and third bedrooms share a second large full bathroom. You are so close to shopping, Ripken stadium, movie theater, I-95, Farm Fresh Ice-cream & Cheese, Farmers markets for fresh produce, Butcher shop for meats. Close drive to Havre De Grace Bel Air and a straight shot to Baltimore City . Make sure you book your showing today before it is gone tomorrow.
Location
State MD
County Harford
Zoning IBD
Rooms
Other Rooms Living Room, Dining Room, Primary Bedroom, Sitting Room, Bedroom 2, Kitchen, Basement, Foyer, Bedroom 1, Laundry, Loft, Mud Room, Utility Room, Bathroom 3
Basement Other, Outside Entrance, Poured Concrete, Walkout Level
Interior
Interior Features Built-Ins, Breakfast Area, Carpet, Ceiling Fan(s), Combination Dining/Living, Combination Kitchen/Dining, Combination Kitchen/Living, Crown Moldings, Dining Area, Family Room Off Kitchen, Floor Plan - Open, Formal/Separate Dining Room, Kitchen - Eat-In, Kitchen - Gourmet, Primary Bath(s), Recessed Lighting, Bathroom - Soaking Tub, Sprinkler System, Bathroom - Stall Shower, Bathroom - Tub Shower, Upgraded Countertops, Walk-in Closet(s), Wood Floors
Hot Water Electric
Heating Forced Air
Cooling Central A/C
Fireplaces Number 1
Fireplaces Type Electric
Equipment Dishwasher, Disposal, Dryer, Exhaust Fan, Microwave, Refrigerator, Oven/Range - Gas, Washer/Dryer Stacked, Water Heater
Fireplace Y
Appliance Dishwasher, Disposal, Dryer, Exhaust Fan, Microwave, Refrigerator, Oven/Range - Gas, Washer/Dryer Stacked, Water Heater
Heat Source Electric
Laundry Upper Floor
Exterior
Parking Features Garage - Front Entry, Garage Door Opener, Inside Access
Garage Spaces 2.0
Water Access N
Accessibility 2+ Access Exits, >84\" Garage Door, Accessible Switches/Outlets, Doors - Swing In, Level Entry - Main
Attached Garage 2
Total Parking Spaces 2
Garage Y
Building
Story 2
Sewer Public Sewer
Water Public
Architectural Style Cape Cod, Contemporary, Colonial, Craftsman
Level or Stories 2
Additional Building Above Grade, Below Grade
New Construction N
Schools
School District Harford County Public Schools
Others
Senior Community No
Tax ID 1302109263
Ownership Fee Simple
SqFt Source Assessor
Acceptable Financing Cash, Conventional, FHA, VA
Listing Terms Cash, Conventional, FHA, VA
Financing Cash,Conventional,FHA,VA
Special Listing Condition Standard
Read Less
Want to know what your home might be worth? Contact us for a FREE valuation!

Our team is ready to help you sell your home for the highest possible price ASAP

Bought with Gregory A Cullison Jr. • Cummings & Co. Realtors

GET MORE INFORMATION





