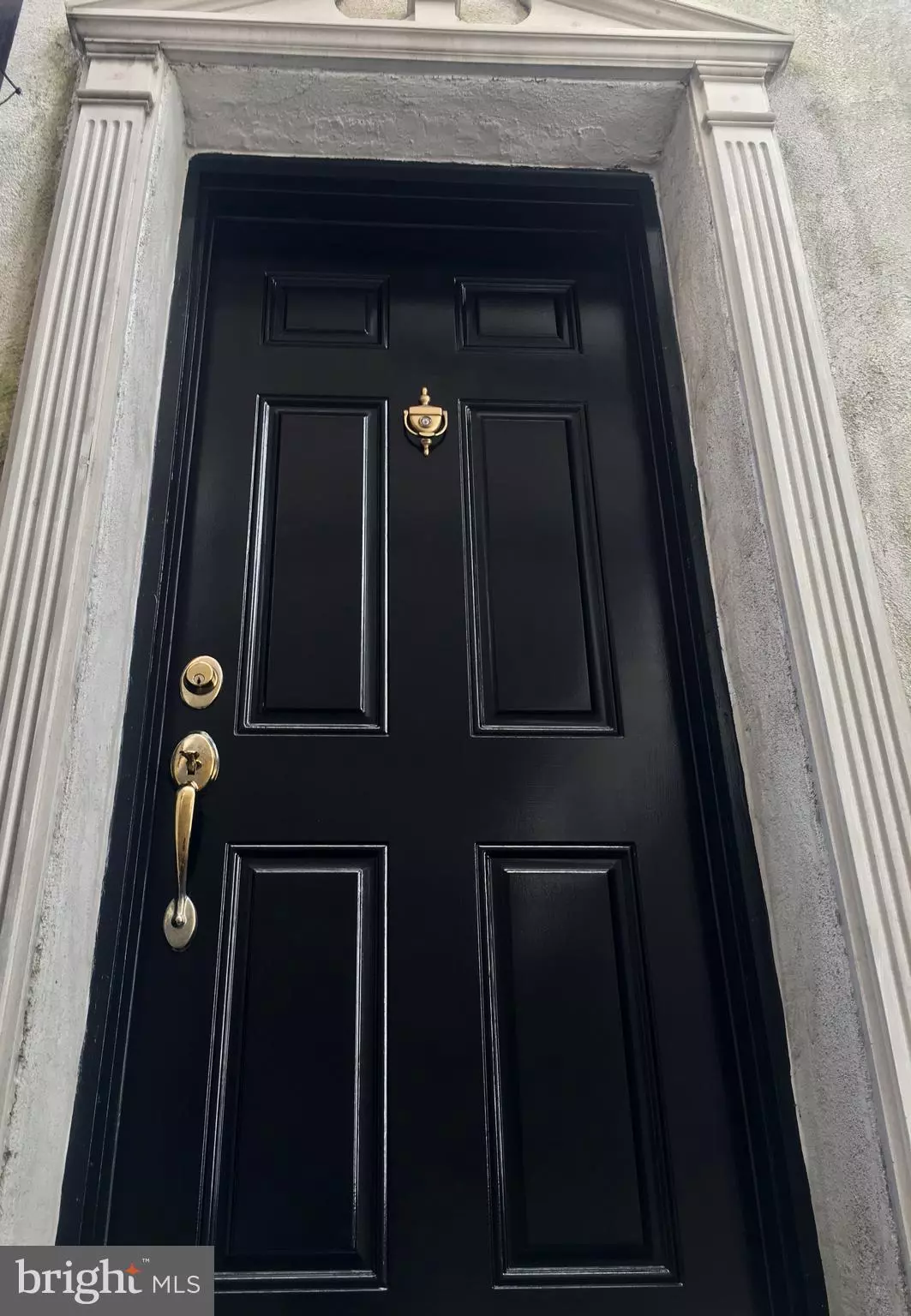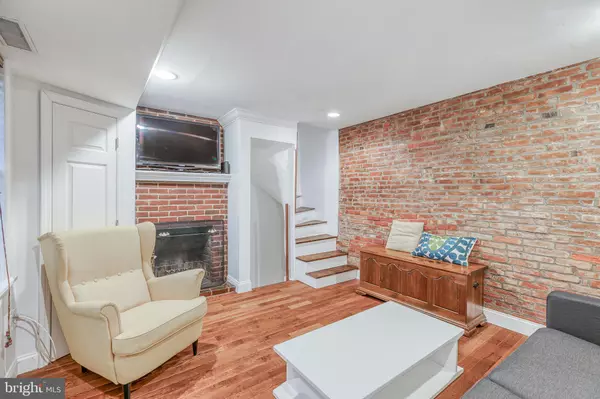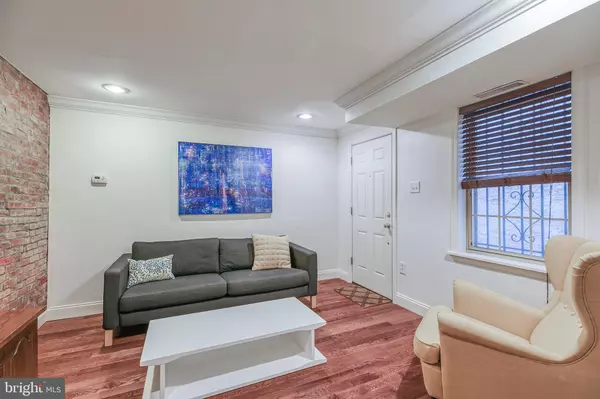$312,500
$325,000
3.8%For more information regarding the value of a property, please contact us for a free consultation.
813 KATER ST #B Philadelphia, PA 19147
2 Beds
1 Bath
840 SqFt
Key Details
Sold Price $312,500
Property Type Townhouse
Sub Type End of Row/Townhouse
Listing Status Sold
Purchase Type For Sale
Square Footage 840 sqft
Price per Sqft $372
Subdivision Bella Vista
MLS Listing ID PAPH927854
Sold Date 02/10/21
Style Trinity
Bedrooms 2
Full Baths 1
HOA Y/N N
Abv Grd Liv Area 840
Originating Board BRIGHT
Year Built 1920
Annual Tax Amount $4,943
Tax Year 2020
Lot Size 330 Sqft
Acres 0.01
Lot Dimensions 16.50 x 20.00
Property Description
Magically tucked away in beautiful Bella Vista! Follow the Isaiah Zagar mural from Schell Street to the 800 block of Kater St. You will smile feeling you are on a true Philadelphia block. Part of a neighborhood. 813 Kater #B is down a red brick path behind 813 Kater St. Quietly tucked away, but near some of the city's destination spots - the Italian Market, South St, Washington Square and Penns Landing. Very convenient to Jefferson Hospital and Pennsylvania Hospital. This charming single family home (no HOA or condo fee) is the cool spot you'll feel proud calling "your home." Good bones, charming features and it's move in ready! Exposed brick, wood floors and a fireplace give an authentic first impression when you walk in the living room. Up the turned stairs through French doors to the first bedroom and bathroom with tub/shower w/glass enclosure. Marvelous main bedroom on the third floor with vaulted ceilings, 2 windows bringing in great light + more exposed brick. Lower level eat-in kitchen has all the storage and space you need for making meals, baking and squirreling away to check email or read. Even a pantry. And all stainless appliances. Gas stove. Neutral low maintenance tiled floor. 813 Kater St #B is an exciting home to live in and works well as an investment property too. Meredith school catchment.
Location
State PA
County Philadelphia
Area 19147 (19147)
Zoning RSA5
Direction East
Rooms
Other Rooms Kitchen
Basement Fully Finished
Interior
Interior Features Kitchen - Eat-In, Ceiling Fan(s), Curved Staircase, Pantry, Recessed Lighting, Tub Shower, Wood Floors
Hot Water Natural Gas
Heating Hot Water
Cooling Central A/C
Flooring Hardwood
Fireplaces Number 1
Fireplaces Type Brick
Equipment Built-In Range, Dishwasher, Disposal, Dryer, Washer, Refrigerator, Oven/Range - Gas, Microwave
Fireplace Y
Appliance Built-In Range, Dishwasher, Disposal, Dryer, Washer, Refrigerator, Oven/Range - Gas, Microwave
Heat Source Natural Gas
Exterior
Water Access N
Accessibility None
Garage N
Building
Story 3
Sewer Public Sewer
Water Public
Architectural Style Trinity
Level or Stories 3
Additional Building Above Grade, Below Grade
New Construction N
Schools
Elementary Schools Meredith William
School District The School District Of Philadelphia
Others
Senior Community No
Tax ID 023170340
Ownership Fee Simple
SqFt Source Assessor
Acceptable Financing Cash, Conventional, FHA, VA
Listing Terms Cash, Conventional, FHA, VA
Financing Cash,Conventional,FHA,VA
Special Listing Condition Standard
Read Less
Want to know what your home might be worth? Contact us for a FREE valuation!

Our team is ready to help you sell your home for the highest possible price ASAP

Bought with Joelyn Levensten • BHHS Fox & Roach-Haverford
GET MORE INFORMATION





