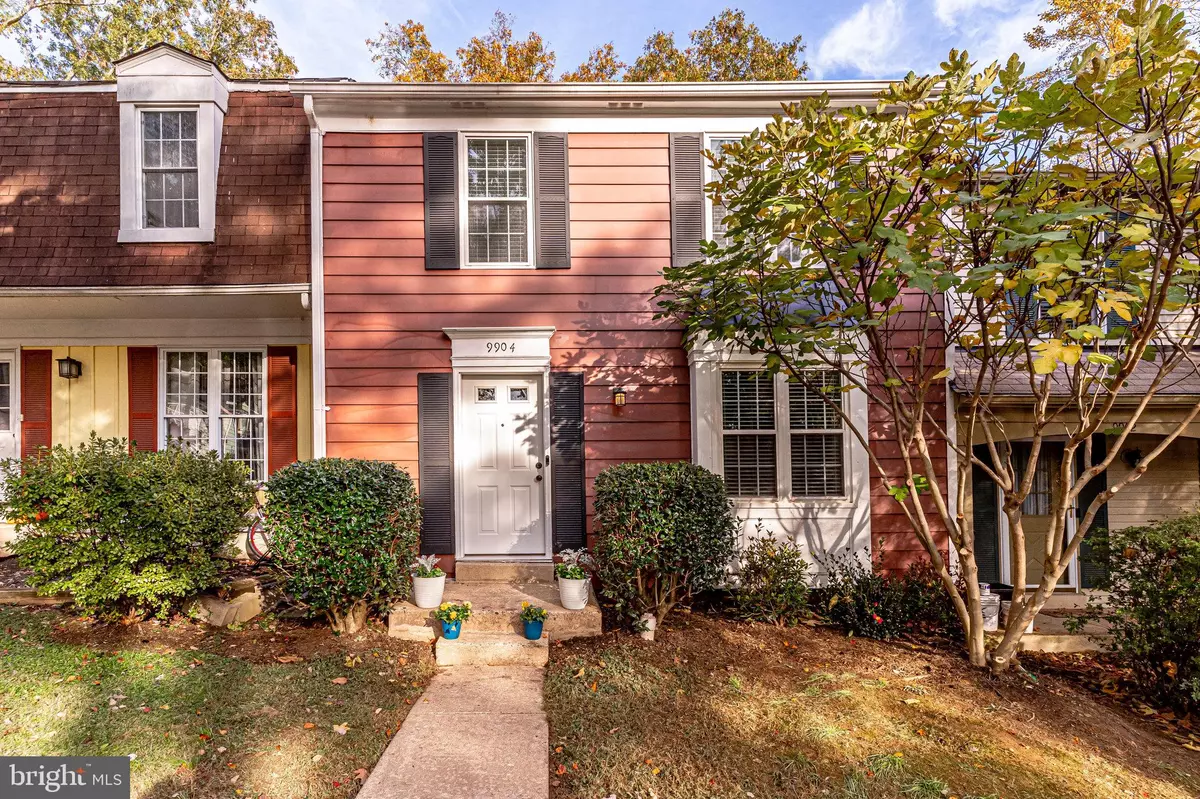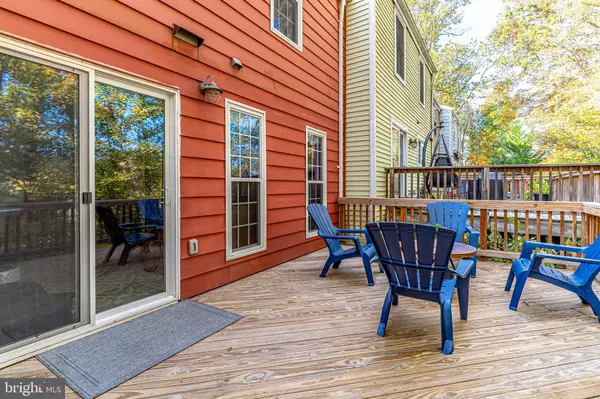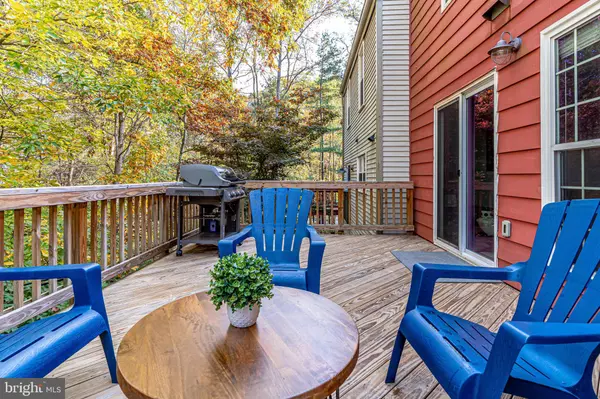$475,000
$474,900
For more information regarding the value of a property, please contact us for a free consultation.
9904 WOOD WREN CT Fairfax, VA 22032
3 Beds
3 Baths
1,232 SqFt
Key Details
Sold Price $475,000
Property Type Townhouse
Sub Type Interior Row/Townhouse
Listing Status Sold
Purchase Type For Sale
Square Footage 1,232 sqft
Price per Sqft $385
Subdivision Burke Centre
MLS Listing ID VAFX2074424
Sold Date 07/29/22
Style Traditional
Bedrooms 3
Full Baths 2
Half Baths 1
HOA Fees $95/qua
HOA Y/N Y
Abv Grd Liv Area 1,232
Originating Board BRIGHT
Year Built 1979
Annual Tax Amount $5,259
Tax Year 2021
Lot Size 1,320 Sqft
Acres 0.03
Property Description
Featuring 3 bedrooms, 2 renovated full baths, a completely updated kitchen with new cabinets, MARBLE counters, and new stainless steel appliances, new carpet on the upper level, and fresh paint throughout, this adorable home is move-in ready! The main level offers harwood floors, recessed lighting, a spacious eat-in-kitchen, and a bright and sunny family room and dining area. The huge deck is perfect for relaxing or entertaining. The unfinished basement provides an additional 580 sqft of possibilities and includes a rough-in for a 3rd full bath. Fantastic location on a quiet cul-de-sac backing to trees and adjacent to Lake Royal with lots of trails and all the amenities of Burke Centre - including pools, tennis, pickleball, playgrounds, basketball courts, community events and so much more. Close to VRE w/free parking, and express buses to Pentagon & Metro.
Location
State VA
County Fairfax
Zoning 372
Rooms
Other Rooms Living Room, Primary Bedroom, Bedroom 2, Bedroom 3, Kitchen, Basement, Bathroom 2, Half Bath
Basement Rear Entrance, Outside Entrance, Connecting Stairway, Full, Rough Bath Plumb, Unfinished, Walkout Level, Windows
Interior
Interior Features Kitchen - Table Space, Dining Area, Floor Plan - Traditional, Recessed Lighting
Hot Water Electric
Heating Heat Pump(s)
Cooling Central A/C
Flooring Carpet, Hardwood
Equipment Dishwasher, Disposal, Dryer, Oven - Self Cleaning, Oven/Range - Electric, Refrigerator, Washer, Water Heater
Fireplace N
Window Features Double Pane
Appliance Dishwasher, Disposal, Dryer, Oven - Self Cleaning, Oven/Range - Electric, Refrigerator, Washer, Water Heater
Heat Source Electric
Exterior
Exterior Feature Deck(s)
Garage Spaces 2.0
Parking On Site 2
Fence Privacy
Utilities Available Under Ground
Amenities Available Basketball Courts, Baseball Field, Jog/Walk Path, Lake, Picnic Area, Party Room, Pool - Outdoor, Soccer Field, Tennis Courts, Tot Lots/Playground
Water Access N
View Garden/Lawn, Trees/Woods
Roof Type Shingle
Accessibility None
Porch Deck(s)
Total Parking Spaces 2
Garage N
Building
Story 3
Foundation Concrete Perimeter
Sewer Public Sewer
Water Public
Architectural Style Traditional
Level or Stories 3
Additional Building Above Grade, Below Grade
New Construction N
Schools
Elementary Schools Kings Park
Middle Schools Lake Braddock Secondary School
High Schools Lake Braddock
School District Fairfax County Public Schools
Others
Pets Allowed Y
HOA Fee Include Common Area Maintenance,Management,Pool(s),Reserve Funds,Trash
Senior Community No
Tax ID 0781 15 0035A
Ownership Fee Simple
SqFt Source Assessor
Special Listing Condition Standard
Pets Allowed No Pet Restrictions
Read Less
Want to know what your home might be worth? Contact us for a FREE valuation!

Our team is ready to help you sell your home for the highest possible price ASAP

Bought with Ronald N Khuong • Proplocate Realty, LLC

GET MORE INFORMATION





