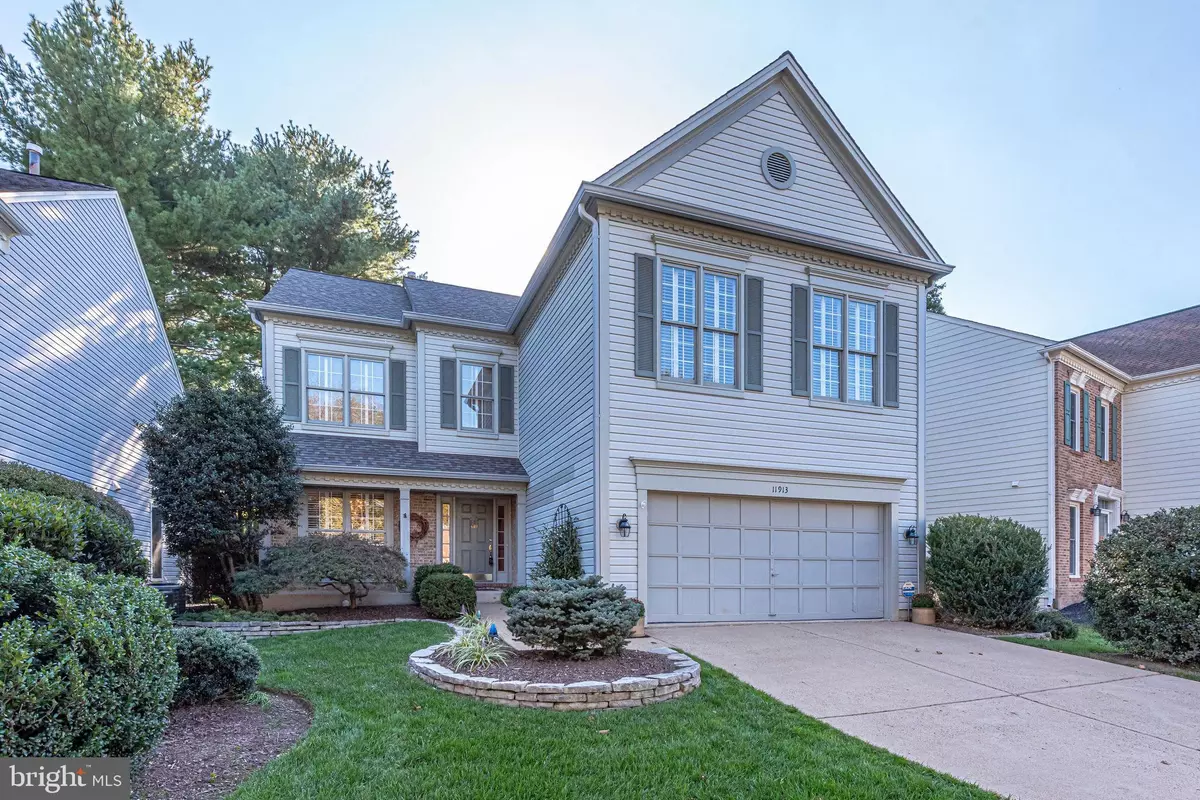$868,500
$830,000
4.6%For more information regarding the value of a property, please contact us for a free consultation.
11913 PARKSIDE DR Fairfax, VA 22033
4 Beds
5 Baths
3,028 SqFt
Key Details
Sold Price $868,500
Property Type Single Family Home
Sub Type Detached
Listing Status Sold
Purchase Type For Sale
Square Footage 3,028 sqft
Price per Sqft $286
Subdivision Penderbrook
MLS Listing ID VAFX1158472
Sold Date 11/12/20
Style Colonial
Bedrooms 4
Full Baths 4
Half Baths 1
HOA Fees $154/mo
HOA Y/N Y
Abv Grd Liv Area 3,028
Originating Board BRIGHT
Year Built 1993
Annual Tax Amount $8,951
Tax Year 2020
Lot Size 5,310 Sqft
Acres 0.12
Property Description
Enjoy excellent golf course views! This Williamson model is the largest and grandest Pulte built in Penderbrook. And this one sits on a cul de sac street backing to the 17th fairway. Enjoy the view from your master bedroom suite, kitchen, dining room or living room! And when the mood strikes you, hang out casually on your screened porch off the kitchen with a refreshing beverage or morning cup of coffee. It's a good life! I know,because I have lived in this community for 17 years. This home boasts 4 bedrooms on the upper level, three of which have large walk-in closets. The one in the master suite is HUGE as is the master bathroom. The house is in great shape as it has been meticulously cared for by its long time owners and it is ready for your personal preference for updates (and priced accordingly!). As I list and sell many homes in The Greens at Penderbrook, I can tell you that this is the most sought after model, and one visit will demonstrate why. It's a quick drive to so many neighborhood features. Among them: Whole Foods, Wegman's, Harris Teeter, COSTCO, Fair Oaks, Fair Lakes, Fairfax Corner and many great restaurants and shopping outlets. Also, easy access to Reston Town Center, Tysons, Dulles airport, route 50, 66, Dulles access rd. Penderbrook is a multi-year award winning golf course community that is well managed and well funded. Close to public transportation. ..................DEADLINE FOR CONTRACTS IS MONDAY 10/12 AT 2:00PM!!!
Location
State VA
County Fairfax
Zoning 308
Rooms
Basement Full
Interior
Hot Water Natural Gas
Heating Forced Air
Cooling Central A/C, Zoned
Fireplaces Number 2
Heat Source Natural Gas
Exterior
Parking Features Garage - Front Entry
Garage Spaces 2.0
Water Access N
View Golf Course, Garden/Lawn
Accessibility None
Attached Garage 2
Total Parking Spaces 2
Garage Y
Building
Story 3
Sewer Public Sewer
Water Public
Architectural Style Colonial
Level or Stories 3
Additional Building Above Grade, Below Grade
New Construction N
Schools
Elementary Schools Waples Mill
Middle Schools Franklin
High Schools Oakton
School District Fairfax County Public Schools
Others
Senior Community No
Tax ID 0463 13 1005
Ownership Fee Simple
SqFt Source Assessor
Special Listing Condition Standard
Read Less
Want to know what your home might be worth? Contact us for a FREE valuation!

Our team is ready to help you sell your home for the highest possible price ASAP

Bought with Katrina M Foard • Keller Williams Realty Dulles
GET MORE INFORMATION

