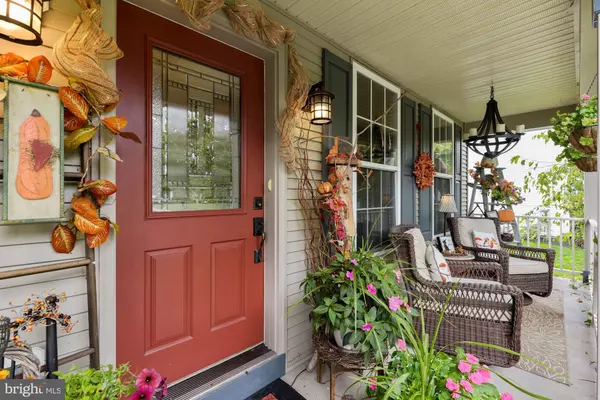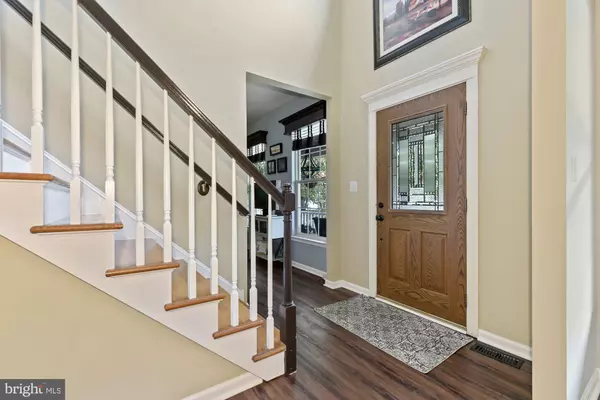$425,000
$425,000
For more information regarding the value of a property, please contact us for a free consultation.
77 STEEPLECHASE BLVD Burlington, NJ 08016
4 Beds
4 Baths
2,460 SqFt
Key Details
Sold Price $425,000
Property Type Single Family Home
Sub Type Detached
Listing Status Sold
Purchase Type For Sale
Square Footage 2,460 sqft
Price per Sqft $172
Subdivision Steeplechase
MLS Listing ID NJBL384308
Sold Date 12/28/20
Style Colonial
Bedrooms 4
Full Baths 2
Half Baths 2
HOA Y/N N
Abv Grd Liv Area 2,460
Originating Board BRIGHT
Year Built 1998
Annual Tax Amount $9,791
Tax Year 2020
Lot Size 7,777 Sqft
Acres 0.18
Lot Dimensions 77.00 x 101.00
Property Description
Beautiful 4 Bedroom Colonial in prestigious Steeplechase Community with 2 Full and 2 Half Baths, Finished Basement and Beautiful Front Porch and Backyard. Abbington Model Features Covered Front Porch Entry into the Grand 2-Story Foyer, Formal Living and Dining Rooms on either side. Fabulous Kitchen with Custom 2-tier Center Island, Newer Granite Counter-tops, Subway Tile Back-splash, 42-inch Cabinets and additional cabinets with Solid Cherry Block Counter, Stainless Steel Appliance Package, Pantry, Slider to Deck and Open to Large Family Room. The perfect set-up for entertaining your guests. The Family Room features a cozy Wood-Burning Fireplace with Gas Assist for easy lighting and Ceiling Fan. 1st floor also features Vinyl Plank Flooring, 9 Ft Ceilings, Updated Laundry Room with Cherry Custom Cabinets system, Washer & Dryer and Half Bath. 2nd Floor begins with hardwood floor on the landing, follow to the Owners Suite w/Vinyl Plank Floors, Custom His & Hers Walk-in Closet w/dark wood and Sumptuous Mater Bath. Master Bath features Tiled Shower with Kohler Spa Jets which are great after a long day of work or play, Jetted Soaking Tub to relax & recharge, Separate Commode, Vanity with Dual Sinks & Make-up area plus Large Linen Closet. 2nd floor also offers 3 additional Good Sized Bedrooms all w/Ceiling Fans. 2nd Bedroom has Carpet and Nice Sized Closet. 3rd Bedroom has Accia Hardwood Floor and Walk-in Closet. 4th Bedroom has Carpet, Nice Sized Closet and access panel to the Attic. Renovated Hall Bath features newer Vanity, Commode & Tile Floor. The Finished Basement is a great space for entertaining with Bar & Bar Stools that stay (many vintage & nostalgic pieces are negotiable if not already sold), Game Area, Recessed Lighting & All Light Fixtures Stay, Media Room with Surround Sound, Quazelle Sconces and Convenient Half Bath. Plenty of storage too with closet under stairs & an unfinished area. Staycation in your own fenced Backyard w/nicely manicured lawn & plantings. From the Kitchen, the Anderson Slider takes you to your two-tiered deck (re-stained 2020) w/Sun Setter Motorized Awning (newer fabric) w/Lights, Paver Patio, Mature Trees, Above Ground Pool-24' Round/48" High-adjacent to the deck with lounge area. Entertain, Relax, BBQ...just Enjoy! This gorgeous property Backs to Township Property with Ballfields and Walking/Bike Path. The 2 car garage was partially converted to office/storage/work area w/heater. Section by garage doors is used as storage. Can be converted back by removing the wall. Newer Items: Roof (less than 1 yr), High Efficiency Water Heater( less than a yr), HVAC (about 2 yrs), 9 Pella Windows (mainly back of house). Conveniently located with easy access to Phila, Trenton, Jersey Shore, Joint Military Base McGuire-Dix-Lakehurst, Shopping, Schools, Recreation, Parks, Rte 130, 295, NJTNPK, Burlington Bristol Bridge, etc... Note: Current Owners chose to use Formal Living Room as an office, Formal Dining Room as a Living Room.
Location
State NJ
County Burlington
Area Burlington Twp (20306)
Zoning R-12
Rooms
Other Rooms Living Room, Dining Room, Primary Bedroom, Bedroom 2, Bedroom 3, Bedroom 4, Kitchen, Game Room, Family Room, Laundry, Media Room, Primary Bathroom, Full Bath, Half Bath
Basement Fully Finished
Interior
Interior Features Attic, Bar, Breakfast Area, Carpet, Ceiling Fan(s), Family Room Off Kitchen, Floor Plan - Open, Formal/Separate Dining Room, Kitchen - Island, Pantry, Recessed Lighting, Soaking Tub, Upgraded Countertops, Walk-in Closet(s), Wood Floors
Hot Water Natural Gas
Heating Forced Air
Cooling Central A/C
Flooring Carpet, Hardwood, Laminated, Tile/Brick
Fireplaces Number 1
Fireplaces Type Wood
Equipment Dishwasher, Oven/Range - Gas, Refrigerator, Stainless Steel Appliances, Washer, Dryer - Gas, Water Heater - High-Efficiency
Fireplace Y
Window Features Double Hung
Appliance Dishwasher, Oven/Range - Gas, Refrigerator, Stainless Steel Appliances, Washer, Dryer - Gas, Water Heater - High-Efficiency
Heat Source Natural Gas
Laundry Main Floor
Exterior
Garage Spaces 2.0
Fence Picket
Pool Above Ground
Water Access N
Accessibility None
Total Parking Spaces 2
Garage N
Building
Lot Description Backs - Parkland
Story 2
Sewer Public Sewer
Water Public
Architectural Style Colonial
Level or Stories 2
Additional Building Above Grade, Below Grade
New Construction N
Schools
High Schools Burlington Township H.S.
School District Burlington Township
Others
Pets Allowed Y
Senior Community No
Tax ID 06-00143 07-00033
Ownership Fee Simple
SqFt Source Assessor
Acceptable Financing Cash, Conventional, FHA, VA
Listing Terms Cash, Conventional, FHA, VA
Financing Cash,Conventional,FHA,VA
Special Listing Condition Standard
Pets Allowed No Pet Restrictions
Read Less
Want to know what your home might be worth? Contact us for a FREE valuation!

Our team is ready to help you sell your home for the highest possible price ASAP

Bought with Michelle L Garey • Weichert Realtors-Medford

GET MORE INFORMATION





