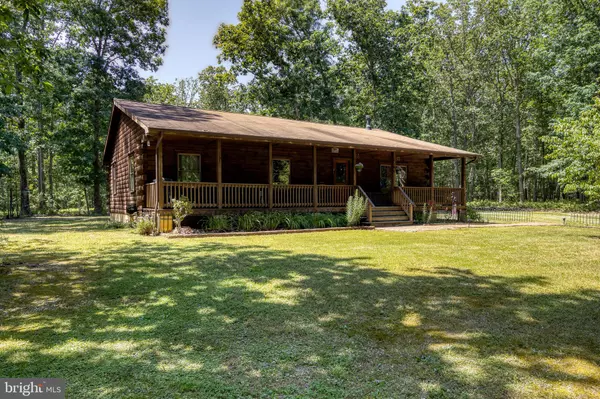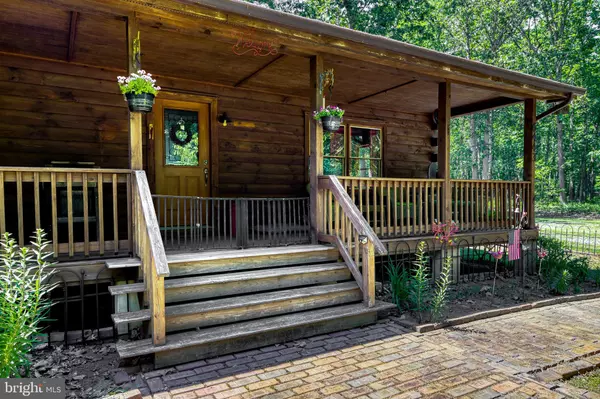$402,000
$402,000
For more information regarding the value of a property, please contact us for a free consultation.
6443 INDIANA AVENUE Richland, NJ 08350
3 Beds
2 Baths
1,344 SqFt
Key Details
Sold Price $402,000
Property Type Single Family Home
Sub Type Detached
Listing Status Sold
Purchase Type For Sale
Square Footage 1,344 sqft
Price per Sqft $299
Subdivision None Available
MLS Listing ID NJAC2004560
Sold Date 09/14/22
Style Ranch/Rambler,Log Home
Bedrooms 3
Full Baths 2
HOA Y/N N
Abv Grd Liv Area 1,344
Originating Board BRIGHT
Year Built 1998
Annual Tax Amount $6,714
Tax Year 2020
Lot Size 4.850 Acres
Acres 4.85
Lot Dimensions 0.00 x 0.00
Property Description
LOG CABIN ! APPROX. 5 ACRES ! DETACHED POLE BARN and OVERHANG CARPORT ! Welcome to the market 6443 Indiana Avenue in Richland, NJ (Mayslanding). This one owner, 3 bed , 2 full bath, log cabin, ranch style home was meticulously hand crafted and built by the current owners. This property must be toured in person to truly appreciate the quality of interior craftsmanship. Encompassing approximately five acres of partially cleared land , the property allows for an unlimited amount of possibilities, and potential uses. With vaulted ceilings throughout , beautifully stained hard wood floors, plank walls, and tongue and groove ceilings. Every piece of lumber , cabinetry, and trim was custom cut, stained, and specifically designed for this home. The living room and kitchen is cleverly separated by a three quarter high partition wall and still allows for that open concept feel. The focal point of the living room has to be the high efficiency wood burning stove with exposed vent pipe perfectly transitioning into the ceiling and vented outside. The guest bathroom has a beautiful free standing tub, and tile floors. The second bathroom is attached to the master bedroom, offers a stand up shower, and tile floors as well. There is a full basement with nine foot ceilings and Bilco style doors. The exterior of the home has a rear deck off the dining area with exterior access through the rear door. The covered front porch encompasses the entire length of the home for those morning cups of coffee and cool fall nights. What about that pole barn? An easy $50K-60K estimated value! There is so much to list here. The pole barn is constructed with maintenance free metal siding and roof. The measurements of the building are 40' feet long x 24' feet wide with 11' foot ceilings. The attached car port / overhang measures 11' wide by 40 feet long. Additional features include concrete floors, additional electrical sub panel, custom built wood burning stove, and the list goes on! Home has a highly efficient heating system powered by oil, but natural gas hookup is available at the road. NOTE: When using GPS to locate the property, please use MAYSLANDING, NJ. We welcome you to Indiana Avenue and we welcome you home!
Location
State NJ
County Atlantic
Area Hamilton Twp (20112)
Zoning AG
Rooms
Basement Full, Interior Access, Unfinished, Walkout Stairs
Main Level Bedrooms 3
Interior
Interior Features Wood Stove, Water Treat System
Hot Water Electric
Heating Forced Air
Cooling Central A/C
Flooring Hardwood, Ceramic Tile
Fireplaces Type Free Standing
Fireplace Y
Heat Source Oil
Laundry Basement
Exterior
Parking Features Covered Parking, Additional Storage Area, Garage - Front Entry, Garage - Side Entry, Garage Door Opener, Oversized
Garage Spaces 15.0
Utilities Available Natural Gas Available
Water Access N
View Trees/Woods
Roof Type Shingle
Accessibility None
Total Parking Spaces 15
Garage Y
Building
Lot Description Backs to Trees, Partly Wooded, Rural
Story 1
Foundation Block
Sewer Septic Exists
Water Well
Architectural Style Ranch/Rambler, Log Home
Level or Stories 1
Additional Building Above Grade, Below Grade
New Construction N
Schools
School District Buena Regional Schools
Others
Senior Community No
Tax ID 12-00493-00009
Ownership Fee Simple
SqFt Source Assessor
Acceptable Financing FHA, USDA, VA, Conventional, Cash
Horse Property N
Listing Terms FHA, USDA, VA, Conventional, Cash
Financing FHA,USDA,VA,Conventional,Cash
Special Listing Condition Standard
Read Less
Want to know what your home might be worth? Contact us for a FREE valuation!

Our team is ready to help you sell your home for the highest possible price ASAP

Bought with Amanda Carol Boeckle • Keller Williams Realty - Cherry Hill

GET MORE INFORMATION





