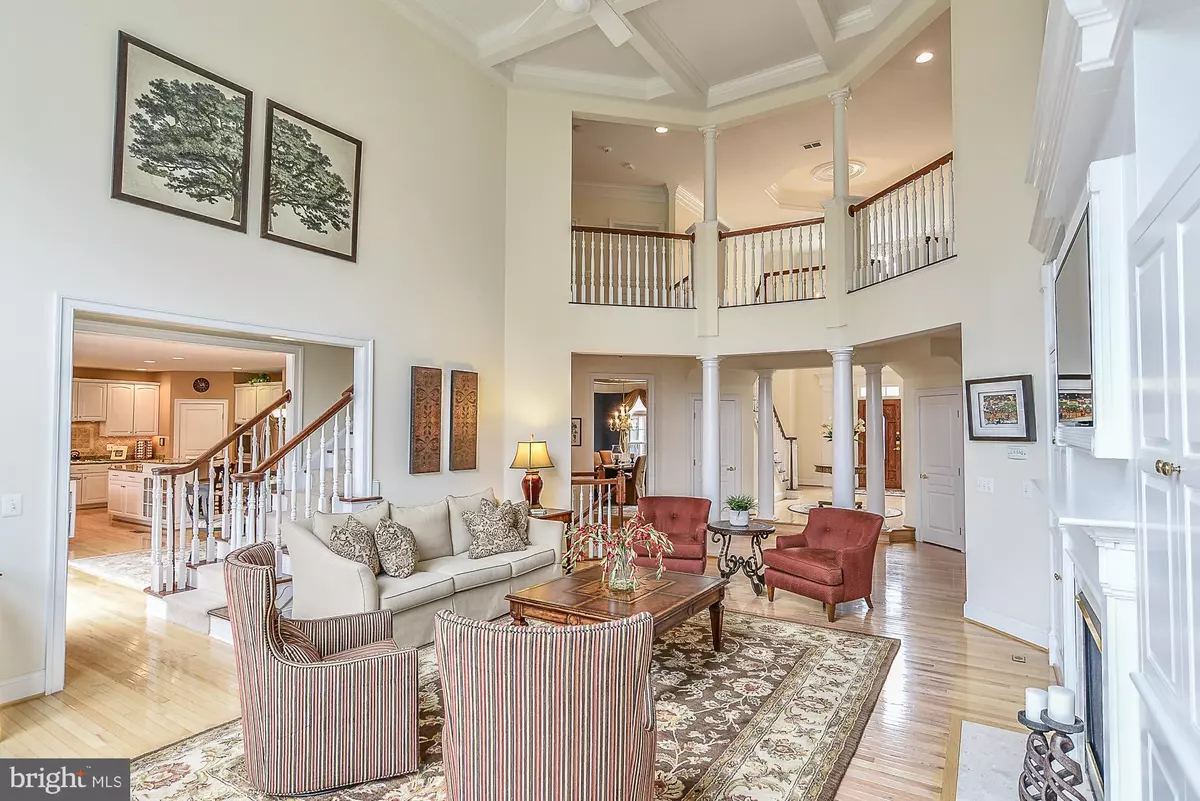$1,174,950
$1,174,950
For more information regarding the value of a property, please contact us for a free consultation.
11613 CEDAR CHASE RD Herndon, VA 20170
5 Beds
6 Baths
7,729 SqFt
Key Details
Sold Price $1,174,950
Property Type Single Family Home
Sub Type Detached
Listing Status Sold
Purchase Type For Sale
Square Footage 7,729 sqft
Price per Sqft $152
Subdivision Cedar Chase
MLS Listing ID VAFX1158376
Sold Date 11/23/20
Style Colonial
Bedrooms 5
Full Baths 5
Half Baths 1
HOA Fees $58
HOA Y/N Y
Abv Grd Liv Area 5,553
Originating Board BRIGHT
Year Built 2001
Annual Tax Amount $12,470
Tax Year 2020
Lot Size 0.660 Acres
Acres 0.66
Property Description
How do you describe a home that has WOW factors at every turn??! Let's start at the Gracious Dual Staircases as you enter; Elegant Separate Living Room and Dining Room; HUGE Family Room with 2 story Coffered Ceilings & Custom Built ins designed for your flat screen TV over the Fireplace; Incredible at Home Office Space with a fireplace!; and a Kitchen that would make anyone who loves to entertain want to move in NOW (aka lots of counters space, gas cooking and room to have everyone in the kitchen)! And that is only the Main Floor! Let's take the rear staircase off the kitchen to the Primary Bedroom on the upper level. As you enter this beautiful bedroom, immediately you notice how spacious it is with a 14x11 sitting room and a wall of windows that brings great light into the area. From here you see into the elegant bedroom with a tray ceiling. This Suite offers Walk in closets (notice the s on closets!), a Dressing area with Full Length Mirrors & Built-ins. The Primary Bath has separate sinks, oversized tub and beautiful tile shower; PLUS 3 other spacious Bedrooms each with their own Bath! No more fighting over taking too much time in the shower in this home! The Lower Level is another Entertainers Heaven! Imagine real football games with your friends (after COVID) in a huge Game Room with a wet bar! Or a private evening in front of the fireplace in the Rec Room. Currently the lower level bedroom is an office (which we all need 2 since we are working from home) with a full bath. AND... AND... an EXERCISE ROOM!!! Yes, a place where you can work out all your frustrations from spending the entire work day on ZOOM! (secret... the seller is thinking of selling some of these gorgeous pieces of equipment if you are interested!). BONUS...HUGE Storage Room on the lower level with LOTS of shelving! Although this barely describes the inside this incredible home, let's talk about the fabulous rear yard that is perfect for a pool, tennis court, soccer or maybe even a wild game of croquet (LOL... check out the green space and hitting a ball far far away)! And the 3 car garage has a lot of extras that you need to explore - perfect if you are a car person or just want to have space for your tools! Easy to tell, you want to know more about this home and rightfully so! Check out the video: https://youtu.be/QSTHbsfR4Ys
Location
State VA
County Fairfax
Zoning 301
Direction East
Rooms
Other Rooms Living Room, Dining Room, Primary Bedroom, Sitting Room, Bedroom 2, Bedroom 3, Bedroom 4, Bedroom 5, Kitchen, Game Room, Family Room, Den, Breakfast Room, Sun/Florida Room, Exercise Room, Laundry, Mud Room, Office, Recreation Room, Bathroom 2, Bathroom 3, Primary Bathroom
Basement Full, Improved, Rear Entrance, Walkout Stairs, Windows, Outside Entrance, Interior Access
Interior
Interior Features Bar, Built-Ins, Butlers Pantry, Carpet, Ceiling Fan(s), Chair Railings, Crown Moldings, Curved Staircase, Double/Dual Staircase, Family Room Off Kitchen, Floor Plan - Open, Formal/Separate Dining Room, Kitchen - Eat-In, Kitchen - Gourmet, Kitchen - Island, Kitchen - Table Space, Pantry, Primary Bath(s), Recessed Lighting, Stall Shower, Upgraded Countertops, Walk-in Closet(s), Wet/Dry Bar, Window Treatments, Wood Floors, Intercom
Hot Water Natural Gas, 60+ Gallon Tank
Heating Forced Air, Heat Pump(s), Zoned
Cooling Central A/C, Ceiling Fan(s), Zoned
Flooring Hardwood, Partially Carpeted, Laminated
Fireplaces Number 2
Fireplaces Type Double Sided, Fireplace - Glass Doors, Gas/Propane, Mantel(s), Marble, Screen
Equipment Built-In Microwave, Cooktop, Cooktop - Down Draft, Dishwasher, Disposal, Dryer, Exhaust Fan, Icemaker, Refrigerator, Washer, Water Heater
Fireplace Y
Appliance Built-In Microwave, Cooktop, Cooktop - Down Draft, Dishwasher, Disposal, Dryer, Exhaust Fan, Icemaker, Refrigerator, Washer, Water Heater
Heat Source Natural Gas, Electric
Laundry Main Floor
Exterior
Parking Features Garage - Side Entry, Built In, Garage Door Opener, Inside Access, Oversized
Garage Spaces 3.0
Water Access N
Accessibility None
Attached Garage 3
Total Parking Spaces 3
Garage Y
Building
Lot Description Level, Open, Premium, Private, Rear Yard
Story 3
Sewer Public Sewer
Water Public
Architectural Style Colonial
Level or Stories 3
Additional Building Above Grade, Below Grade
New Construction N
Schools
Elementary Schools Armstrong
Middle Schools Herndon
High Schools Herndon
School District Fairfax County Public Schools
Others
HOA Fee Include Road Maintenance,Reserve Funds,Snow Removal
Senior Community No
Tax ID 0064 17 0035
Ownership Fee Simple
SqFt Source Assessor
Special Listing Condition Standard
Read Less
Want to know what your home might be worth? Contact us for a FREE valuation!

Our team is ready to help you sell your home for the highest possible price ASAP

Bought with Divya Reddy • Golston Real Estate Inc.
GET MORE INFORMATION





