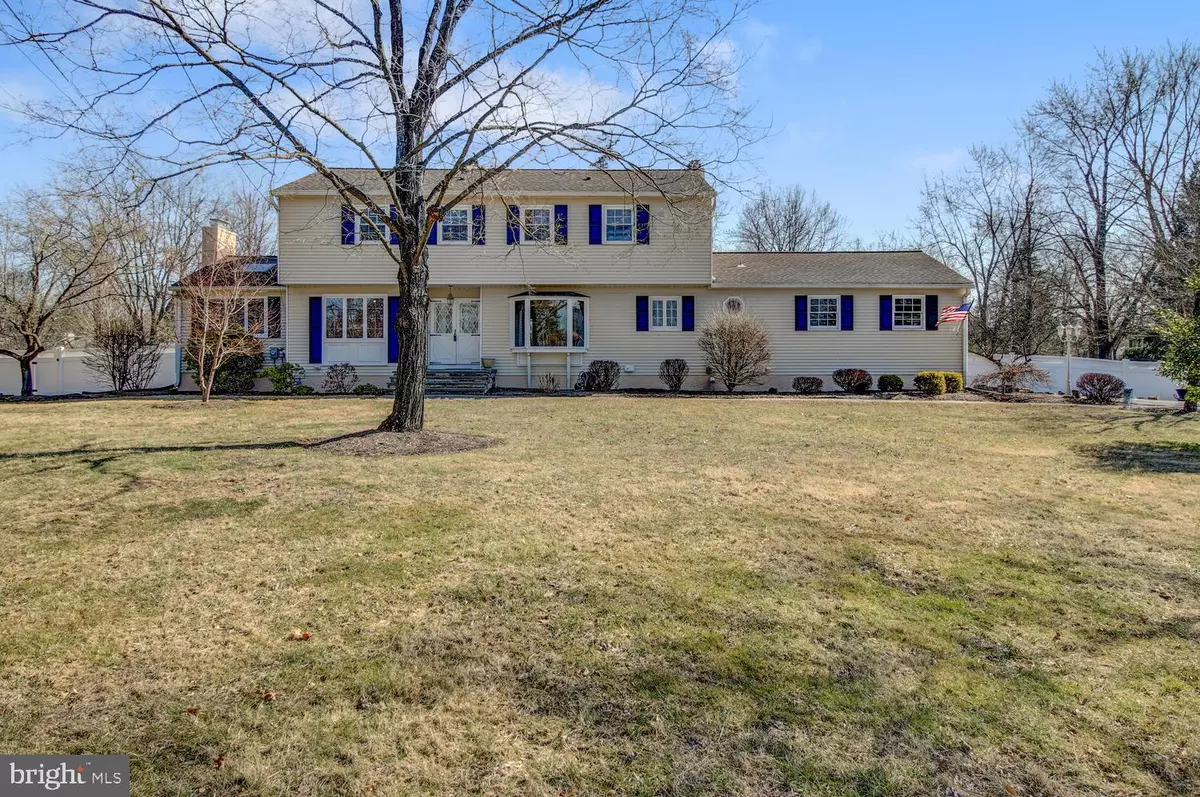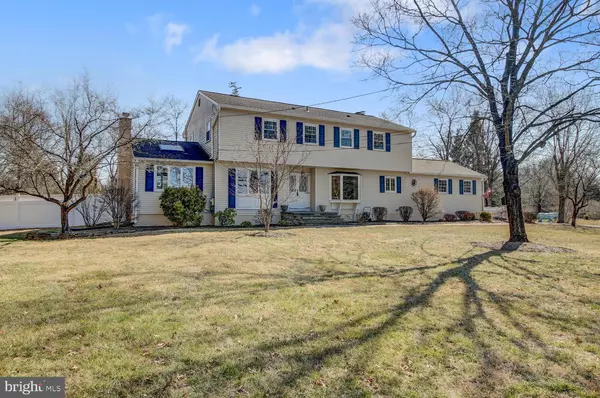$545,000
$559,900
2.7%For more information regarding the value of a property, please contact us for a free consultation.
280 WARGO RD Pennington, NJ 08534
4 Beds
3 Baths
2,640 SqFt
Key Details
Sold Price $545,000
Property Type Single Family Home
Sub Type Detached
Listing Status Sold
Purchase Type For Sale
Square Footage 2,640 sqft
Price per Sqft $206
Subdivision Princeton Farms
MLS Listing ID NJME292228
Sold Date 04/24/20
Style Traditional
Bedrooms 4
Full Baths 2
Half Baths 1
HOA Y/N N
Abv Grd Liv Area 2,640
Originating Board BRIGHT
Year Built 1972
Annual Tax Amount $13,788
Tax Year 2019
Lot Size 1.240 Acres
Acres 1.24
Lot Dimensions 0.00 x 0.00
Property Description
Sunset views across the Stony Brook Millstone Watershed, striking design, and room to roam sets this Princeton Farms home apart. Enjoy the rare hybrid of a neighborhood setting combined with the serenity of country living. Upon entry on hardwood floors, you will find a spacious living room with vaulted ceilings, skylight, and a marble floor-to- ceiling fireplace. Access to the expansive and fully fenced back yard can be obtained from one of two sliding doors onto the deck area. The first floor office space is convenient for accessibility. The dining room is kept toasty warm in the cooler months with a wood burning stove insert. Adjoining the dining room, is the sunlit family room with vaulted ceiling, skylight, and ceiling fan. The kitchen has a convenient pass through to the dining room, granite countertops, updated appliances, and a deep double sink with Moen hands-free faucet and a window to enjoy the view. Front loading Bosch washer and dryer as well as a half bath are also located on the first floor. Upstairs, you will find hardwood floors throughout. Three bedrooms share a hall bathroom with double sinks. The master bedroom has adjoining full bath with two walk in closets, stall shower, and whirlpool tub. This home has been impeccably maintained and upgraded and has even undergone an energy audit to ensure efficiency. You will find ample storage in the basement as well as a top of the line Lennox heating and AC system installed in 2016, Sunpower solar inverter, high efficiency A.O. hybrid heat-pump water heater, and reverse osmosis water filtration system. SunPower 10.08 kWdc grid-connected solar photovoltaic system greatly reduces energy costs! The home is on public sewer and also has natural gas. Located on the edge of the Sourland Mountains and the Lawrenceville Hopewell Trail, outdoor activities are at your fingertips. Trail access to The Watershed Institute and Honeybrook Organic Farm are bonuses. Only moments from both Hopewell Borough and Pennington Borough and all that have to offer. This neighborhood feeds to the well-renowned Hopewell Valley Regional School District.
Location
State NJ
County Mercer
Area Hopewell Twp (21106)
Zoning R100
Rooms
Basement Unfinished, Sump Pump
Interior
Interior Features Ceiling Fan(s), Kitchen - Eat-In, Primary Bath(s), Recessed Lighting, Skylight(s), Stall Shower, Tub Shower, Water Treat System, Wood Floors, Wood Stove
Heating Forced Air
Cooling Central A/C
Fireplaces Number 2
Fireplaces Type Brick, Gas/Propane, Insert
Equipment Dishwasher, Dryer, Oven - Single, Refrigerator, Stainless Steel Appliances, Washer, Microwave
Fireplace Y
Appliance Dishwasher, Dryer, Oven - Single, Refrigerator, Stainless Steel Appliances, Washer, Microwave
Heat Source Natural Gas
Laundry Main Floor
Exterior
Parking Features Garage - Side Entry, Garage Door Opener, Inside Access
Garage Spaces 2.0
Water Access N
Accessibility None
Attached Garage 2
Total Parking Spaces 2
Garage Y
Building
Story 2
Sewer Public Sewer
Water Well
Architectural Style Traditional
Level or Stories 2
Additional Building Above Grade, Below Grade
New Construction N
Schools
Elementary Schools Hopewell E.S.
Middle Schools Timberlane M.S.
High Schools Central
School District Hopewell Valley Regional Schools
Others
Senior Community No
Tax ID 06-00038 10-00004
Ownership Fee Simple
SqFt Source Assessor
Acceptable Financing Cash, Conventional, Other
Listing Terms Cash, Conventional, Other
Financing Cash,Conventional,Other
Special Listing Condition Standard
Read Less
Want to know what your home might be worth? Contact us for a FREE valuation!

Our team is ready to help you sell your home for the highest possible price ASAP

Bought with Claudia Marrone • Keller Williams Towne Square Realty
GET MORE INFORMATION





