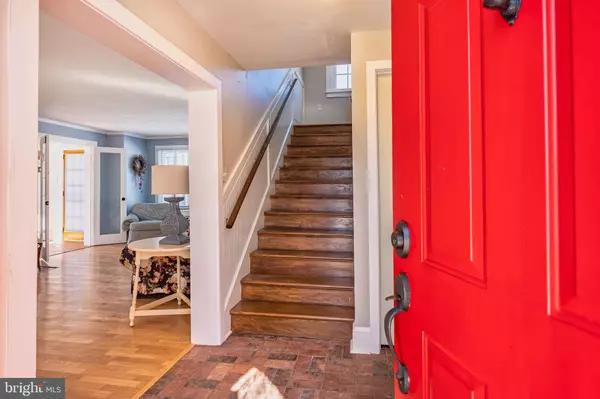$395,000
$395,000
For more information regarding the value of a property, please contact us for a free consultation.
107 W RIDLEY AVE Ridley Park, PA 19078
5 Beds
5 Baths
2,440 SqFt
Key Details
Sold Price $395,000
Property Type Single Family Home
Sub Type Detached
Listing Status Sold
Purchase Type For Sale
Square Footage 2,440 sqft
Price per Sqft $161
Subdivision None Available
MLS Listing ID PADE538232
Sold Date 04/16/21
Style Colonial,Traditional
Bedrooms 5
Full Baths 3
Half Baths 2
HOA Y/N N
Abv Grd Liv Area 2,440
Originating Board BRIGHT
Year Built 1910
Annual Tax Amount $8,525
Tax Year 2019
Lot Dimensions 150.00 x 81.00
Property Description
Due to buyer financing this fabulous home is back on the market. Don't miss your second chance to make it your dream home. Move right in and begin making memories in the stately 5 bedroom, 3 full, 2 half bathroom home in Ridley Park. The gorgeous stone exterior, mature landscaping and brick steps that lead to the front door create one of a kind curb appeal. Prepare to be impressed as you enter the 2,440 square foot home. An incredibly spacious living room where a stone, wood burning fireplace is the focal point is to the left of the foyer. Just past the living room is a cozy sunroom with tile flooring, exposed stone, three walls of windows, and two ceiling fans. Just imagine relaxing here with your favorite book. On the opposite side of the foyer a dining area opens to the kitchen. The dining area offers beadboard with shelf molding, ceiling fan and plenty of room for a large table. A breakfast bar with additional seating and pendant lighting transitions into the kitchen. The kitchen boasts white raised panel cabinets, Corian counters, tile backsplash,stainless steel appliances, access to the yard. An updated powder room completes the first floor. A staircase with beautiful millwork leads you to the second floor. Here you will find a primary bedroom where a sliding barn door opens to a private en-suite. There are two additional bedrooms on this level which share a hall bathroom. All bedrooms offer hardwood flooring, ceiling fans and plenty of closet space. The third floor offers two more character filled bedrooms and a bathroom with a charming claw foot tub. This space is incredibly functional and the rooms would work well as a playroom, office, remote learning room and/or yoga room. The unfinished basement offers an abundance of storage space and houses the washer and dryer. This backyard is fabulous year round. During the summer enjoy relaxing and hosting parties around the pool-it offers the ideal view for 4th of July fireworks. And a large flat area is perfect for throwing the football, playing baseball or letting your four legged friend run. And it conveniently backs up to Lakeview Elementary School.. Fabulous location close to shopping, restaurants, Philadelphia International Airport, public transportation, schools and more.
Location
State PA
County Delaware
Area Ridley Park Boro (10437)
Zoning RESIDENTIAL
Rooms
Other Rooms Living Room, Dining Room, Primary Bedroom, Bedroom 2, Bedroom 3, Bedroom 4, Kitchen, Sun/Florida Room, Bathroom 2, Bathroom 3, Primary Bathroom, Half Bath
Basement Full, Unfinished
Interior
Interior Features Ceiling Fan(s), Combination Kitchen/Dining, Dining Area, Floor Plan - Traditional, Recessed Lighting, Stall Shower, Tub Shower, Wood Floors
Hot Water Electric
Heating Radiator
Cooling Central A/C
Fireplaces Number 1
Fireplaces Type Stone, Wood
Equipment Oven/Range - Gas, Dishwasher, Microwave
Fireplace Y
Appliance Oven/Range - Gas, Dishwasher, Microwave
Heat Source Natural Gas
Laundry Basement
Exterior
Exterior Feature Patio(s)
Garage Spaces 5.0
Pool In Ground
Water Access N
Roof Type Pitched
Accessibility None
Porch Patio(s)
Total Parking Spaces 5
Garage N
Building
Story 2.5
Sewer Public Sewer
Water Public
Architectural Style Colonial, Traditional
Level or Stories 2.5
Additional Building Above Grade, Below Grade
New Construction N
Schools
Elementary Schools Lakeview
Middle Schools Ridley
High Schools Ridley
School District Ridley
Others
Senior Community No
Tax ID 37-00-01736-00
Ownership Fee Simple
SqFt Source Assessor
Acceptable Financing FHA, Conventional, Cash, VA
Listing Terms FHA, Conventional, Cash, VA
Financing FHA,Conventional,Cash,VA
Special Listing Condition Standard
Read Less
Want to know what your home might be worth? Contact us for a FREE valuation!

Our team is ready to help you sell your home for the highest possible price ASAP

Bought with Brian Maloney • VRA Realty
GET MORE INFORMATION





