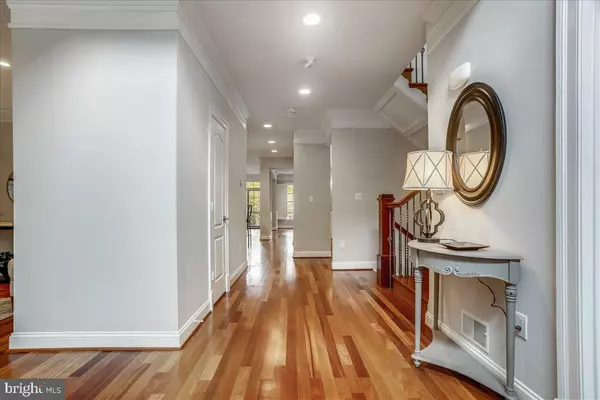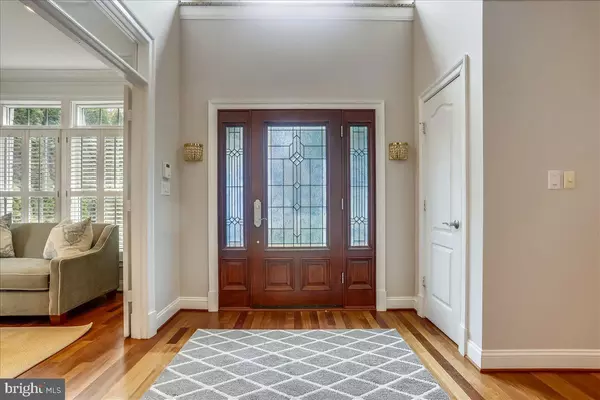$1,750,000
$1,799,000
2.7%For more information regarding the value of a property, please contact us for a free consultation.
5505 NAMAKAGAN RD Bethesda, MD 20816
4 Beds
5 Baths
5,400 SqFt
Key Details
Sold Price $1,750,000
Property Type Single Family Home
Sub Type Detached
Listing Status Sold
Purchase Type For Sale
Square Footage 5,400 sqft
Price per Sqft $324
Subdivision Mass Ave Hills
MLS Listing ID MDMC730336
Sold Date 01/06/21
Style Colonial
Bedrooms 4
Full Baths 4
Half Baths 1
HOA Y/N N
Abv Grd Liv Area 4,000
Originating Board BRIGHT
Year Built 2005
Annual Tax Amount $17,040
Tax Year 2020
Lot Size 8,750 Sqft
Acres 0.2
Property Description
Rembrandt Builders custom home completed in 2005 with all stone and brick exterior and signature arched pass-through to two-car oversized garage. Dramatic two-story entry, classic center-hall design with main floor office with built-ins, high-end moldings, plantation shutters and details throughout including designer kitchen with island, breakfast room and adjacent family room with fireplace. Gracious room sizes, ideal for entertaining. Sumptuous primary suite with tray ceiling, luxury bathroom with soaking tub, separate shower and huge walk-in closets and additional storage. Three additional bedrooms (one with added office area), two full baths and convenient and large laundry room. Fully finished basement with large open recreation room, media room, and exercise room. Full walk-out basement to backyard patio and yard. Mature and extensive landscaping and walkways.
Location
State MD
County Montgomery
Zoning R60
Direction South
Rooms
Other Rooms Living Room, Dining Room, Primary Bedroom, Bedroom 2, Bedroom 3, Bedroom 4, Kitchen, Family Room, Foyer, Breakfast Room, Exercise Room, Laundry, Office, Recreation Room, Utility Room, Media Room, Bathroom 2, Bathroom 3, Primary Bathroom, Full Bath, Half Bath
Basement Daylight, Partial, Full, Fully Finished, Outside Entrance, Rear Entrance, Walkout Level
Interior
Interior Features Built-Ins, Breakfast Area, Central Vacuum, Crown Moldings, Family Room Off Kitchen, Floor Plan - Traditional, Formal/Separate Dining Room, Kitchen - Eat-In, Kitchen - Table Space, Recessed Lighting, Soaking Tub, Walk-in Closet(s), Wainscotting, Wood Floors
Hot Water Natural Gas
Heating Forced Air
Cooling Central A/C, Zoned, Multi Units
Flooring Hardwood
Fireplaces Number 1
Fireplaces Type Gas/Propane
Fireplace Y
Heat Source Natural Gas
Exterior
Parking Features Garage - Front Entry, Garage Door Opener, Additional Storage Area, Inside Access
Garage Spaces 6.0
Water Access N
View Garden/Lawn
Accessibility None, 36\"+ wide Halls
Attached Garage 2
Total Parking Spaces 6
Garage Y
Building
Story 3
Sewer Public Sewer
Water Public
Architectural Style Colonial
Level or Stories 3
Additional Building Above Grade, Below Grade
Structure Type 2 Story Ceilings,9'+ Ceilings,Tray Ceilings
New Construction N
Schools
Elementary Schools Wood Acres
Middle Schools Thomas W. Pyle
High Schools Walt Whitman
School District Montgomery County Public Schools
Others
Senior Community No
Tax ID 160700614390
Ownership Fee Simple
SqFt Source Assessor
Special Listing Condition Standard
Read Less
Want to know what your home might be worth? Contact us for a FREE valuation!

Our team is ready to help you sell your home for the highest possible price ASAP

Bought with Lasantha Dahanaike • Realty Advantage

GET MORE INFORMATION





