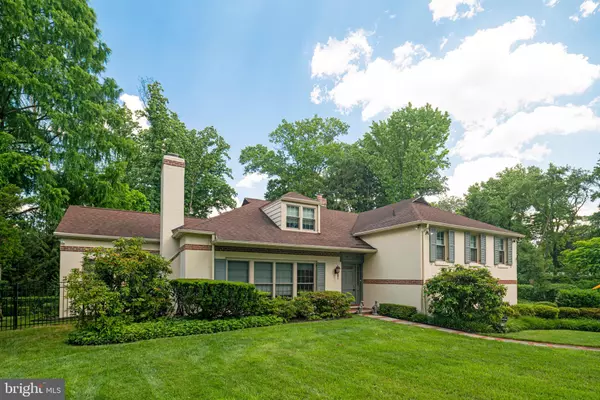$1,190,000
$1,280,000
7.0%For more information regarding the value of a property, please contact us for a free consultation.
1209 HARTDALE LN Gladwyne, PA 19035
4 Beds
4 Baths
3,126 SqFt
Key Details
Sold Price $1,190,000
Property Type Single Family Home
Sub Type Detached
Listing Status Sold
Purchase Type For Sale
Square Footage 3,126 sqft
Price per Sqft $380
Subdivision None Available
MLS Listing ID PAMC2043054
Sold Date 08/25/22
Style Contemporary
Bedrooms 4
Full Baths 3
Half Baths 1
HOA Y/N N
Abv Grd Liv Area 3,126
Originating Board BRIGHT
Year Built 1962
Annual Tax Amount $15,395
Tax Year 2022
Lot Size 0.898 Acres
Acres 0.9
Lot Dimensions 50.00 x 0.00
Property Description
Gorgeous Gladwyne home located on the best lot on the cul-de-sac. This home features four bedrooms 3 1/2 bath with a private backyard setting. Just about 3000 ft.² in total living space with additional space as you exit the home towards the side. Very well-maintained with an up-to-date kitchen, beautiful fireplace in the family room and sunroom. Centrally located, just a short ride away to the Gladwyne Village where are you can enjoy all the outdoor and amenities. Gift shop, local markets, restaurants, newly opened coffee shop and post office. Come see this warm and inviting home today!
Location
State PA
County Montgomery
Area Lower Merion Twp (10640)
Zoning SFR
Rooms
Main Level Bedrooms 4
Interior
Hot Water Natural Gas
Heating Central
Cooling Central A/C
Fireplaces Number 1
Heat Source Natural Gas
Exterior
Parking Features Garage - Side Entry
Garage Spaces 2.0
Water Access N
Accessibility None
Attached Garage 2
Total Parking Spaces 2
Garage Y
Building
Story 3
Foundation Crawl Space, Concrete Perimeter, Stone
Sewer On Site Septic
Water Public
Architectural Style Contemporary
Level or Stories 3
Additional Building Above Grade, Below Grade
New Construction N
Schools
School District Lower Merion
Others
Senior Community No
Tax ID 40-00-23120-006
Ownership Fee Simple
SqFt Source Estimated
Special Listing Condition Standard
Read Less
Want to know what your home might be worth? Contact us for a FREE valuation!

Our team is ready to help you sell your home for the highest possible price ASAP

Bought with Elizabeth P Mulholland • BHHS Fox & Roach Wayne-Devon

GET MORE INFORMATION





